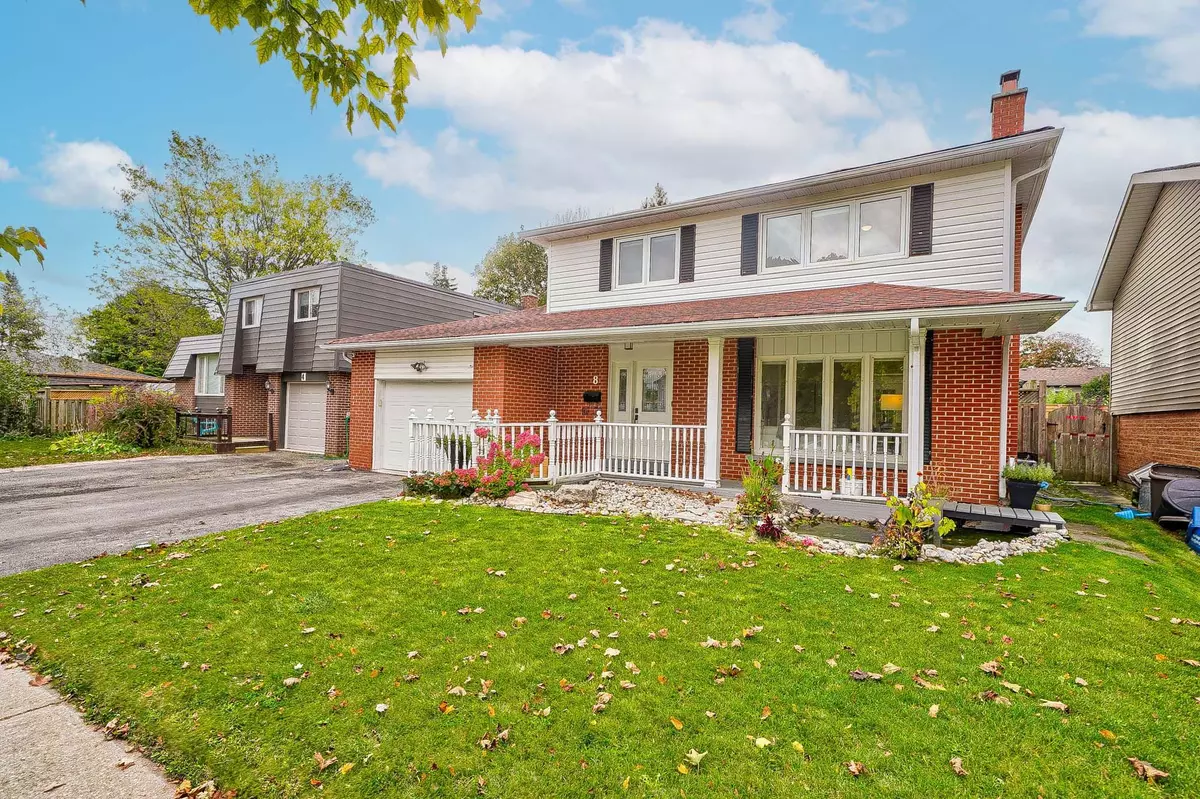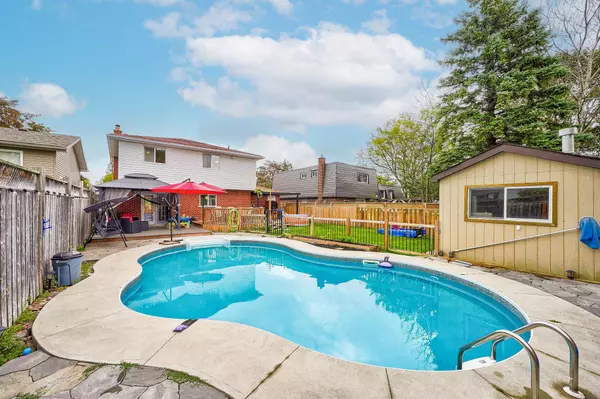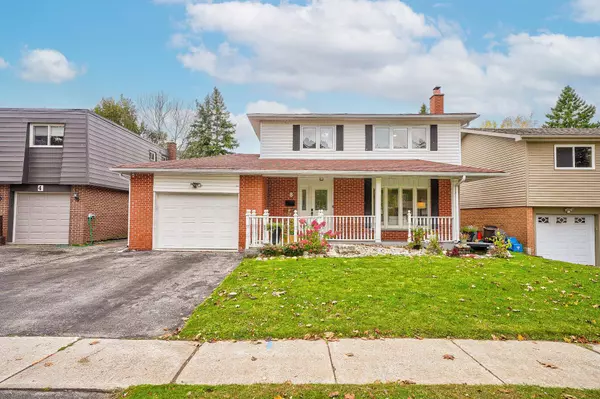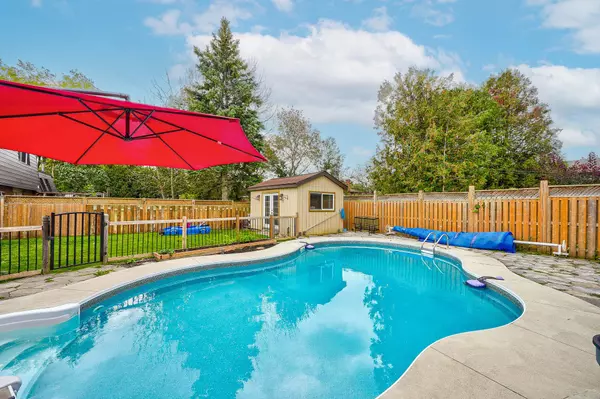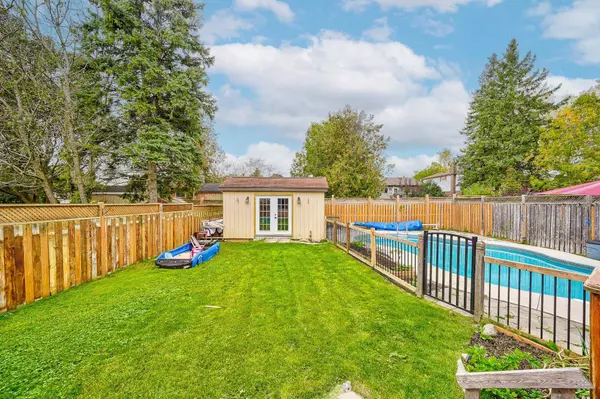REQUEST A TOUR If you would like to see this home without being there in person, select the "Virtual Tour" option and your agent will contact you to discuss available opportunities.
In-PersonVirtual Tour
$ 895,990
Est. payment /mo
Active
8 Avonmore CRES Orangeville, ON L9W 3C2
4 Beds
4 Baths
UPDATED:
11/26/2024 12:02 PM
Key Details
Property Type Single Family Home
Sub Type Detached
Listing Status Active
Purchase Type For Sale
MLS Listing ID W10929601
Style 2-Storey
Bedrooms 4
Annual Tax Amount $5,426
Tax Year 2024
Property Description
Welcome To This Beautiful 3+1. Big Lot 50X110. Great For New Family With Kids. Hardwood Flooring Throughout. Main & Second Floor. Summer Relaxation With Beautiful, Large Backyard Has Inground Pool, Hot Tubs , Decks With Gazebo Facing Toward The Pool. Nice Shed With Water Pump Out To Pool. The Basement Has A Gas Fireplace With A Stone Wall. Walking Distance To Downtown Orangeville, Close To Restaurants, Shops & Princess Elizabeth School, Orangeville District Secondary School & Credit Meadows School.
Location
Province ON
County Dufferin
Community Orangeville
Area Dufferin
Region Orangeville
City Region Orangeville
Rooms
Family Room Yes
Basement Finished
Kitchen 1
Separate Den/Office 1
Interior
Interior Features Water Heater
Cooling Central Air
Exterior
Parking Features Private
Garage Spaces 3.0
Pool Inground
Roof Type Asphalt Shingle
Lot Frontage 50.0
Lot Depth 110.0
Total Parking Spaces 3
Building
Foundation Poured Concrete
Listed by REAL XPERTS REALTY INC.

