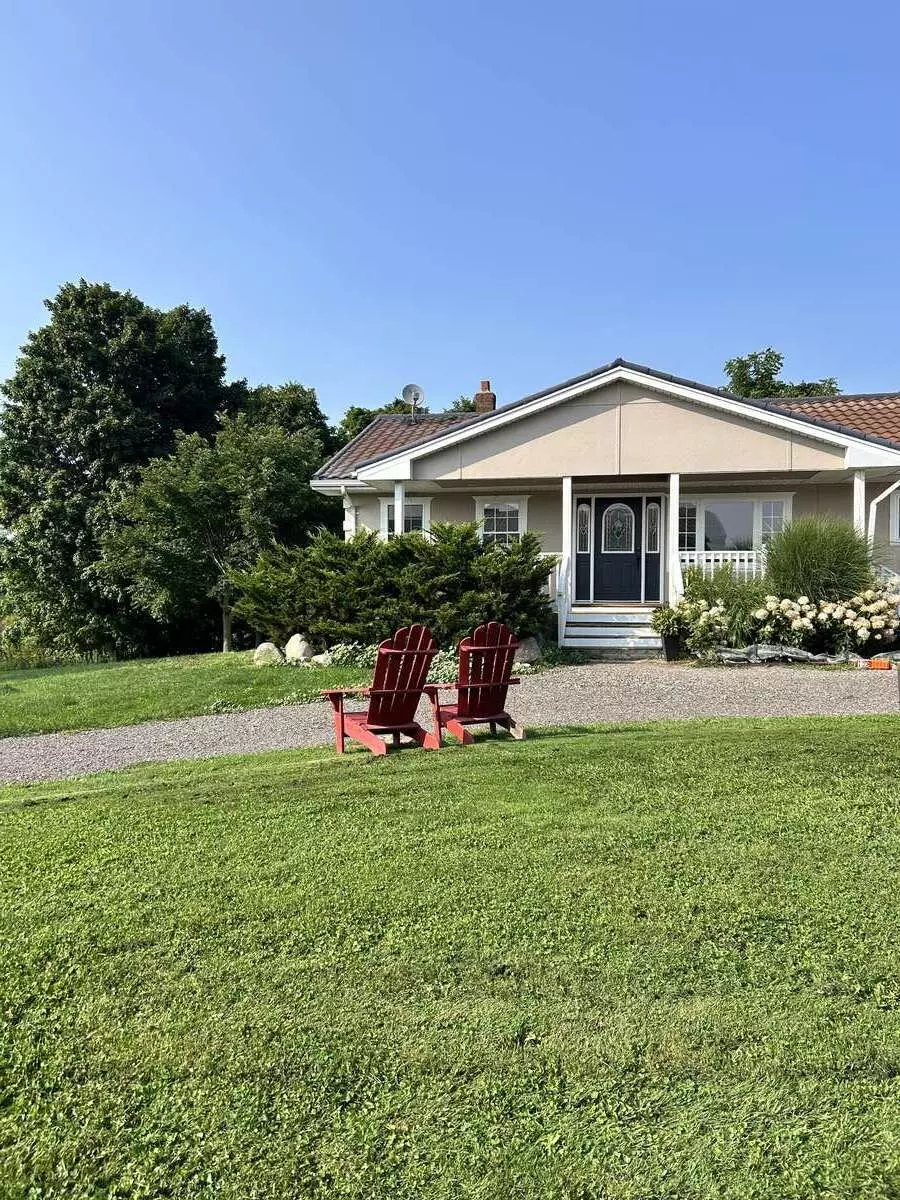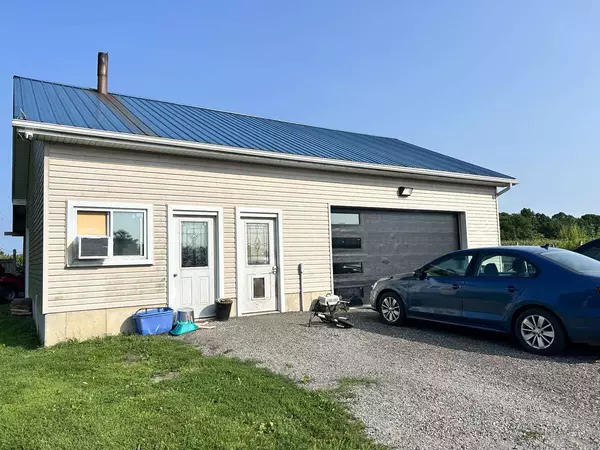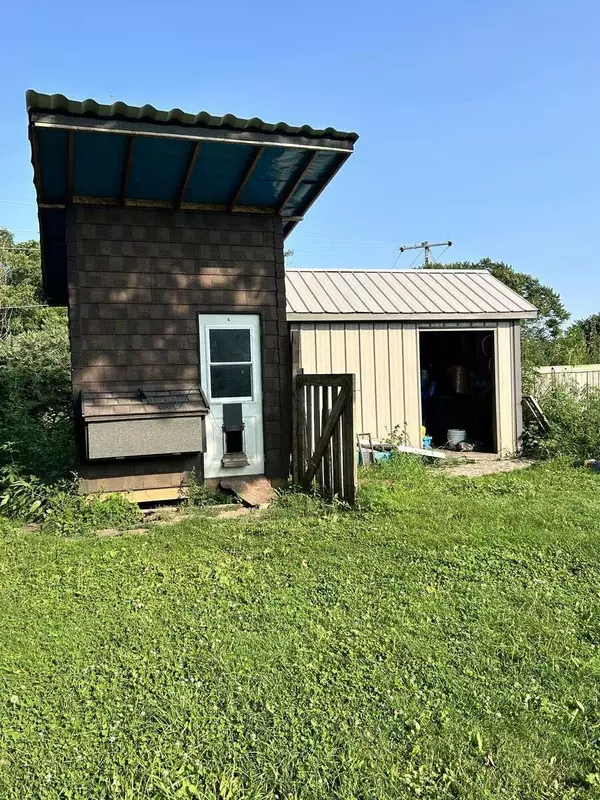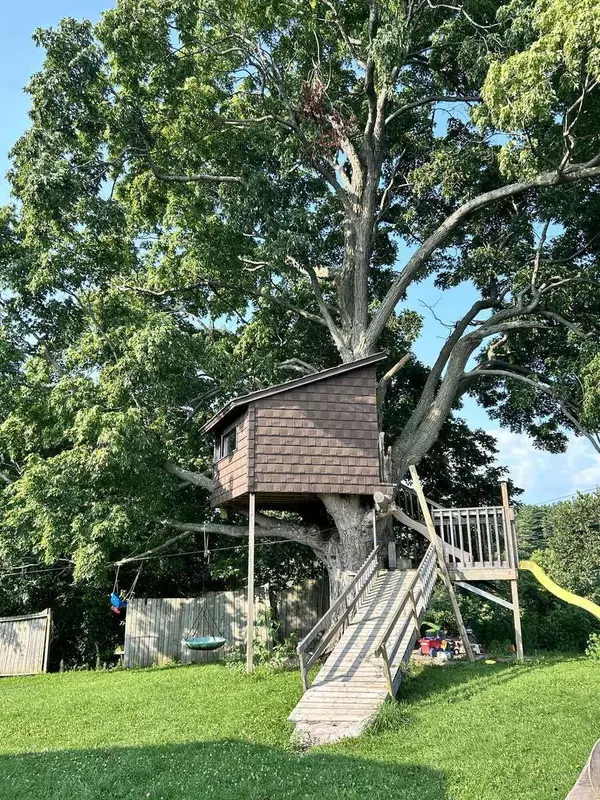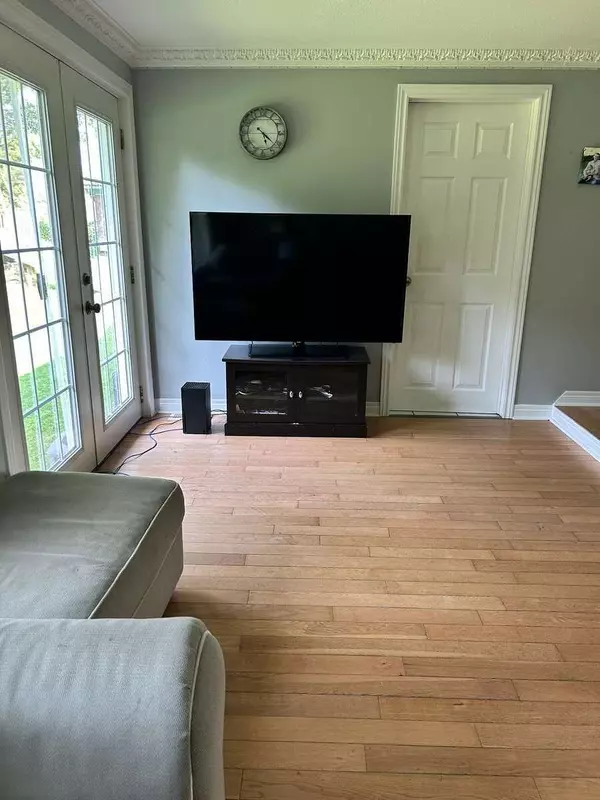9254 Mitchell RD Bayham, ON N0J 1Y0
3 Beds
2 Baths
2 Acres Lot
UPDATED:
11/26/2024 03:11 AM
Key Details
Property Type Single Family Home
Sub Type Rural Residential
Listing Status Active
Purchase Type For Sale
MLS Listing ID X9258962
Style Bungalow
Bedrooms 3
Annual Tax Amount $4,750
Tax Year 2024
Lot Size 2.000 Acres
Property Description
Location
Province ON
County Elgin
Community Straffordville
Area Elgin
Region Straffordville
City Region Straffordville
Rooms
Family Room Yes
Basement Finished, Separate Entrance
Kitchen 2
Separate Den/Office 2
Interior
Interior Features Other
Cooling Central Air
Fireplace No
Heat Source Propane
Exterior
Parking Features Circular Drive
Garage Spaces 9.0
Pool Above Ground
Waterfront Description None
Roof Type Unknown
Lot Depth 300.14
Total Parking Spaces 12
Building
Unit Features Clear View,Fenced Yard,School Bus Route,Wooded/Treed
Foundation Unknown

