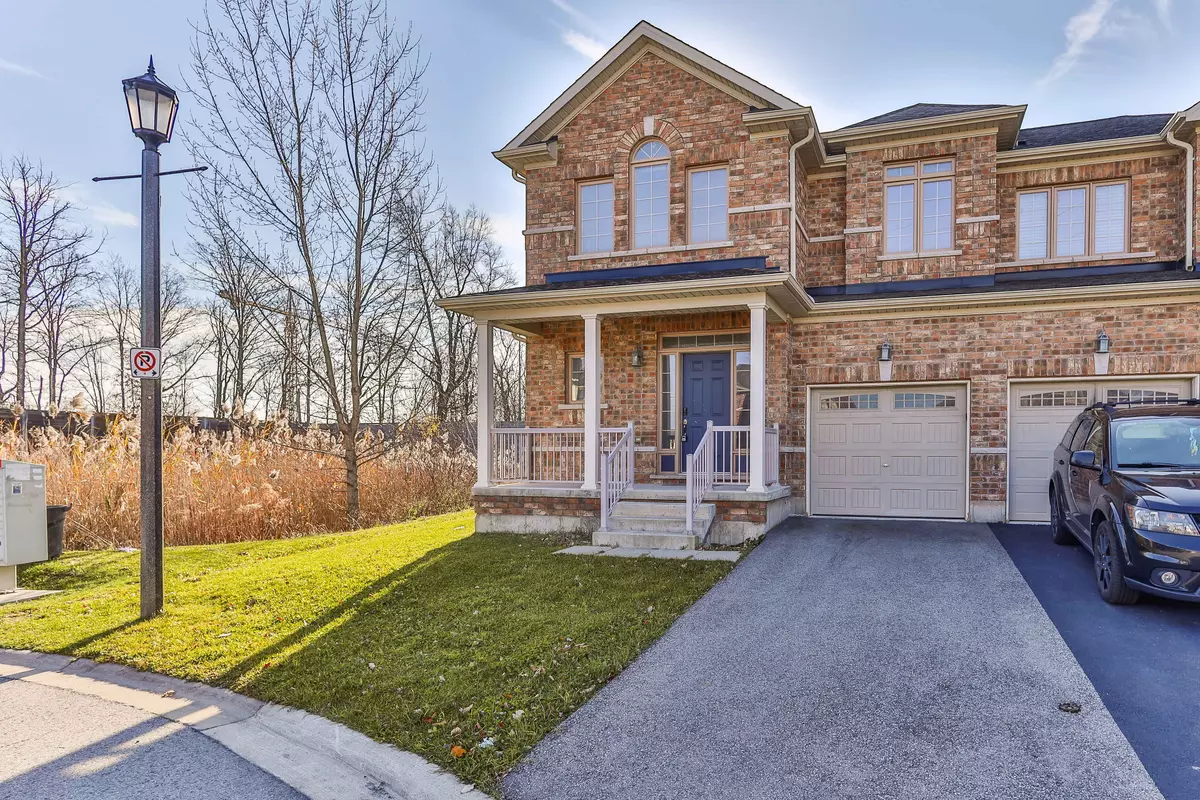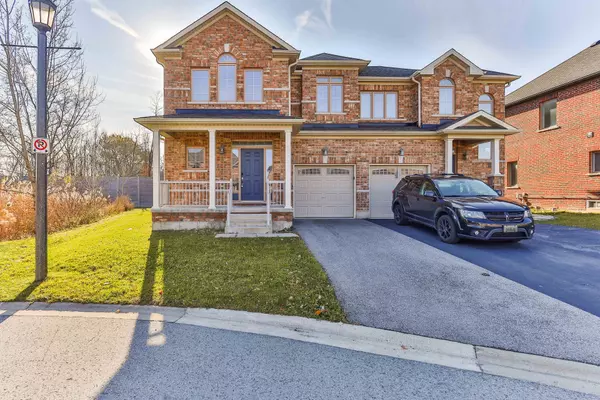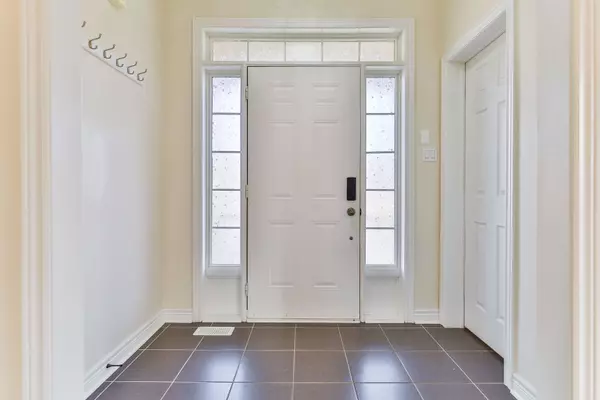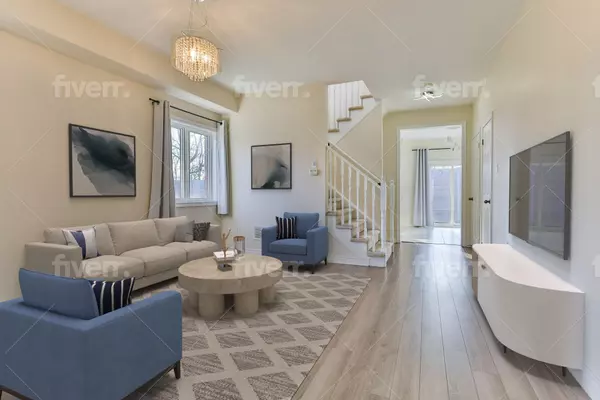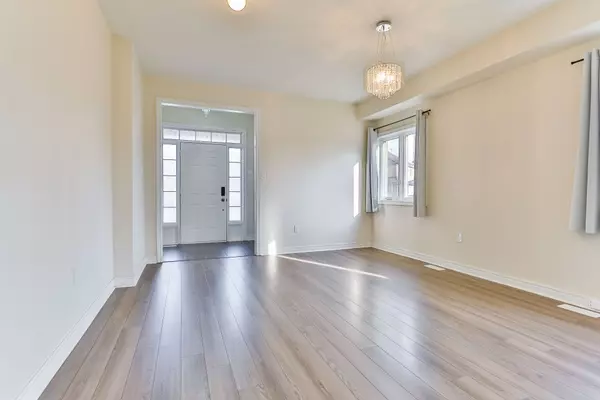REQUEST A TOUR If you would like to see this home without being there in person, select the "Virtual Tour" option and your agent will contact you to discuss available opportunities.
In-PersonVirtual Tour
$ 699,000
Est. payment /mo
Price Dropped by $21K
7512 Marpin CT Niagara Falls, ON L2H 0P3
3 Beds
3 Baths
UPDATED:
01/06/2025 05:15 AM
Key Details
Property Type Single Family Home
Listing Status Active
Purchase Type For Sale
Approx. Sqft 1500-2000
MLS Listing ID X10929409
Style 2-Storey
Bedrooms 3
Annual Tax Amount $5,110
Tax Year 2024
Property Description
Welcome to this Beautiful 6 Years New Semi Detached house in a nice neighborhood of prestigious Niagara Falls area! The Bright Main Floor Offers High Ceilings, A Living & Dinning Room Open Concept with two large Living Room W/ Plenty Of Natural Light, Modern Kitchen W/ Gorgeous White Cabinetry, Granite Countertops & S/S Appliances, Sliding Door Walks Out To A Deep Rear Yard, A Bonous Den room Which Could Be Used As An Office Or Kids Play Room, A Power Room, & Laundry W/ Access To Garage. Walking Distance To Playgrounds, Community Centre And Plazas. Minutes to Niagara Falls and Amenities.
Location
Province ON
County Niagara
Rooms
Basement Full, Unfinished
Kitchen 1
Interior
Interior Features In-Law Capability
Cooling Central Air
Exterior
Parking Features Attached
Garage Spaces 3.0
Pool None
Roof Type Asphalt Shingle
Building
Foundation Concrete Block
Lited by RIGHT AT HOME REALTY, BROKERAGE

