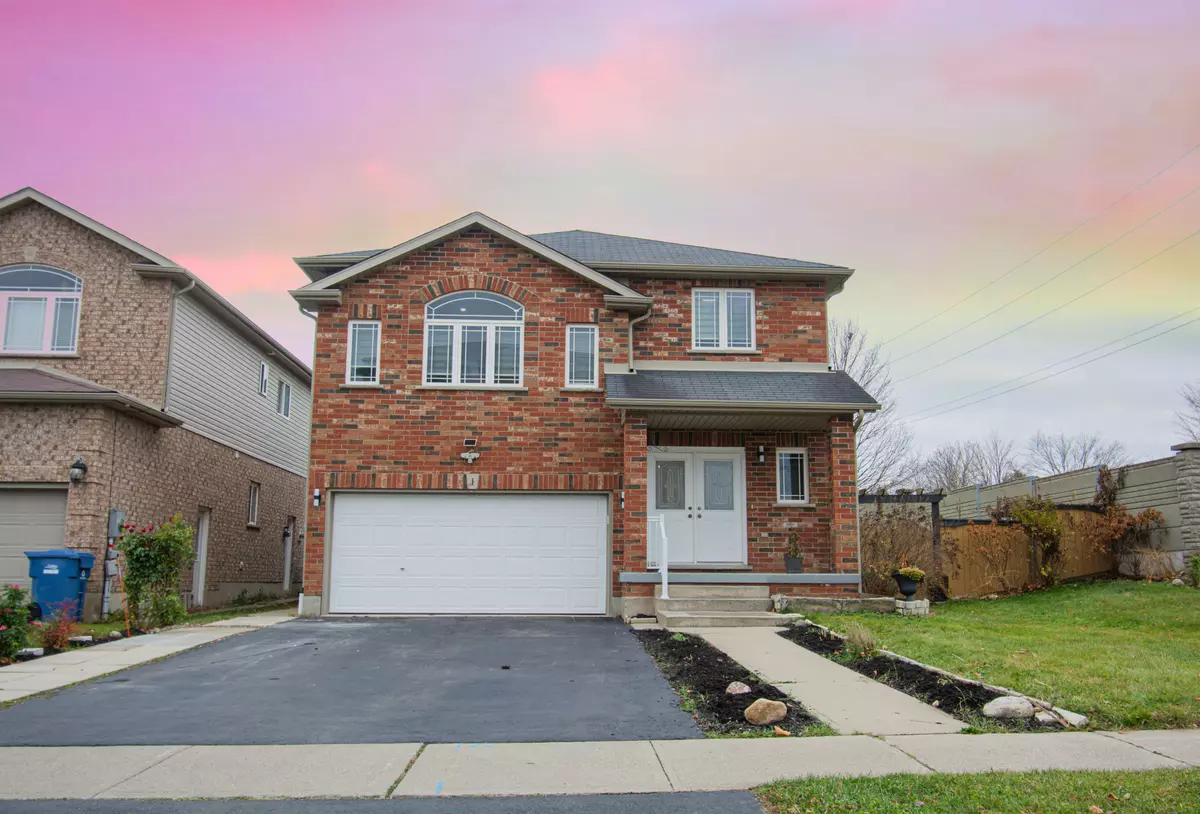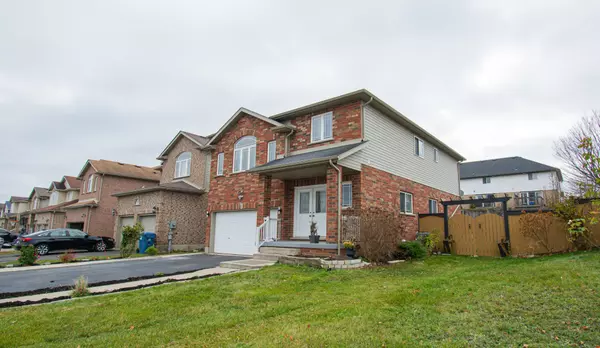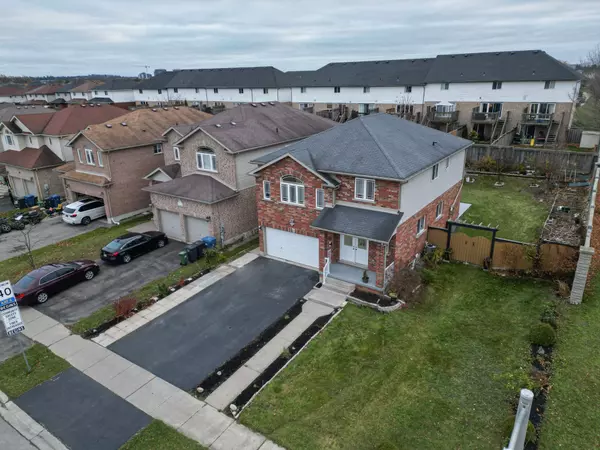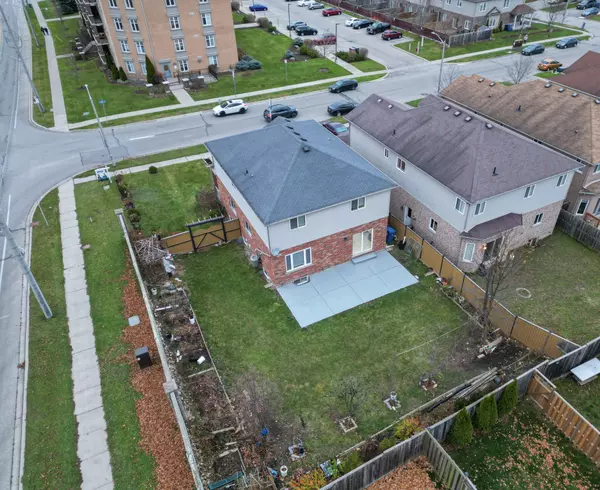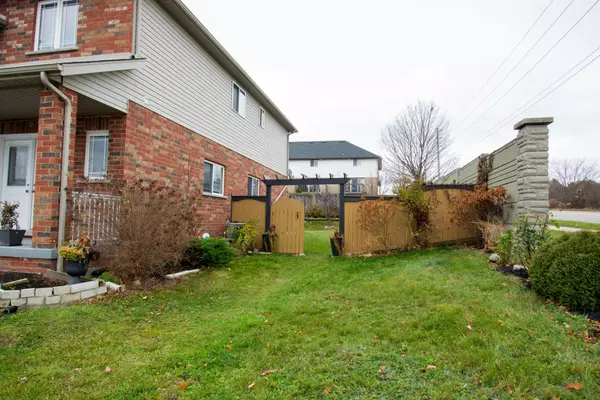REQUEST A TOUR If you would like to see this home without being there in person, select the "Virtual Tour" option and your agent will contact you to discuss available opportunities.
In-PersonVirtual Tour
$ 1,099,900
Est. payment /mo
Active
1 Colonial DR Guelph, ON N1L 1T7
4 Beds
4 Baths
UPDATED:
12/03/2024 05:46 PM
Key Details
Property Type Single Family Home
Sub Type Detached
Listing Status Active
Purchase Type For Sale
Approx. Sqft 2000-2500
MLS Listing ID X10929384
Style 2-Storey
Bedrooms 4
Annual Tax Amount $7,400
Tax Year 2023
Property Description
Welcome to 1 Colonial Drive! This absolutely stunning home, located in Guelphs desirable south end, features a two-bedroom basement apartment, making it perfect for families or as a mortgage helper. Surrounded by scenic parks, serene walking trails, and highly rated public and Catholic schools, this property offers the ideal combination of comfort and convenience. The main floor boasts a spacious layout with a separate dining area, a cozy living area with a gas fireplace, a bright kitchen with a breakfast area , and a convenient guest washroom. Upstairs, youll find four generously sized bedrooms and a bonus spacious family room, including a luxurious primary suite with a 5-piece ensuite, two full bathrooms. Laundry is located in mudroom which is easily accessible from the basement and the main floor( separate rough in available available in basement), The fully finished basement features a bright, open-concept two-bedroom apartment with a full kitchen and bathroom, perfect for extended family or rental income. The fully fenced backyard is beautifully landscaped, offering a private outdoor space for relaxation or entertaining. Situated in a top-rated school district and close to all major amenities, this home truly has it all. Show with confidencethis is the perfect family home!
Location
Province ON
County Wellington
Community Pine Ridge
Area Wellington
Region Pine Ridge
City Region Pine Ridge
Rooms
Family Room Yes
Basement Finished
Kitchen 1
Separate Den/Office 2
Interior
Interior Features Water Meter
Cooling Central Air
Fireplace No
Heat Source Gas
Exterior
Parking Features Private Double
Garage Spaces 4.0
Pool None
Roof Type Asphalt Shingle
Lot Depth 109.0
Total Parking Spaces 6
Building
Unit Features Park,School
Foundation Concrete Block
Listed by RE/MAX REAL ESTATE CENTRE INC.

