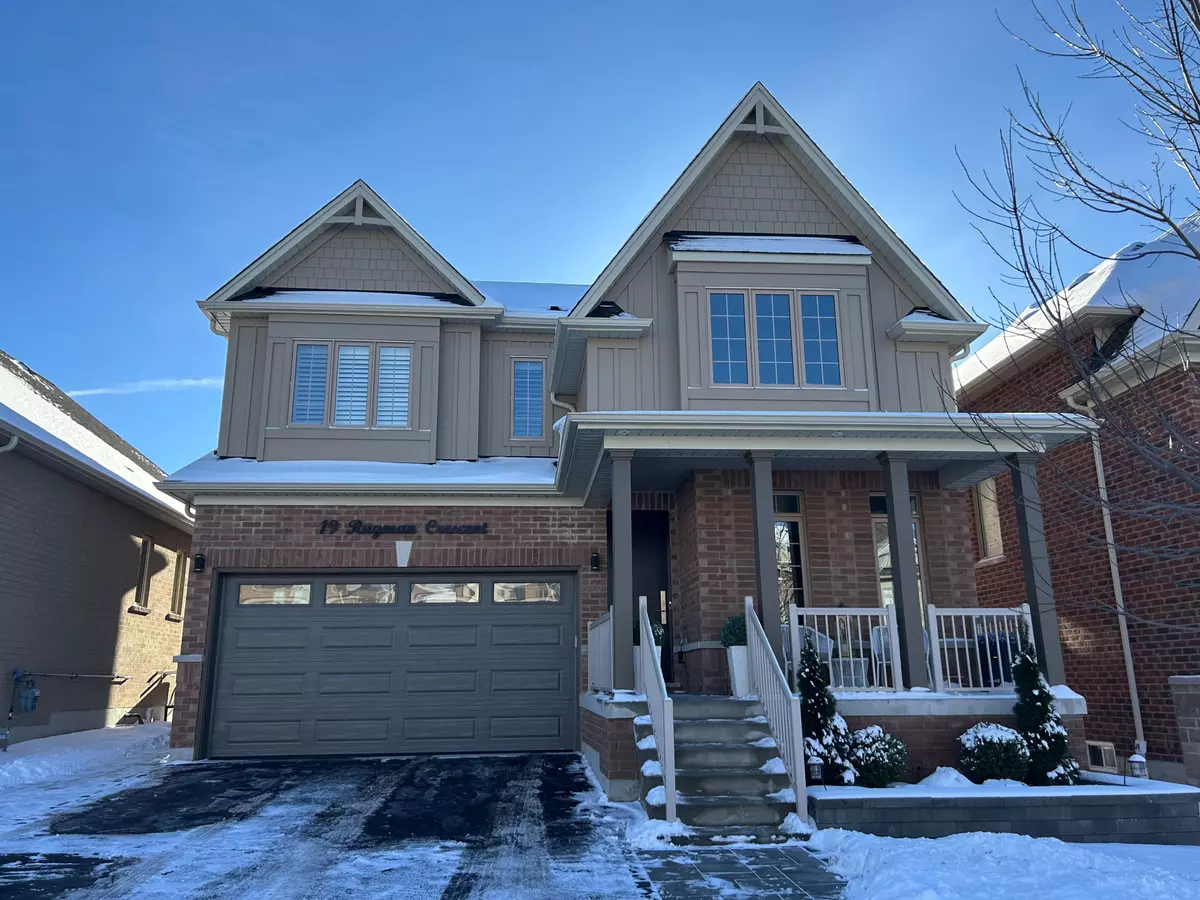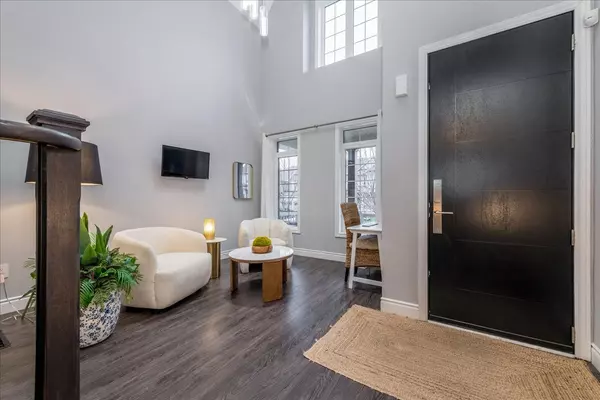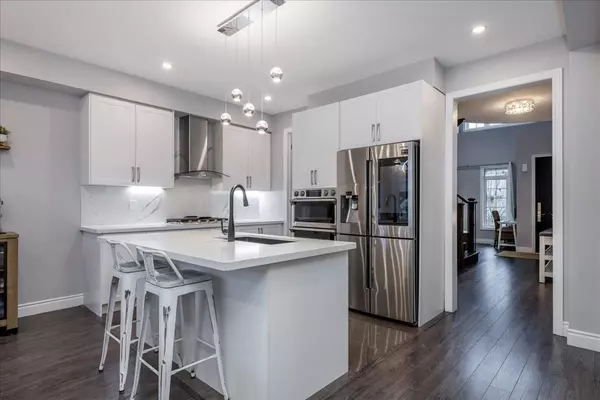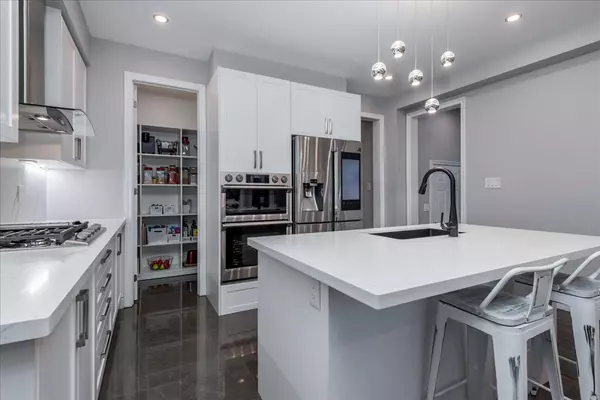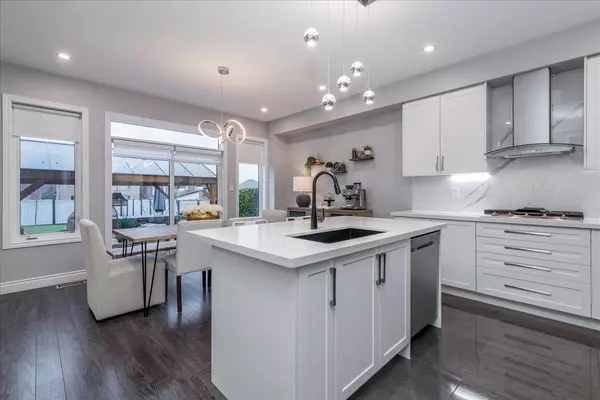19 Rugman CRES Springwater, ON L9X 2A2
4 Beds
4 Baths
UPDATED:
12/27/2024 05:13 PM
Key Details
Property Type Single Family Home
Sub Type Detached
Listing Status Active
Purchase Type For Sale
Approx. Sqft 2000-2500
MLS Listing ID S10928054
Style 2-Storey
Bedrooms 4
Annual Tax Amount $5,613
Tax Year 2024
Property Description
Location
Province ON
County Simcoe
Community Centre Vespra
Area Simcoe
Region Centre Vespra
City Region Centre Vespra
Rooms
Family Room Yes
Basement Full, Finished
Kitchen 1
Interior
Interior Features Auto Garage Door Remote, Bar Fridge, Built-In Oven, Central Vacuum, Countertop Range, Water Heater, Water Softener
Cooling Central Air
Fireplaces Type Natural Gas
Fireplace Yes
Heat Source Gas
Exterior
Exterior Feature Built-In-BBQ, Landscaped, Lawn Sprinkler System, Lighting, Patio, Porch, Year Round Living
Parking Features Private Double, Inside Entry
Garage Spaces 4.0
Pool None
Roof Type Asphalt Shingle
Topography Flat
Lot Depth 139.7
Total Parking Spaces 6
Building
Unit Features Golf,Greenbelt/Conservation,Rec./Commun.Centre,School Bus Route,Park,Skiing
Foundation Poured Concrete

