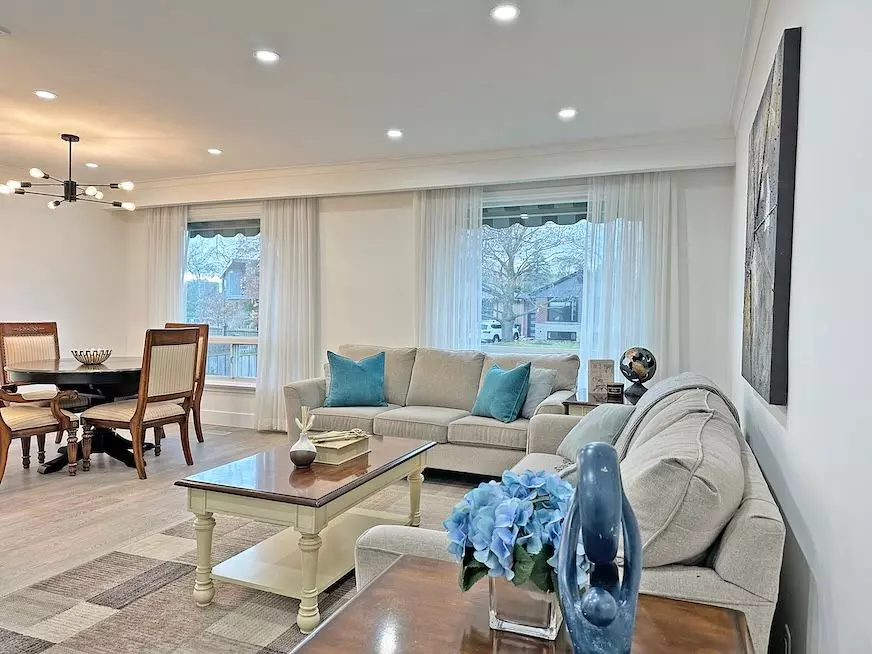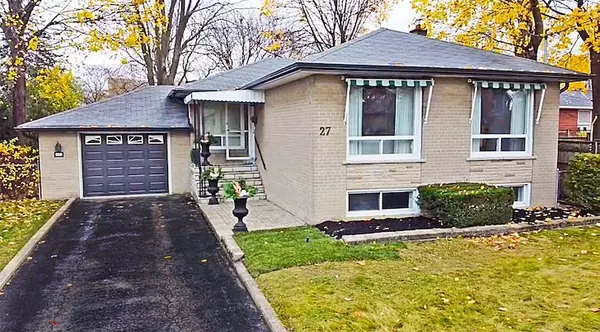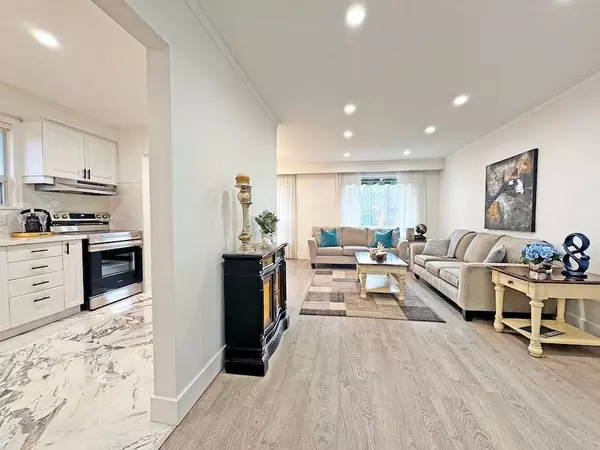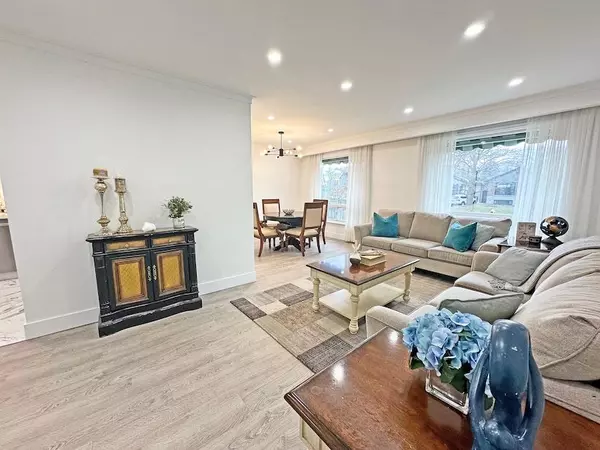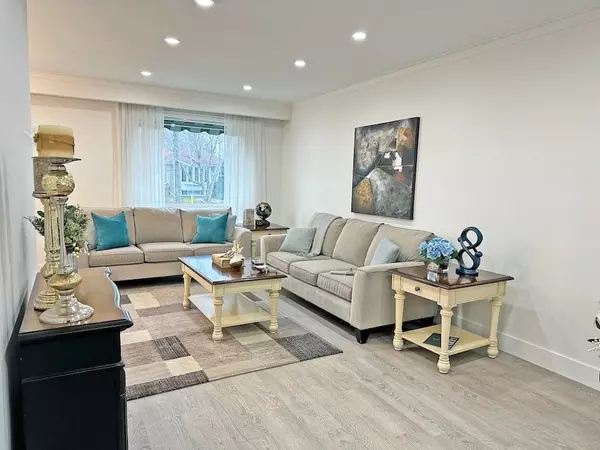REQUEST A TOUR If you would like to see this home without being there in person, select the "Virtual Tour" option and your agent will contact you to discuss available opportunities.
In-PersonVirtual Tour
$ 1,425,000
Est. payment /mo
Active
27 Crendon DR Toronto W08, ON M9C 3G6
3 Beds
2 Baths
UPDATED:
12/06/2024 07:08 PM
Key Details
Property Type Single Family Home
Sub Type Detached
Listing Status Active
Purchase Type For Sale
MLS Listing ID W10884903
Style Bungalow
Bedrooms 3
Annual Tax Amount $4,971
Tax Year 2024
Property Description
In the Heart Of Etobicoke, You'll Discover A Newly Updated, Bright, Brick Bungalow Backing Onto Broadacres Park. On A Very Quiet Street, In A Relaxed And Family-Friendly Neighborhood Of Etobicoke-West Mall Sits a 3+2 Bedrooms Home That features Spacious Principal Rooms With Large Windows, Brand-New Laminate Flooring and New Portlights Throughout. New Baseboards, New Dining room fixture, Smooth Finish Ceiling throughout the home. White Colour Kitchen Cupboards, With Brand New Modern Backsplash and New Slick Design Quartz Countertop, New Under-Mounted Sink And Faucet, New handles, New Kitchen Floor Tile, Brand New Stainless Steel Appliances And Built-In Microwave. The Home Is Freshly Painted. Brand New Electrical Panel 100 amp. Separate Entrance To Finished Basement, Perfect 2 bedroom In-Law Or Nanny Suite with a nice spacious Layout, With Lots Of Large Above Grade Windows, with 2nd Kitchen attached to the Dining room, With Large Recreation Room, 2 Bedrooms with closets And 3 Piece Bathroom, Ceiling With New Pot Lights, And New Laminate Flooring. Conveniently Located Near All Major Highways, Shopping, Entertainment & More - Don't Miss This Opportunity to Own A Move-In Ready Gem In A Prime Location, walking distance to Broadacres Jr School.
Location
Province ON
County Toronto
Community Etobicoke West Mall
Area Toronto
Region Etobicoke West Mall
City Region Etobicoke West Mall
Rooms
Family Room No
Basement Finished, Separate Entrance
Kitchen 2
Separate Den/Office 2
Interior
Interior Features Carpet Free, Central Vacuum, In-Law Suite
Cooling Central Air
Fireplace No
Heat Source Gas
Exterior
Parking Features Private
Garage Spaces 3.0
Pool None
Roof Type Asphalt Shingle
Lot Depth 118.35
Total Parking Spaces 4
Building
Unit Features Fenced Yard,Park,School
Foundation Poured Concrete
Listed by KELLER WILLIAMS REFERRED URBAN REALTY

