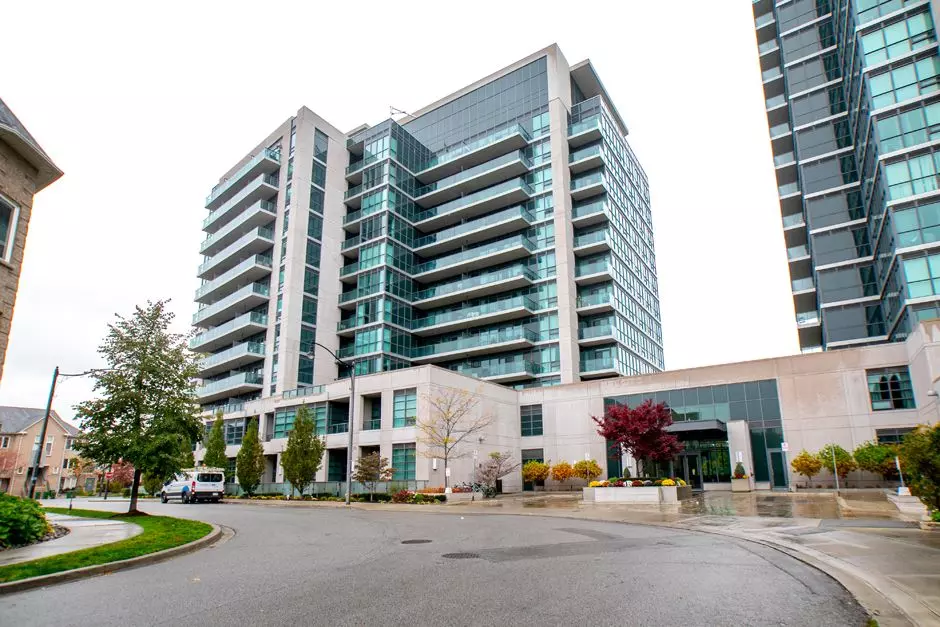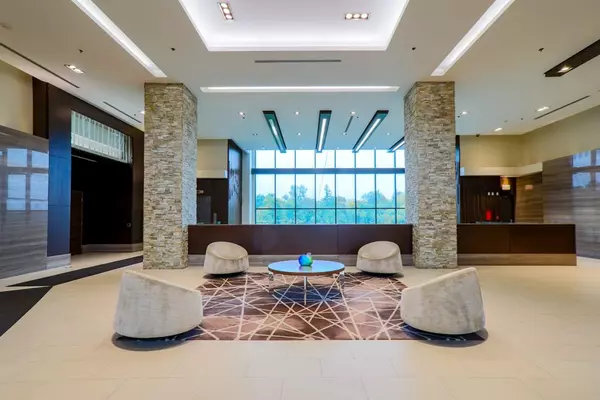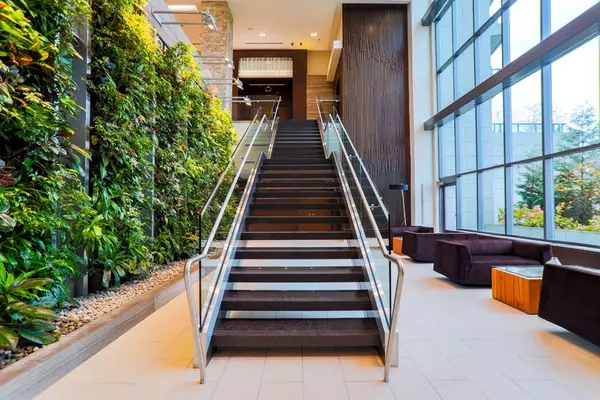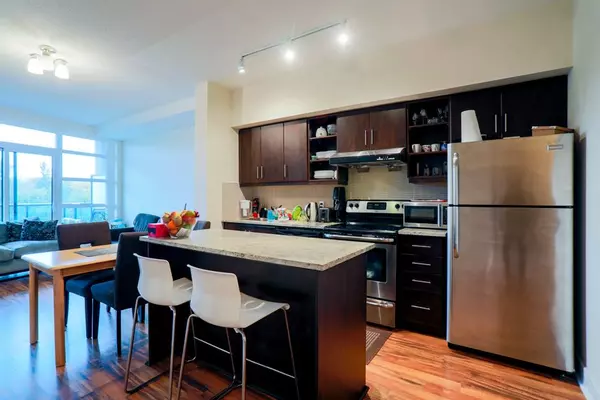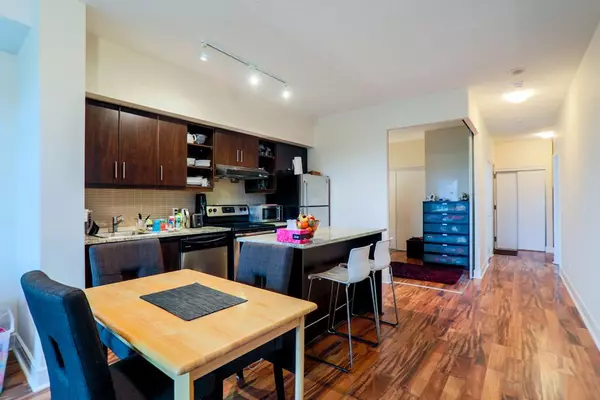REQUEST A TOUR If you would like to see this home without being there in person, select the "Virtual Tour" option and your agent will contact you to discuss available opportunities.
In-PersonVirtual Tour
$ 2,750
Est. payment /mo
Active
35 Brian Peck CRES #213 Toronto C11, ON M4G 0A5
2 Beds
2 Baths
UPDATED:
01/02/2025 05:00 PM
Key Details
Property Type Condo
Sub Type Condo Apartment
Listing Status Active
Purchase Type For Lease
Approx. Sqft 800-899
MLS Listing ID C10877008
Style Apartment
Bedrooms 2
Property Description
Introducing a stunning 2-bedroom plus den featuring 2 full bathrooms! This inviting space boasts approx 825 sq ft, a bright, airy concept layout that seamlessly connects the living and dining area, adorned with elegant laminate flooring. The modern kitchen has a convenient breakfast bar, perfect for casual dining. The spacious primary bedroom is a true retreat with a 3-piece en-suite for privacy and comfort. The property will be freshly painted with a newly installed wash/dryer. Residents of this exceptional building can enjoy many fantastic amenities, including 24-hour security for peace of mind, a well-equipped exercise room to maintain an active lifestyle, a refreshing swimming pool for relaxation, and a sauna for unwinding after a long day. The outdoor BBQ area is ideal for summer cookouts, while the party room is perfect for hosting gatherings or events. Conveniently situated in a central location, this property offers easy access to major highways, including the DVP and Highway 401, making commuting a breeze. Plus, you'll find yourself just minutes away from an array of fantastic restaurants and shopping options. Tenant pays for Hydro.
Location
Province ON
County Toronto
Community Leaside
Area Toronto
Region Leaside
City Region Leaside
Rooms
Family Room No
Basement None
Kitchen 1
Separate Den/Office 1
Interior
Interior Features None
Heating Yes
Cooling Central Air
Fireplace No
Heat Source Gas
Exterior
Parking Features Underground
Garage Spaces 1.0
Exposure North
Total Parking Spaces 1
Building
Story 2
Unit Features Clear View,Hospital,Park,Public Transit,School,School Bus Route
Locker Owned
Others
Pets Allowed No
Listed by RE/MAX HALLMARK REALTY LTD.

