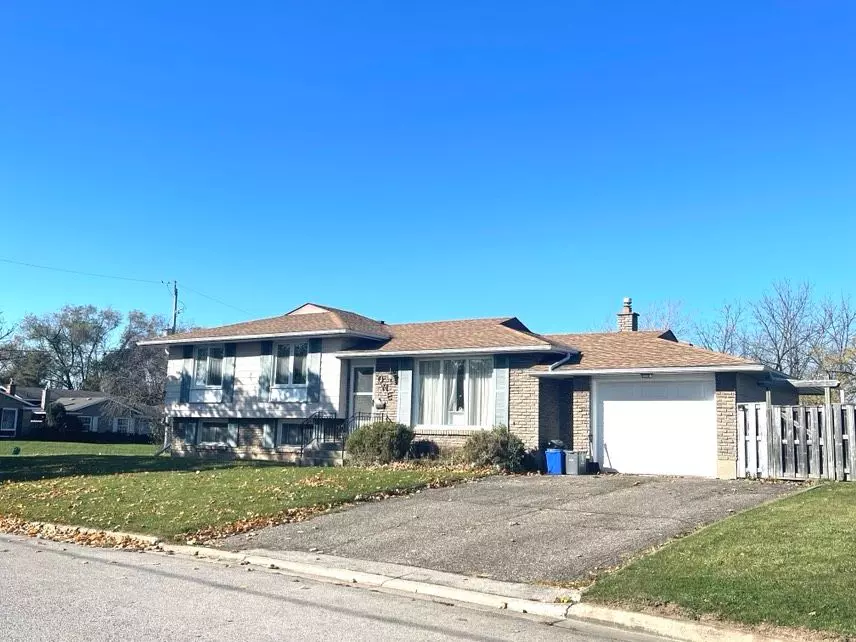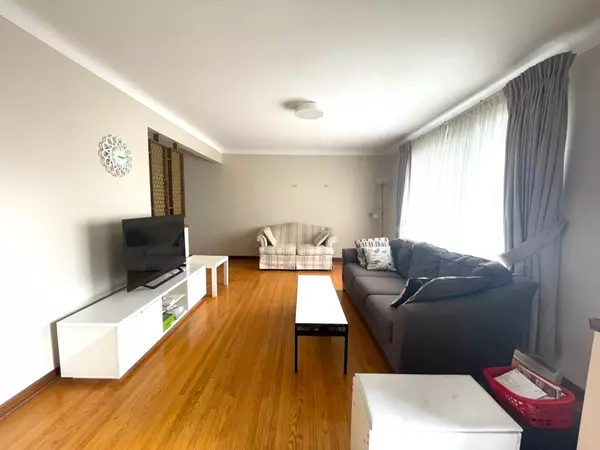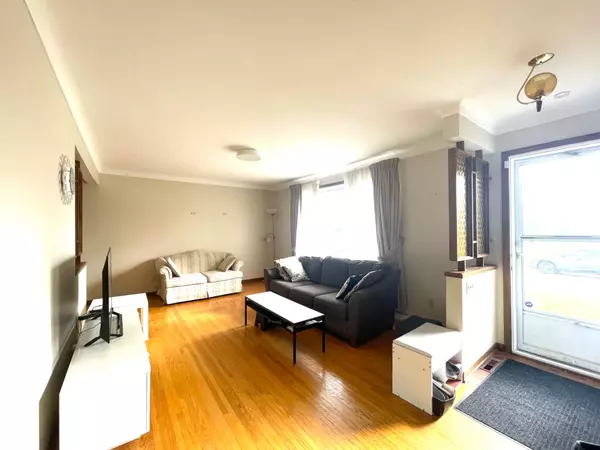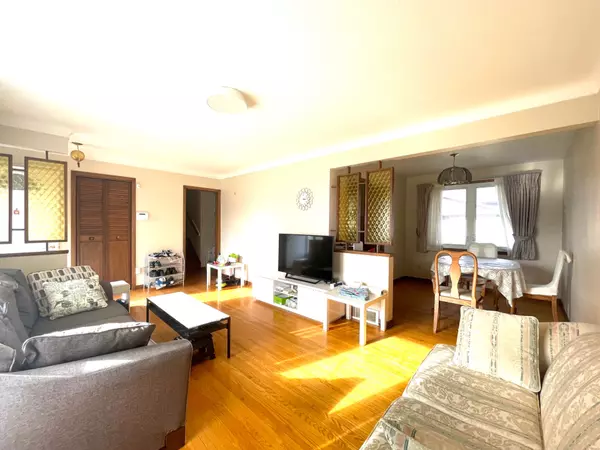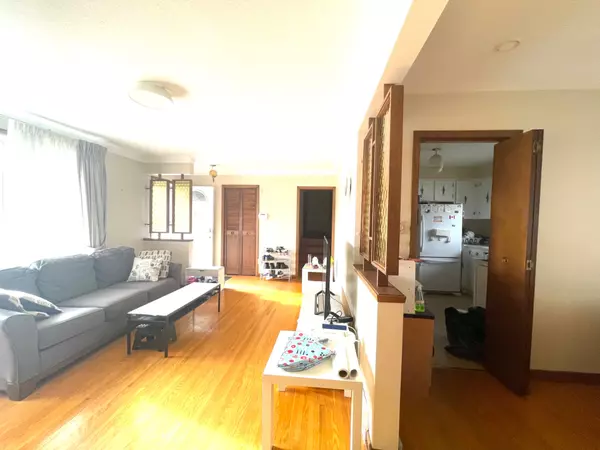REQUEST A TOUR If you would like to see this home without being there in person, select the "Virtual Tour" option and your advisor will contact you to discuss available opportunities.
In-PersonVirtual Tour
$ 659,000
Est. payment /mo
Price Dropped by $30K
1 Donlon CIR St. Catharines, ON L2T 2N4
6 Beds
10 Baths
UPDATED:
01/02/2025 06:18 PM
Key Details
Property Type Single Family Home
Sub Type Detached
Listing Status Active
Purchase Type For Sale
Approx. Sqft 700-1100
MLS Listing ID X10874980
Style Sidesplit 4
Bedrooms 6
Annual Tax Amount $4,673
Tax Year 2024
Property Description
Welcome to 1 Donlon Circle in St. Catharines, a fantastic 3+3 bedroom, 3.5 bathroom, 2 kitchens, and 2 laundries. separate entrance family home on a beautiful corner lot in the quiet Glenridge neighborhood! This spacious home features a large living room with hardwood flooring, a separate dining room with lots of natural light, a spacious kitchen with lots of counter and storage space, a 4 piece bathroom, and 3 well-appointed bedrooms! master bedroom with 3 pieces ensuite bathroom. The cozy lower level features a family room with a convenient 2 piece washroom and an extra 3 bedrooms with pot lighting! The second lower level features a finished recreation room, laundry room, and small kitchen. Finally, the spacious and fully fenced, private backyard with a patio area has tons of room for kids and pets to run around and play! Close to all amenities including The Pen Centre, highway access, schools, restaurants, and parks! the buyer or buyer agent must do their due diligence for the main-floor ensuite, laundry, and basement unit use.
Location
Province ON
County Niagara
Community 461 - Glendale/Glenridge
Area Niagara
Zoning R
Region 461 - Glendale/Glenridge
City Region 461 - Glendale/Glenridge
Rooms
Family Room Yes
Basement Walk-Up, Finished
Kitchen 2
Interior
Interior Features Primary Bedroom - Main Floor
Cooling Central Air
Inclusions two set laundries, stove, fridge , window covering
Exterior
Parking Features Private Double
Garage Spaces 5.0
Pool None
Roof Type Asphalt Shingle
Lot Frontage 115.24
Lot Depth 65.15
Total Parking Spaces 5
Building
Foundation Concrete Block
Listed by Wisdomax Realty LTD

