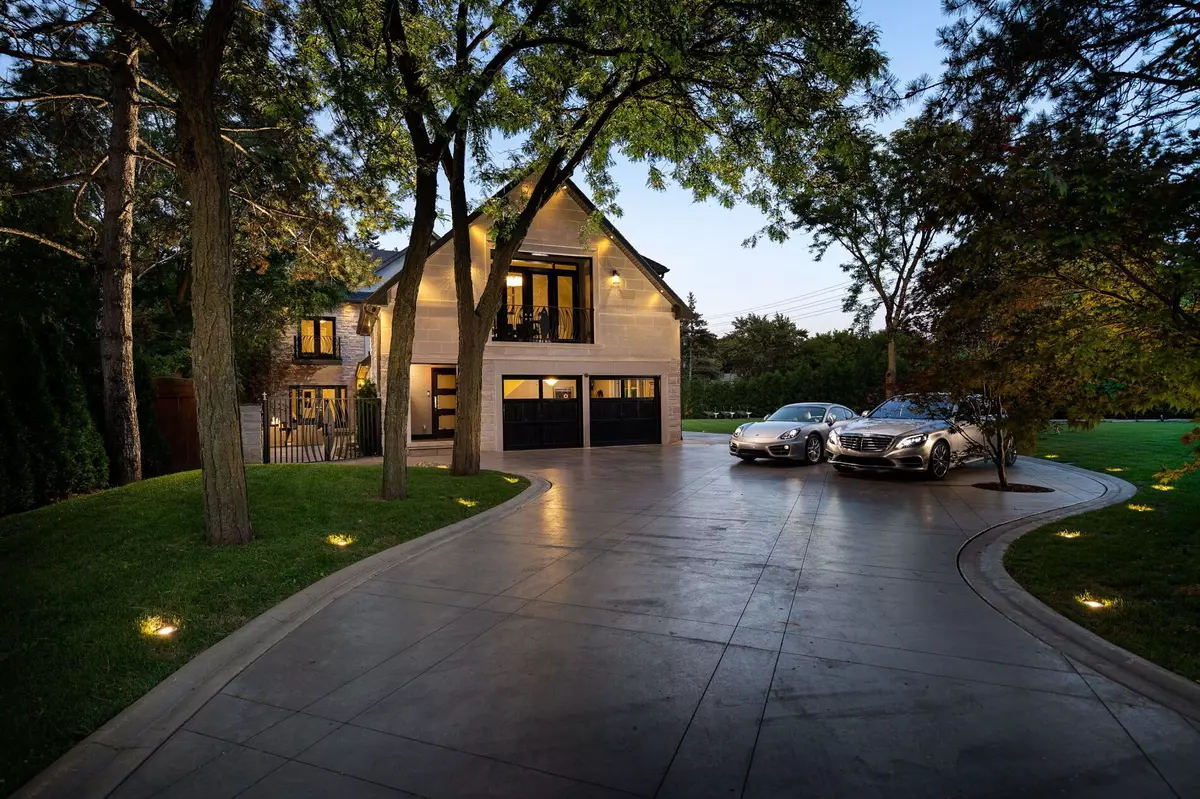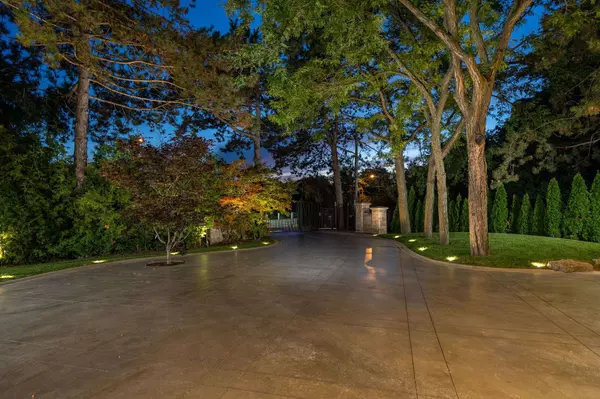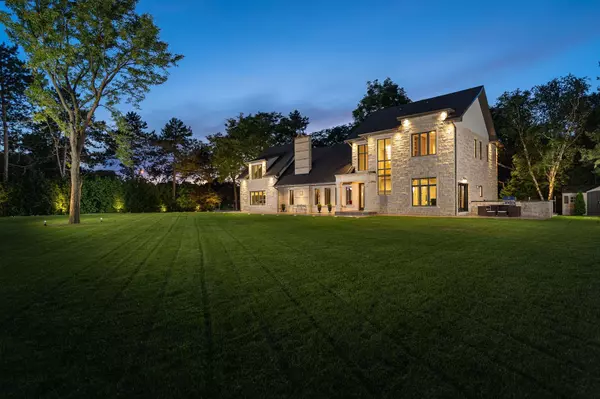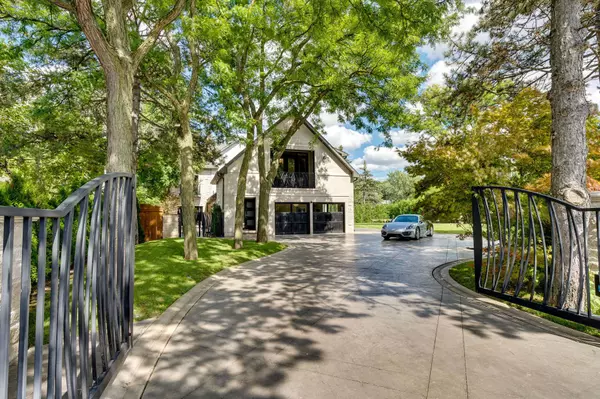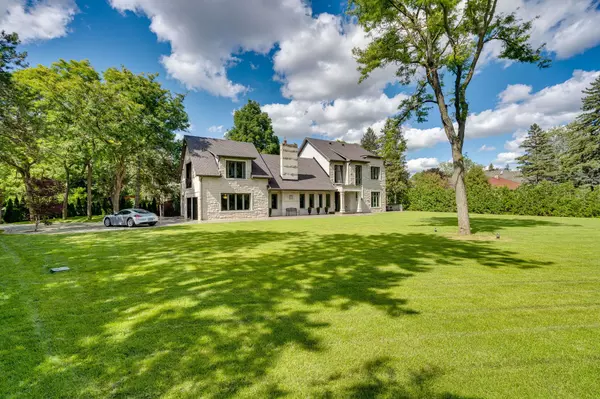REQUEST A TOUR If you would like to see this home without being there in person, select the "Virtual Tour" option and your agent will contact you to discuss available opportunities.
In-PersonVirtual Tour
$ 15,900
Est. payment /mo
Active
3 Oakbank RD Vaughan, ON L4J 2B8
5 Beds
7 Baths
0.5 Acres Lot
UPDATED:
11/25/2024 01:51 PM
Key Details
Property Type Single Family Home
Sub Type Detached
Listing Status Active
Purchase Type For Lease
MLS Listing ID N10874866
Style 2-Storey
Bedrooms 5
Lot Size 0.500 Acres
Property Description
Experience Luxury Living In This Stunning, Fully Furnished Bellevue Mansion, Ideal For Families Seeking Elegance And Convenience. Nestled In A Prestigious Community On A Private Gated Corner Lot, It Offers Unmatched Privacy And Sweeping Views Of Oakbank Pond Park. Featuring 2 Primary Bedroom Suites Among 5 Spacious Bedrooms And 6 Luxurious Bathrooms Across 5,500 Square Feet, This Home Boasts A Refined Italian Kitchen With High-End Appliances And Expansive Entertaining Spaces. The Serene Retreat-Like Surroundings Include Meticulously Landscaped Gardens. Modern Amenities Include Smart Home Integrations, Coloured LED Ambiance, Full-House Bose Surround Sound, Heated Floors, Fireplaces, And Large Windows Throughout That Fill The Home With Natural Light. Exemplifying Luxury Living Even Further With Lavish Amenities Such As A Separated Private Office With A Balcony Overlooking Gorgeous Sunsets Over The Pond, A Meditation Enclave, A Walk-In Wine Cellar, A Heated Garage, An Out-Door Kitchen, A Games Lounge With A Bar, And A Spa-Inspired Gym With A Rejuvenating Sauna. This Residence Is Not Just A Home; Its A Luxurious Lifestyle Statement In One Of Torontos Prime Locations.
Location
Province ON
County York
Community Uplands
Area York
Region Uplands
City Region Uplands
Rooms
Family Room Yes
Basement Finished
Kitchen 2
Separate Den/Office 1
Interior
Interior Features Auto Garage Door Remote, Carpet Free, ERV/HRV, On Demand Water Heater, Primary Bedroom - Main Floor, Water Softener
Heating Yes
Cooling Central Air
Fireplace Yes
Heat Source Gas
Exterior
Parking Features Private
Garage Spaces 7.0
Pool None
Roof Type Shingles
Lot Depth 181.85
Total Parking Spaces 9
Building
Foundation Concrete
Listed by RE/MAX REALTRON REALTY INC.

