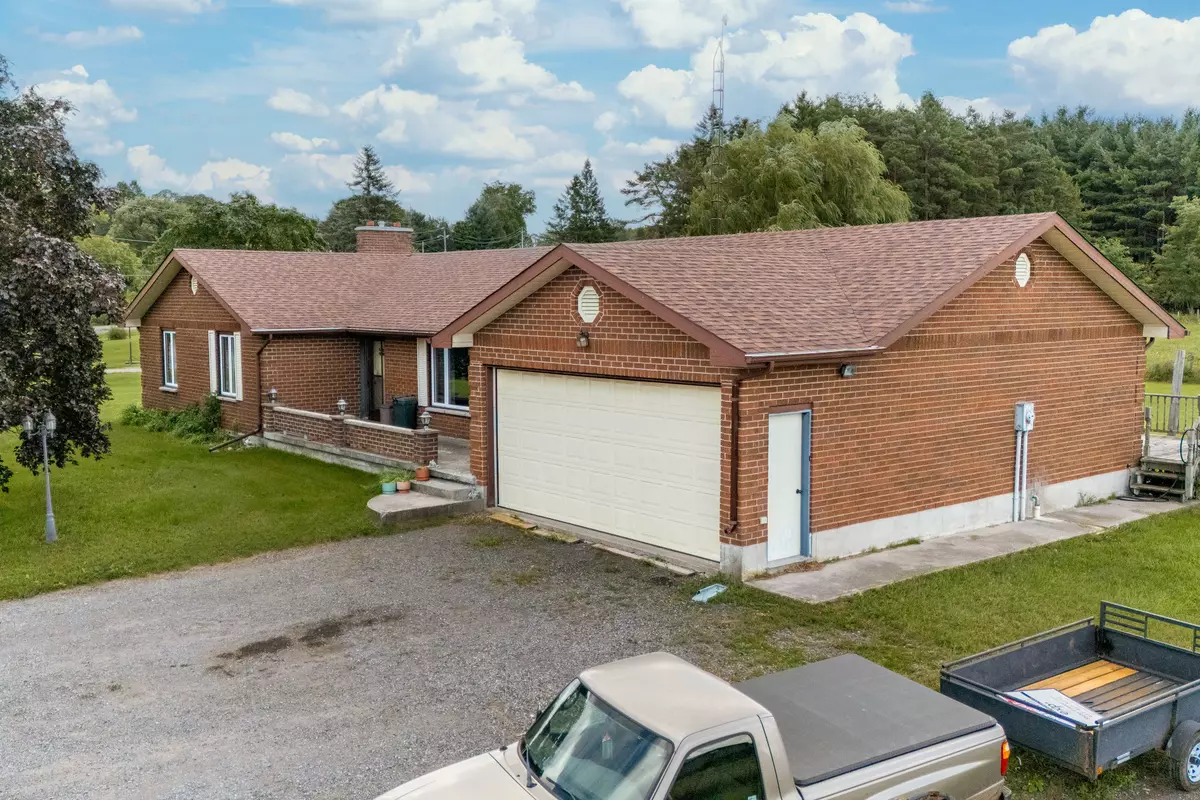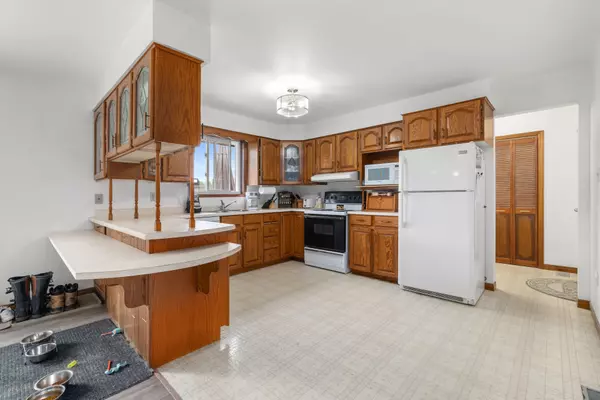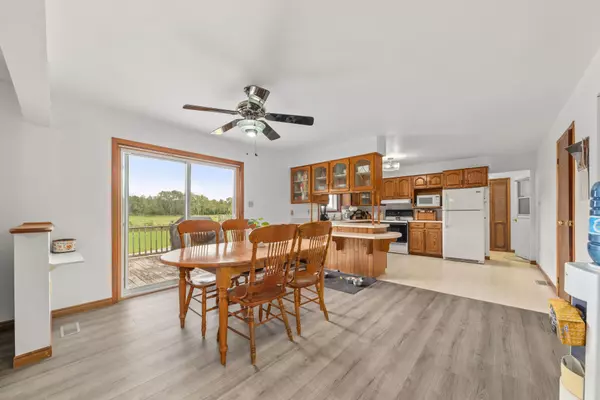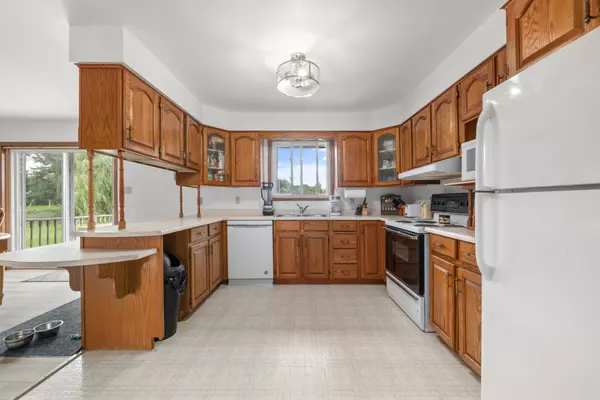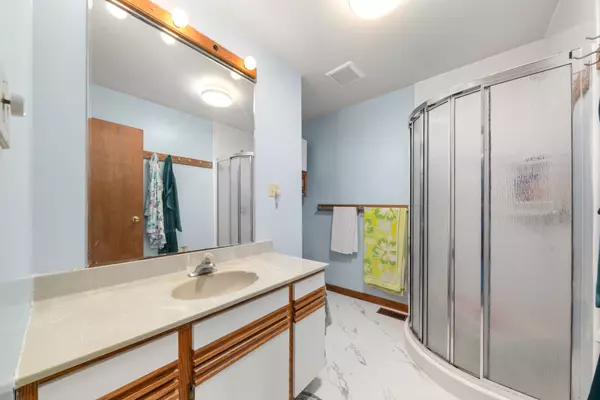REQUEST A TOUR If you would like to see this home without being there in person, select the "Virtual Tour" option and your agent will contact you to discuss available opportunities.
In-PersonVirtual Tour
$ 2,600
Est. payment /mo
Active
Address not disclosed Quinte West, ON K0K 2C0
3 Beds
2 Baths
10 Acres Lot
UPDATED:
12/20/2024 02:26 PM
Key Details
Property Type Single Family Home
Sub Type Detached
Listing Status Active
Purchase Type For Lease
Approx. Sqft 3000-3500
MLS Listing ID X10874831
Style Bungalow
Bedrooms 3
Lot Size 10.000 Acres
Property Description
This sprawling 4000 sq ft (2002 main floor, 2227 basement), is available to rent to those looking to be in the country with some property and driveway space to accommodate your needs. This all brick bungalow with spacious open concept family room, dining and kitchen. Main floor laundry with inside entry from garage and access to basement. The large Primary bedroom includes a 3 piece ensuite and walk in closet. 2 more good sized bedrooms on the main floor. New laminate flooring in foyer, hallway, family room and dining room. Vinyl windows, newer propane furnace and AC. April 2023 the roof was re-shingled. The unfinished basement with electrical, insulated walls and partial interior studs includes plenty of storage and a brick faced wood insert fireplace. Water and sewer included. All other utilities, TV satellite or internet will be at the tenants expense.
Location
Province ON
County Hastings
Area Hastings
Rooms
Family Room Yes
Basement Unfinished
Kitchen 1
Interior
Interior Features Auto Garage Door Remote, Carpet Free, Primary Bedroom - Main Floor
Cooling Central Air
Fireplaces Type Wood Stove
Fireplace Yes
Heat Source Propane
Exterior
Parking Features Front Yard Parking
Garage Spaces 10.0
Pool None
Waterfront Description None
View Panoramic, Pasture
Roof Type Asphalt Shingle
Total Parking Spaces 12
Building
Foundation Poured Concrete
Others
Security Features Smoke Detector
Listed by EXP REALTY

