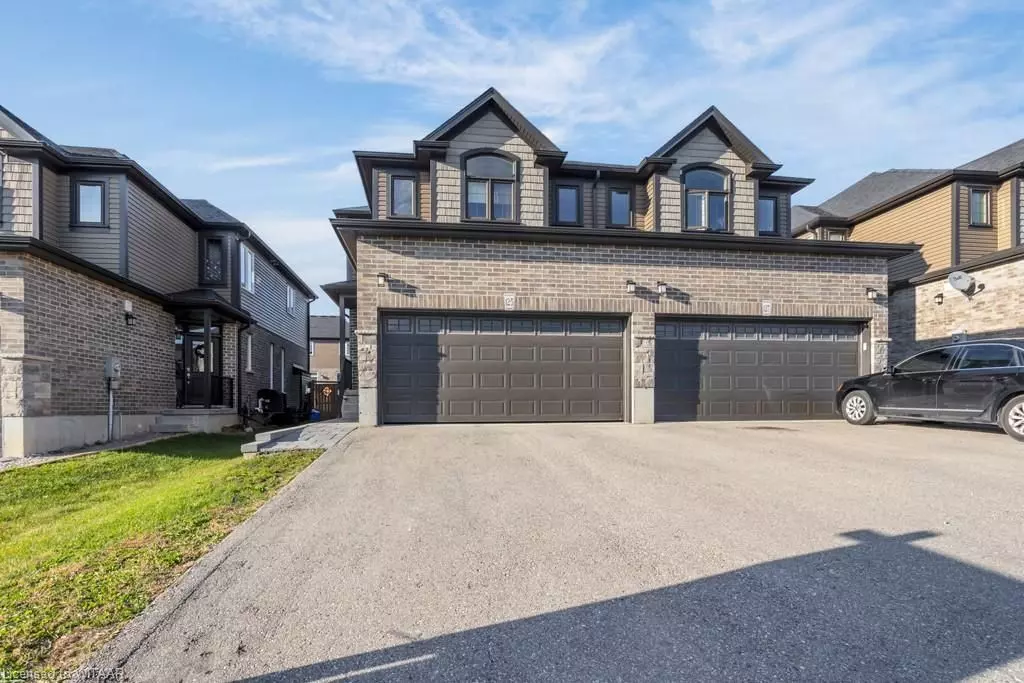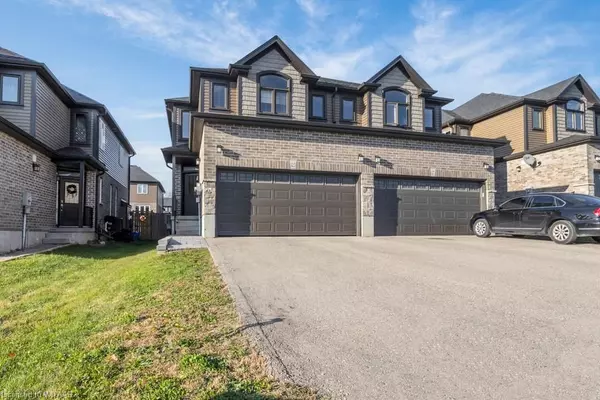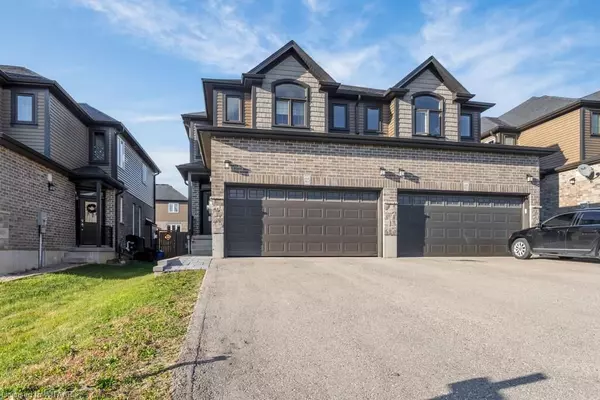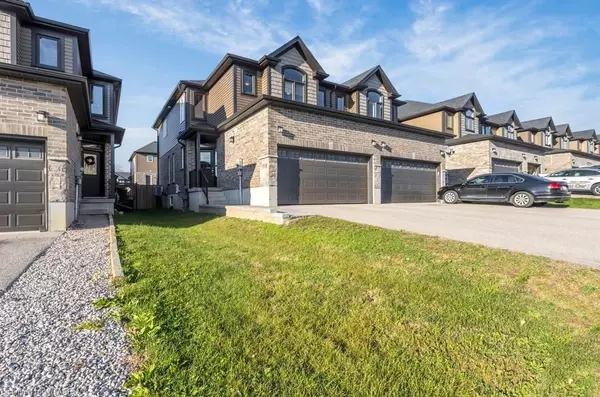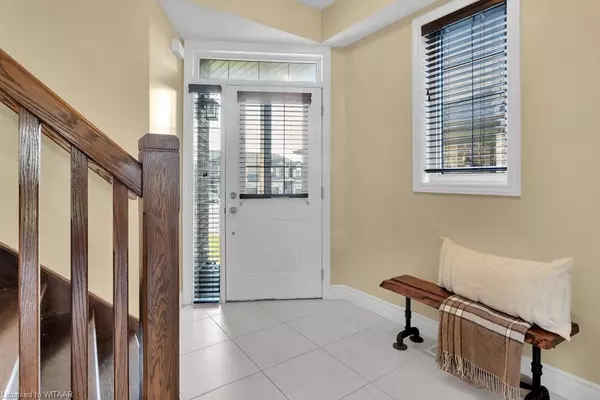125 LINKS CRES Oxford, ON N4T 0E7
3 Beds
3 Baths
1,699 SqFt
UPDATED:
12/05/2024 09:55 PM
Key Details
Property Type Multi-Family
Sub Type Semi-Detached
Listing Status Pending
Purchase Type For Sale
Square Footage 1,699 sqft
Price per Sqft $411
MLS Listing ID X10744624
Style 2-Storey
Bedrooms 3
Annual Tax Amount $4,697
Tax Year 2024
Property Description
Location
Province ON
County Oxford
Area Oxford
Zoning PUD-1
Rooms
Basement Unfinished, Full
Kitchen 1
Interior
Interior Features Water Heater, Sump Pump, Water Softener
Cooling Central Air
Inclusions Carbon Monoxide Detector, Dryer, Garage Door Opener, RangeHood, Refrigerator, Smoke Detector, Stove, Washer, Window Coverings
Exterior
Parking Features Private Double, Other
Garage Spaces 6.0
Pool None
Roof Type Asphalt Shingle
Lot Frontage 26.76
Lot Depth 120.02
Exposure West
Total Parking Spaces 6
Building
Foundation Poured Concrete
New Construction false
Others
Senior Community Yes
Security Features Carbon Monoxide Detectors,Smoke Detector

