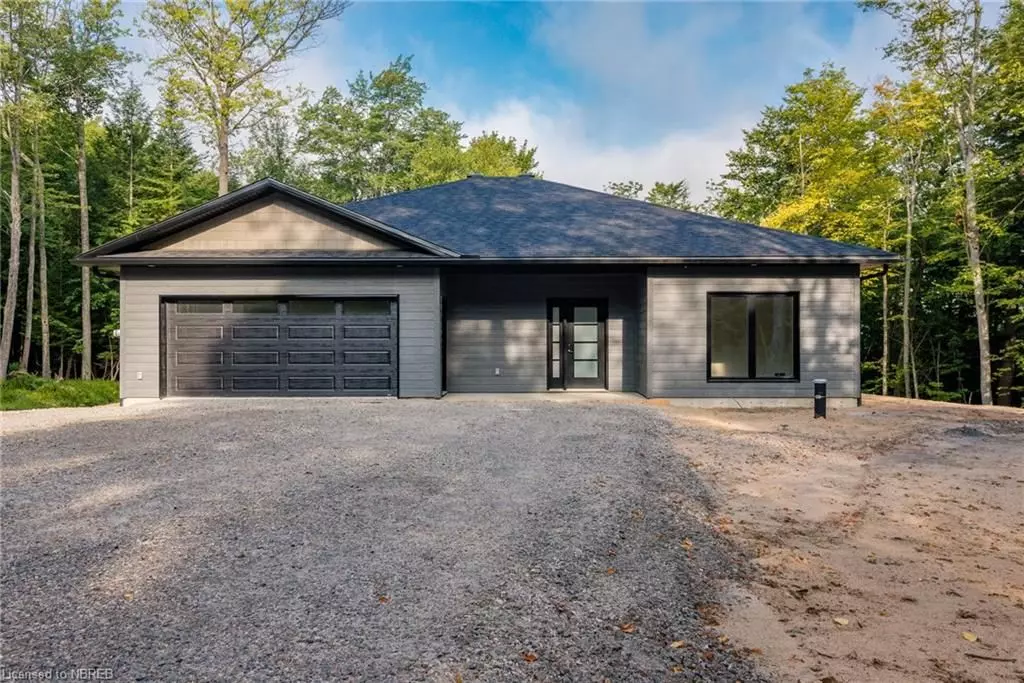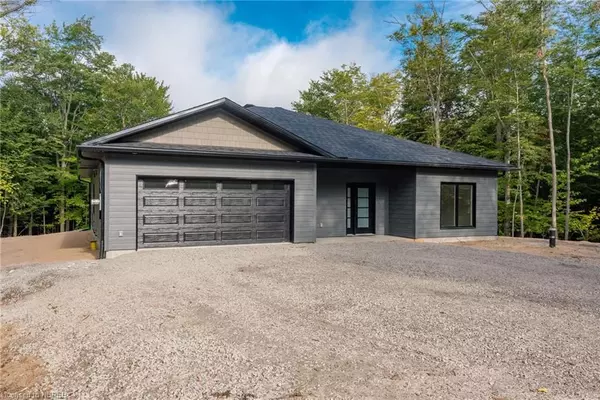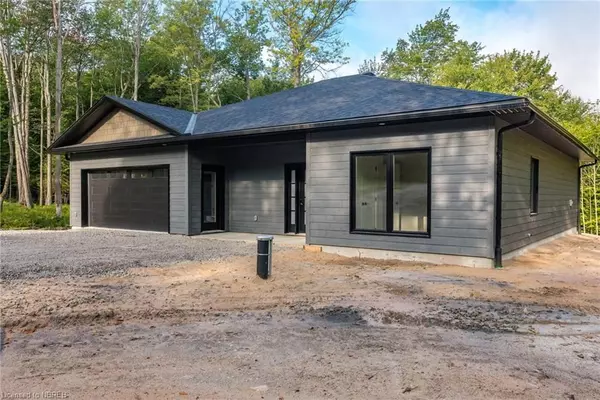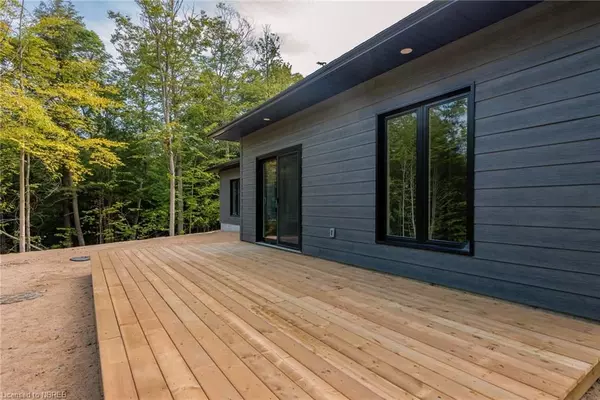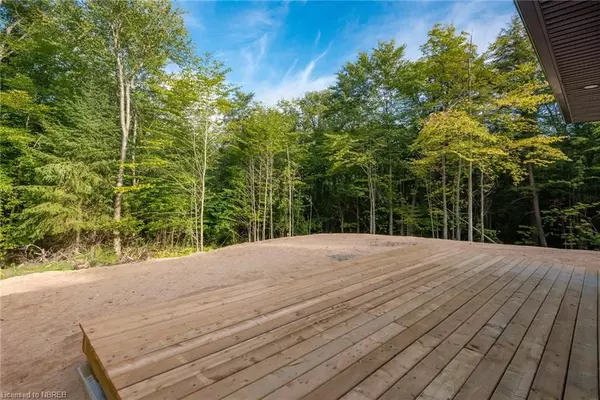REQUEST A TOUR If you would like to see this home without being there in person, select the "Virtual Tour" option and your agent will contact you to discuss available opportunities.
In-PersonVirtual Tour
$ 799,900
Est. payment /mo
Active
24 ASPEN LN Nipissing, ON P0H 1Z0
3 Beds
2 Baths
1,950 SqFt
UPDATED:
12/23/2024 05:15 PM
Key Details
Property Type Single Family Home
Sub Type Detached
Listing Status Active
Purchase Type For Sale
Square Footage 1,950 sqft
Price per Sqft $410
MLS Listing ID X10708290
Style Bungalow
Bedrooms 3
Tax Year 2024
Lot Size 0.500 Acres
Property Description
Introducing a stunning brand-new build nestled in a serene and picturesque
location, this contemporary home boasts over 1900 ft.2 of living space on a
slab-on-grade foundation. Featuring two spacious bedrooms plus a versatile den
that could easily serve as a third bedroom, this residence offers flexibility to
suit various lifestyle needs. The main living area dazzles with an inviting open
concept layout, perfect for modern living and entertaining guests. The master
suite is a sanctuary of comfort, complete with a generous walk-in closet and an
elegant en suite bathroom. Additionally, the property includes a fully insulated
and heated garage, providing convenience and protection for vehicles and storage
needs. Enjoy the epitome of comfort, style, and functionality in this thoughtfully
designed home. Situated on a large lot there is enough space to build your dream
detached garage! This home is covered by Tarion Warranty! Don't miss out on owning
your dream home.
location, this contemporary home boasts over 1900 ft.2 of living space on a
slab-on-grade foundation. Featuring two spacious bedrooms plus a versatile den
that could easily serve as a third bedroom, this residence offers flexibility to
suit various lifestyle needs. The main living area dazzles with an inviting open
concept layout, perfect for modern living and entertaining guests. The master
suite is a sanctuary of comfort, complete with a generous walk-in closet and an
elegant en suite bathroom. Additionally, the property includes a fully insulated
and heated garage, providing convenience and protection for vehicles and storage
needs. Enjoy the epitome of comfort, style, and functionality in this thoughtfully
designed home. Situated on a large lot there is enough space to build your dream
detached garage! This home is covered by Tarion Warranty! Don't miss out on owning
your dream home.
Location
Province ON
County Parry Sound
Community Nipissing
Area Parry Sound
Zoning RU
Region Nipissing
City Region Nipissing
Rooms
Basement None
Kitchen 1
Interior
Interior Features Air Exchanger
Cooling Other
Inclusions None
Exterior
Parking Features Private Double
Garage Spaces 6.0
Pool None
View Trees/Woods
Roof Type Asphalt Shingle
Lot Frontage 89.62
Lot Depth 178.35
Total Parking Spaces 6
Building
Foundation Slab
New Construction false
Others
Senior Community Yes
Listed by Royal LePage Northern Life Realty, Brokerage

