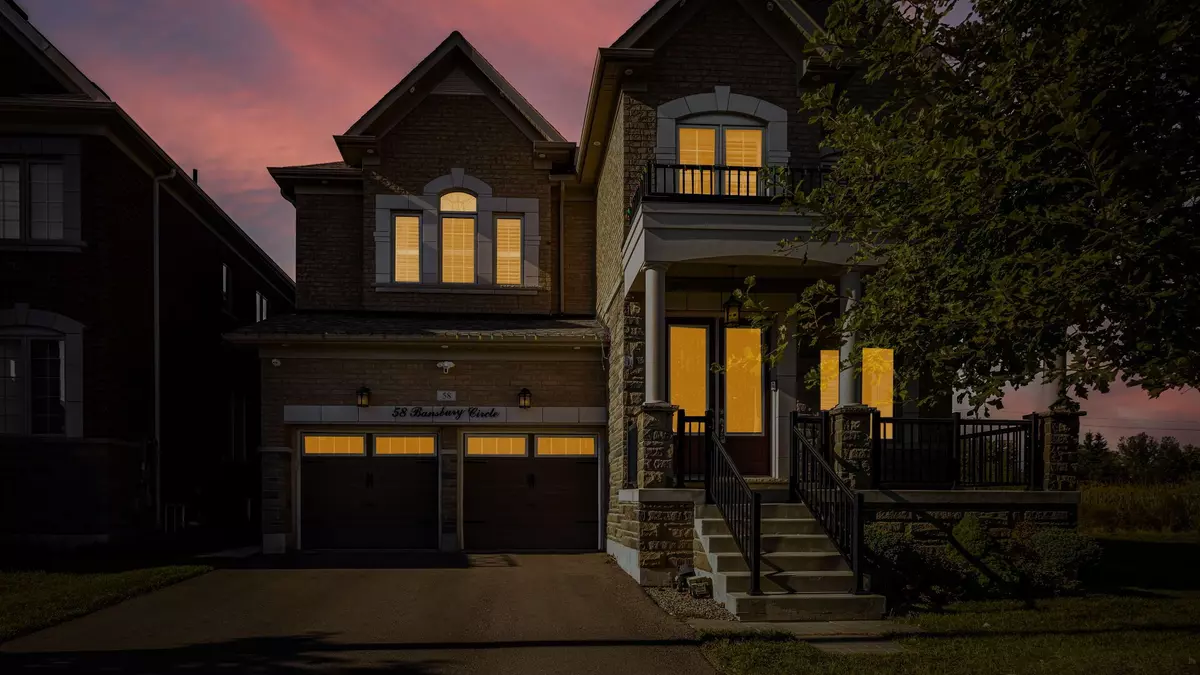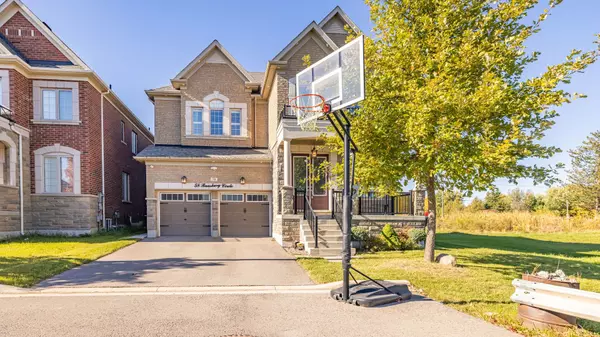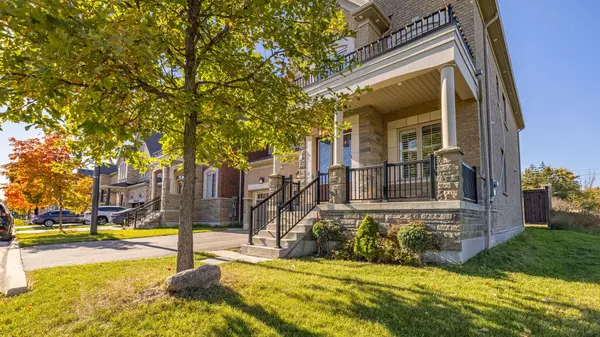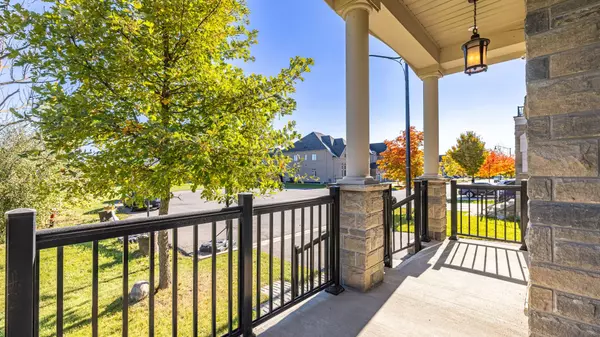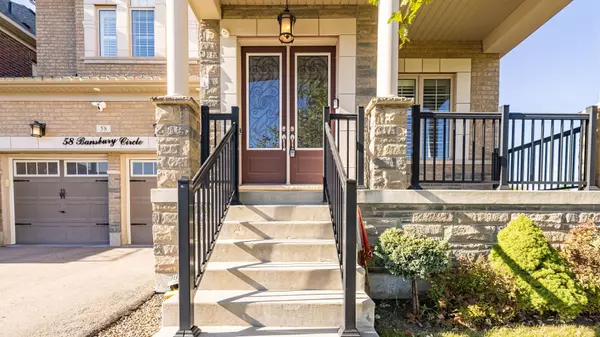58 Bansbury CIR Brampton, ON L6P 0H8
4 Beds
5 Baths
UPDATED:
12/17/2024 03:03 PM
Key Details
Property Type Single Family Home
Sub Type Detached
Listing Status Active
Purchase Type For Sale
Approx. Sqft 3000-3500
MLS Listing ID W10477052
Style 2-Storey
Bedrooms 4
Annual Tax Amount $8,854
Tax Year 2024
Property Description
Location
Province ON
County Peel
Community Toronto Gore Rural Estate
Area Peel
Region Toronto Gore Rural Estate
City Region Toronto Gore Rural Estate
Rooms
Family Room Yes
Basement Finished
Kitchen 1
Interior
Interior Features Carpet Free
Heating Yes
Cooling Central Air
Fireplaces Type Family Room
Fireplace Yes
Heat Source Gas
Exterior
Parking Features Private Double
Garage Spaces 2.0
Pool None
Waterfront Description None
Roof Type Asphalt Shingle
Lot Depth 115.49
Total Parking Spaces 4
Building
Unit Features Hospital,Library,Park,Place Of Worship,Public Transit,School
Foundation Concrete

