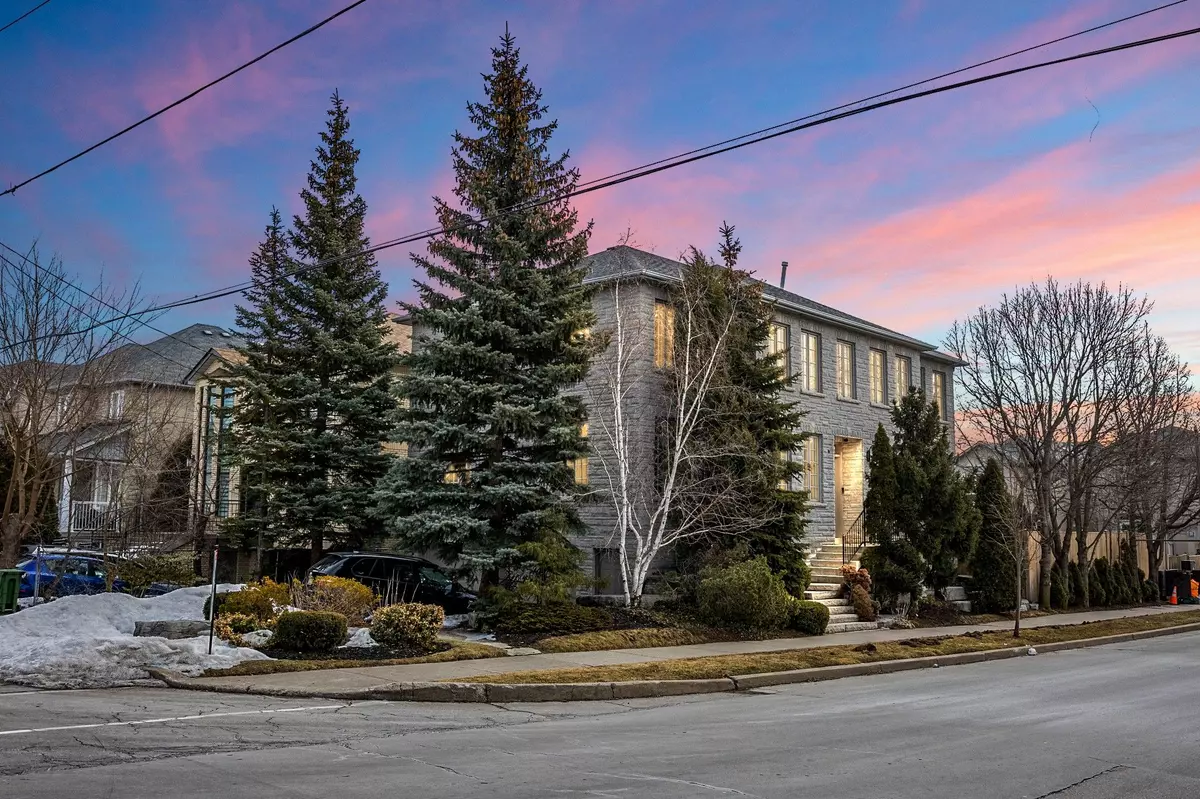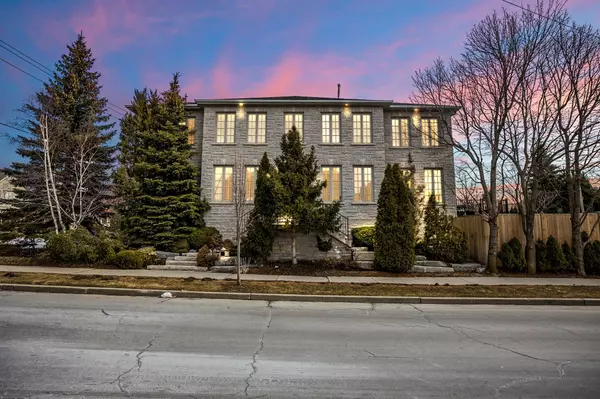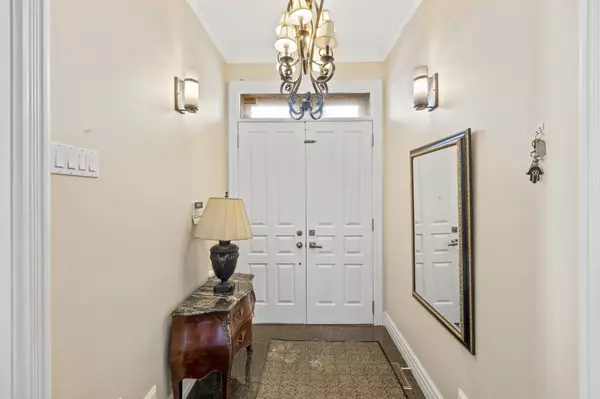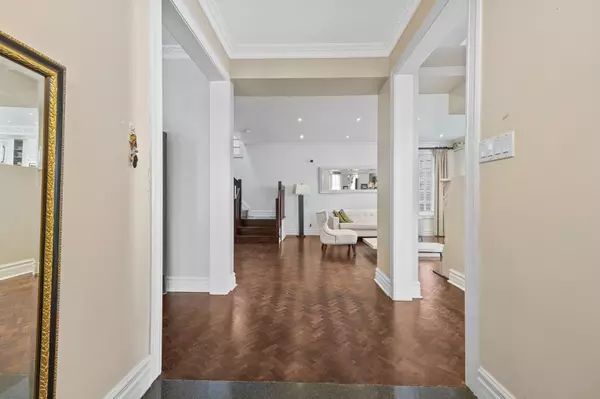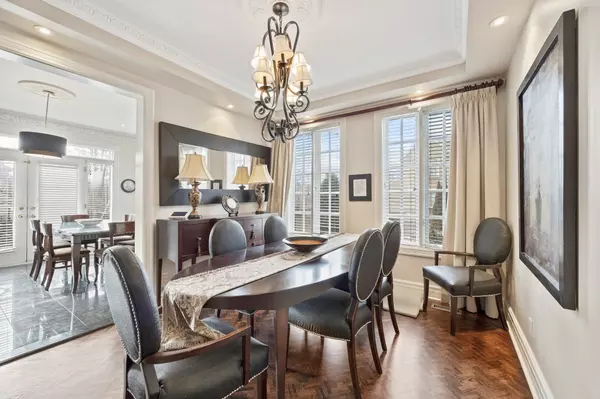REQUEST A TOUR If you would like to see this home without being there in person, select the "Virtual Tour" option and your agent will contact you to discuss available opportunities.
In-PersonVirtual Tour
$ 2,599,900
Est. payment /mo
Price Dropped by $200K
149 Glen Park AVE Toronto C04, ON M6B 2C6
5 Beds
5 Baths
UPDATED:
12/13/2024 11:10 PM
Key Details
Property Type Single Family Home
Sub Type Detached
Listing Status Active
Purchase Type For Sale
Approx. Sqft 3500-5000
MLS Listing ID C10441555
Style 2-Storey
Bedrooms 5
Annual Tax Amount $12,412
Tax Year 2024
Property Description
Discover timeless elegance at 149 Glen Park Avenue, a custom detached home situated on a desirable corner lot in the sought-after Englemount neighbourhood. This property boasts a generous 40 x 132 ft. south-facing lot with excellent curb appeal, highlighted by stone steps leading to the entrance, an attached 2-car garage, and driveway parking for 4 vehicles. With over 4,300 sq. ft. of meticulously designed living space across all levels, this home offers exceptional functionality and style. The open-concept kitchen is a chefs dream, featuring a large island, breakfast bar, stainless steel appliances (including a panelled fridge), ample cabinetry, and a walkout to the deck. The main floor also includes a formal dining room, a bright living room with expansive windows and a 2-sided natural gas fireplace, a family room, a media room, and a 2-piece bath. The second floor is equally impressive, with a primary bedroom offering dual closets and a luxurious 4-piece ensuite with a shower and tub. Four additional bedrooms are thoughtfully laid out, complemented by a shared 4-piece bath and a Jack-and-Jill-style bath serving two bedrooms. Convenient second-floor laundry with ample cabinetry adds to the homes practicality. The fully finished basement extends the living space with a large recreation room, a 4-piece bath, and a walkout to a beautifully landscaped and fully fenced backyard. Outdoor amenities include an inground pool and a shed, perfect for entertaining or relaxation. Located close to top-rated schools, parks, and TTC transit, this home combines luxury, comfort, and convenience, making it a must-see for discerning buyers. Schedule your viewing todaythis exceptional family home wont last long!
Location
Province ON
County Toronto
Community Englemount-Lawrence
Area Toronto
Region Englemount-Lawrence
City Region Englemount-Lawrence
Rooms
Family Room Yes
Basement Full, Finished
Kitchen 1
Interior
Interior Features Central Vacuum
Cooling Central Air
Fireplace Yes
Heat Source Gas
Exterior
Parking Features Private Double
Garage Spaces 4.0
Pool Inground
Roof Type Asphalt Shingle
Lot Depth 132.0
Total Parking Spaces 6
Building
Unit Features Library,Park,Rec./Commun.Centre,School
Foundation Unknown
Listed by PARKER COULTER REALTY BROKERAGE INC.

