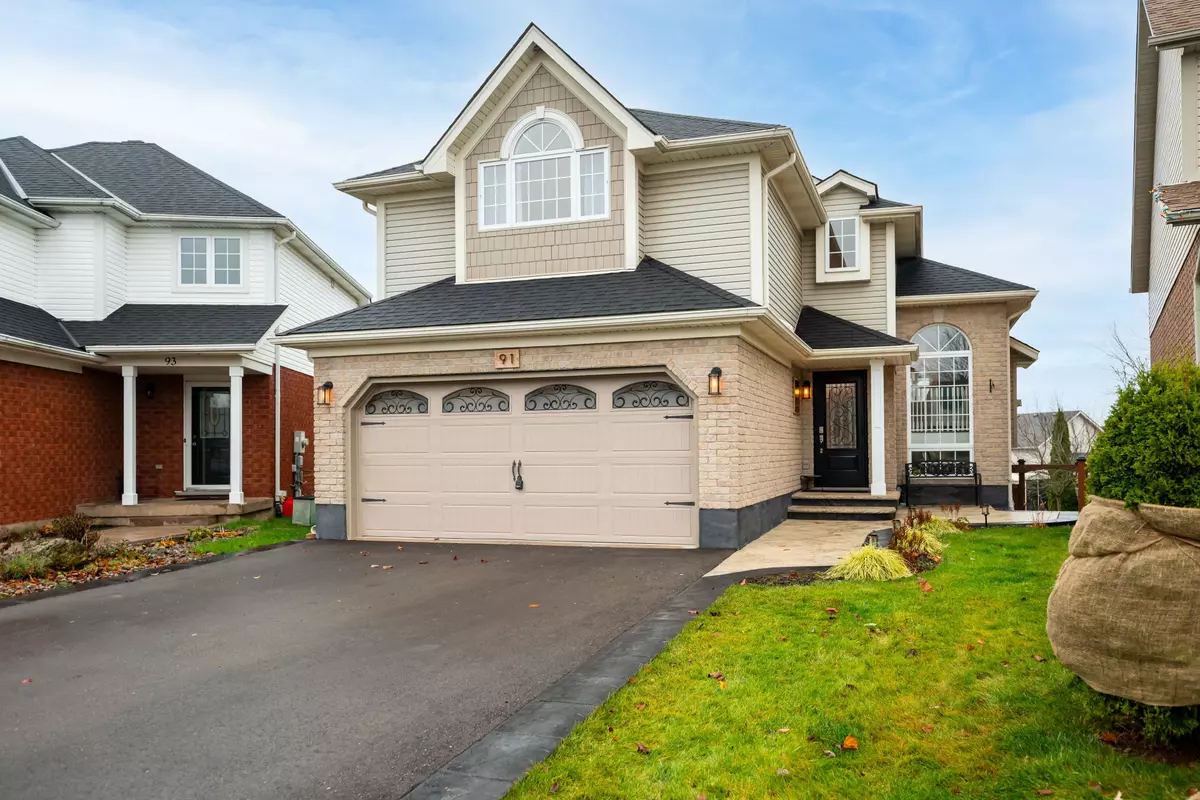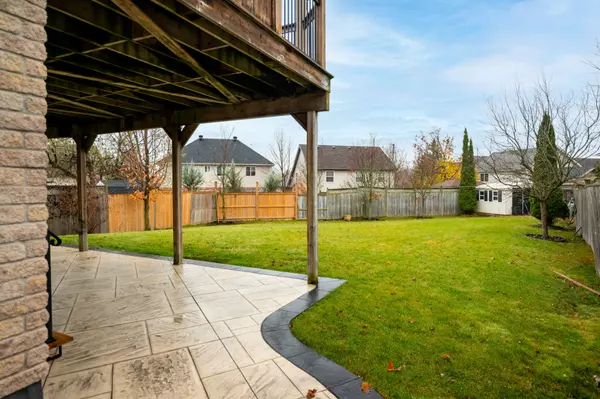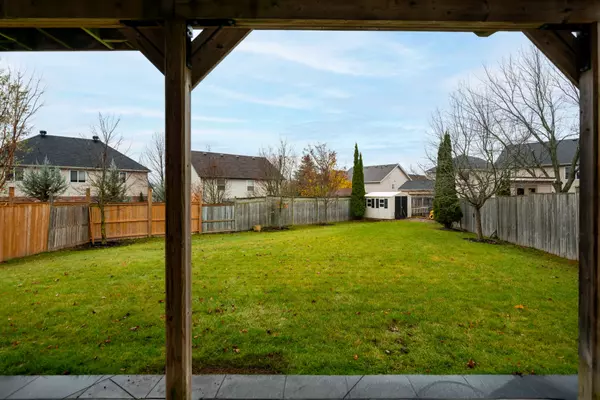REQUEST A TOUR If you would like to see this home without being there in person, select the "Virtual Tour" option and your agent will contact you to discuss available opportunities.
In-PersonVirtual Tour
$ 1,249,900
Est. payment /mo
Active
91 Biscayne CRES Orangeville, ON L9W 5E1
3 Beds
3 Baths
UPDATED:
11/30/2024 08:47 PM
Key Details
Property Type Single Family Home
Sub Type Detached
Listing Status Active
Purchase Type For Sale
MLS Listing ID W10441454
Style 2-Storey
Bedrooms 3
Annual Tax Amount $7,141
Tax Year 2024
Property Description
Step into unparalleled luxury with this stunning open-concept gem, completely transformed with exquisite, high-end finishes. Boasting over 2,500 square feet of impeccably designed living space, this 3+1 bedroom, 3-bathroom home offers everything on your wish list. Hardwood floors grace the main and upper level, seamlessly connecting the spacious living and dining areas to the chef-inspired kitchen. The kitchen shines with custom cabinetry, top-of-the-line appliances, a striking range hood, and a large breakfast island with sub zero freezers built in. The Kitchen opens onto a deck overlooking the backyard perfect for hosting gatherings. The main level features three generously sized bedrooms, including a luxurious primary suite with custom closets, and a spa-like ensuite. The fully finished lower level offers plenty of light, with a generous size bedroom, full bathroom, dry bar, electric fireplace, and walkout doors to the backyard. Outside, enjoy a beautiful stamped concrete patio to a pool sized pie shaped backyard. Additional highlights include direct access from the two-car heated garage and a prime location close to major amenities & schools. This home is the perfect blend of modern elegance and everyday convenience just waiting for you to move in and make it yours.
Location
Province ON
County Dufferin
Community Orangeville
Area Dufferin
Region Orangeville
City Region Orangeville
Rooms
Family Room No
Basement Finished with Walk-Out
Kitchen 1
Separate Den/Office 1
Interior
Interior Features Bar Fridge, On Demand Water Heater, Water Softener
Cooling Central Air
Fireplaces Type Electric, Natural Gas
Fireplace Yes
Heat Source Gas
Exterior
Parking Features Private Double
Garage Spaces 4.0
Pool None
Roof Type Shingles
Total Parking Spaces 6
Building
Foundation Poured Concrete
Listed by KELLER WILLIAMS REAL ESTATE ASSOCIATES





