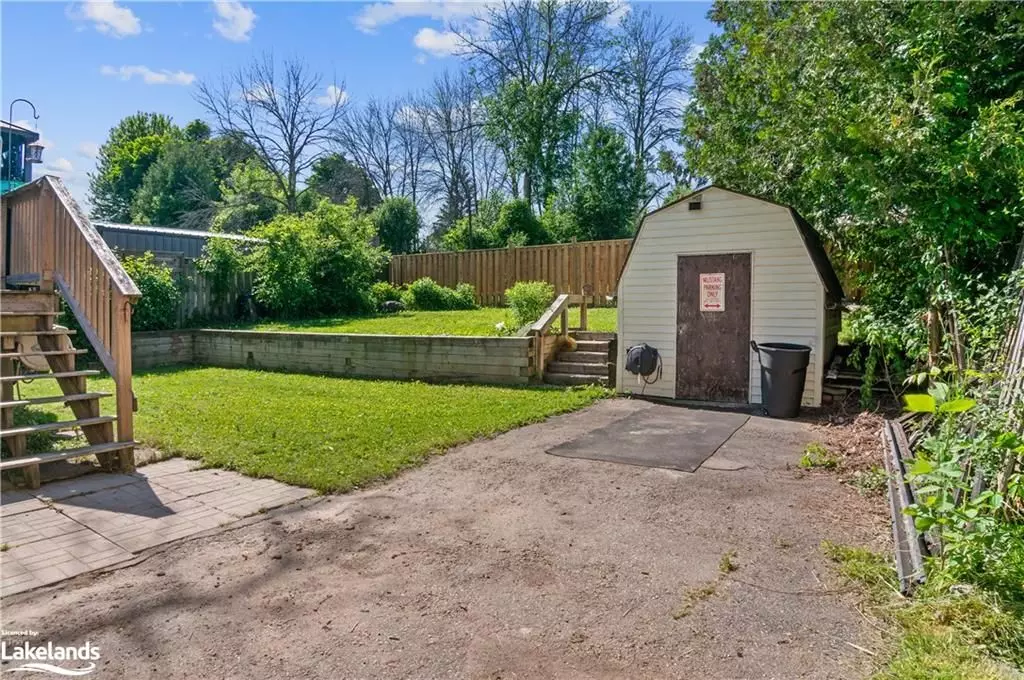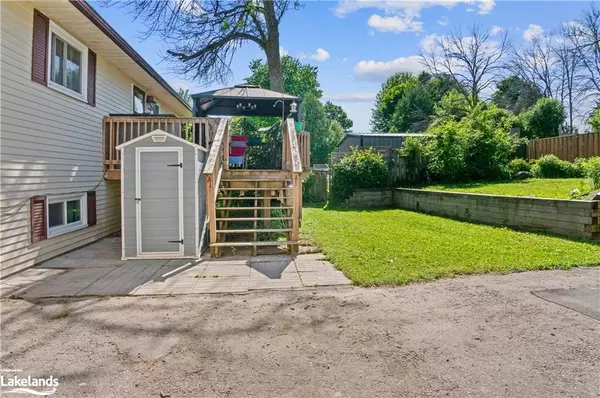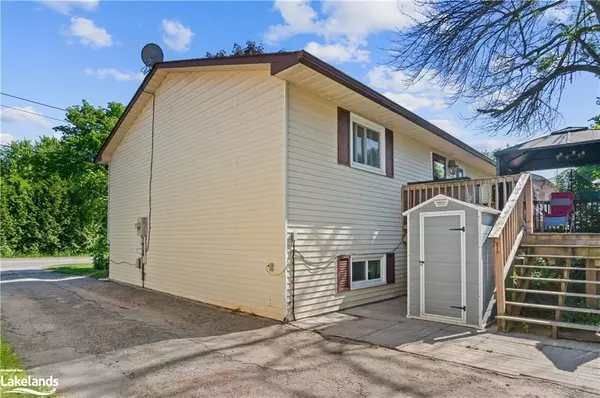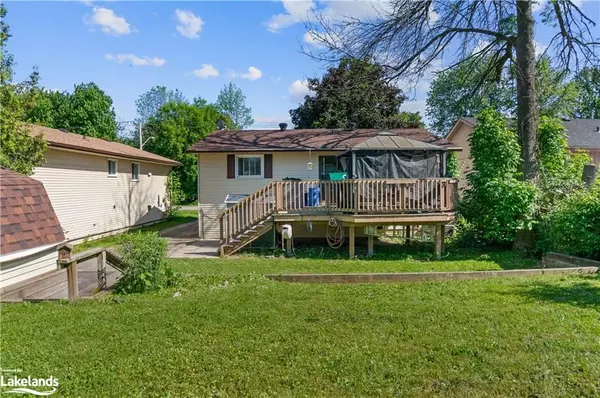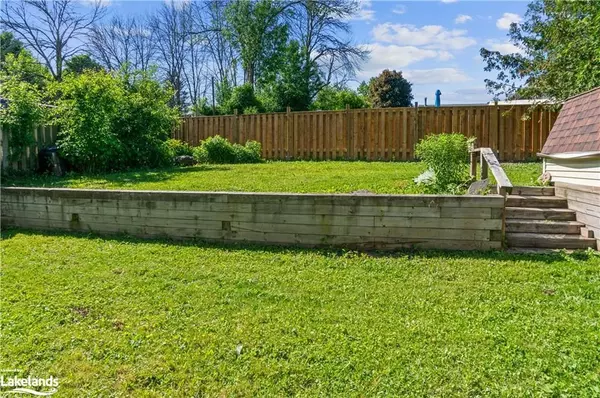10 SHANNON ST W Orillia, ON L3V 6L7
3 Beds
2 Baths
1,836 SqFt
UPDATED:
11/07/2024 08:29 AM
Key Details
Property Type Single Family Home
Sub Type Detached
Listing Status Pending
Purchase Type For Sale
Square Footage 1,836 sqft
Price per Sqft $299
MLS Listing ID S10437778
Style Bungalow
Bedrooms 3
Annual Tax Amount $3,260
Tax Year 2023
Property Description
bedrooms on the main floor, a spacious eat-in kitchen, a large living room, and a 4-piece bathroom. The fully
developed lower level boasts plenty of natural light, a third bedroom, a large family room with space for a
second kitchen at one end, a 3-piece bathroom, a storage area, and a laundry room with potential to develop
a fourth bedroom. Step outside to the large deck off the main floor kitchen, which includes a covered section
that could easily be screened in. The backyard offers plenty of room for family fun and space for gardens as
well as an existing shed for additional storage and a single-car driveway. Enjoy the convenience of living just
a few doors down from a beautiful beachside park. The park features ball diamonds, soccer fields, swings, and
other amenities perfect for an active family. Don't miss the opportunity to make this charming home your
own!
Location
Province ON
County Simcoe
Community Orillia
Area Simcoe
Zoning R2
Region Orillia
City Region Orillia
Rooms
Basement Finished, Full
Kitchen 1
Separate Den/Office 1
Interior
Cooling Central Air
Inclusions Dishwasher, Smoke Detector, Stove, Window Coverings
Laundry Electric Dryer Hookup, Sink, Washer Hookup
Exterior
Exterior Feature Deck, Privacy, Recreational Area, Year Round Living
Parking Features Private, Other, Reserved/Assigned
Garage Spaces 3.0
Pool None
View Park/Greenbelt
Roof Type Shingles
Lot Frontage 50.0
Lot Depth 100.0
Exposure North
Total Parking Spaces 3
Building
Foundation Concrete
New Construction false
Others
Senior Community No
Security Features Smoke Detector

