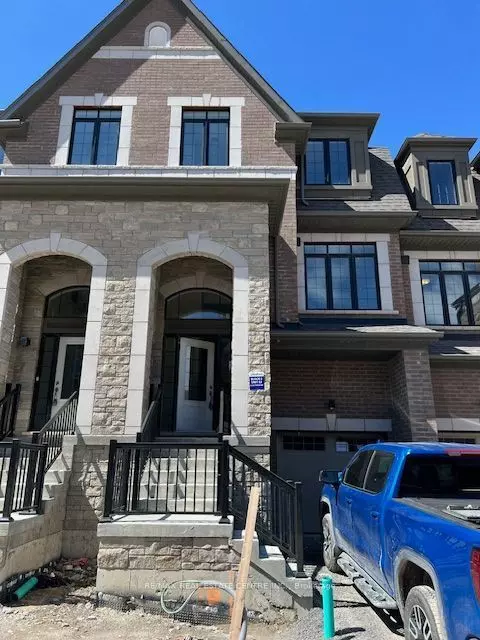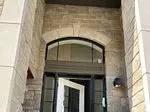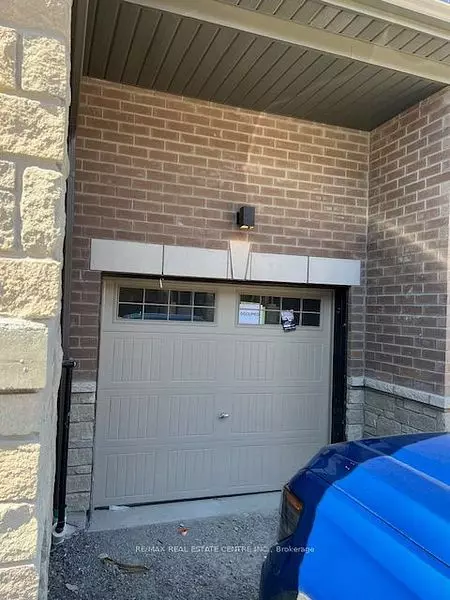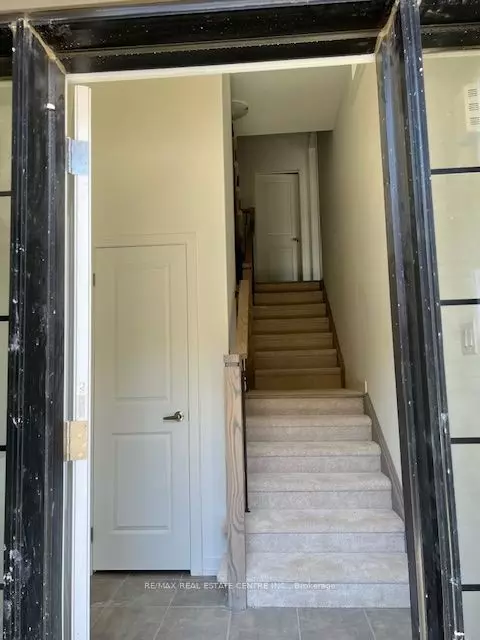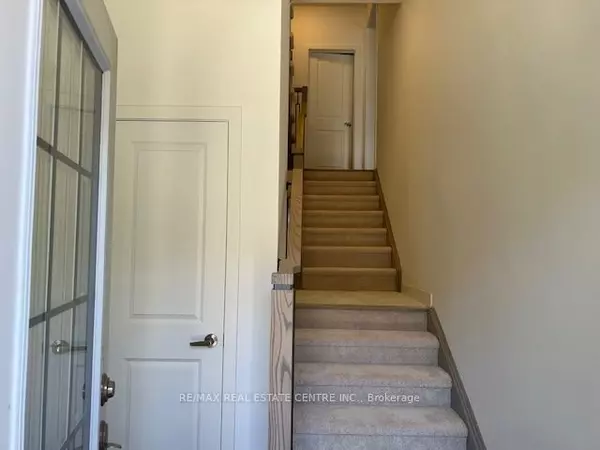REQUEST A TOUR If you would like to see this home without being there in person, select the "Virtual Tour" option and your agent will contact you to discuss available opportunities.
In-PersonVirtual Tour
$ 3,050
Est. payment /mo
Active
55 Selfridge WAY #32 Whitby, ON L1N 2J5
3 Beds
3 Baths
UPDATED:
01/05/2025 08:03 PM
Key Details
Property Type Townhouse
Sub Type Att/Row/Townhouse
Listing Status Active
Purchase Type For Lease
Approx. Sqft 1500-2000
MLS Listing ID E10441243
Style 3-Storey
Bedrooms 3
Property Description
6 months new luxurious END unit 1930 + 243 sq. ft., 3+1 bedroom, open concept floor plan. Large kitchen with island and walk out to deck. large master bedroom with 4 pc en-suite and walk in closet. Walk out balcony from 2nd bedroom. Upper floor laundry. spacious lower level living space with walk out and interior garage access. high demand location, minutes to the GO station, steps to Trafalgar school, shops, restaurants and shopping. Quick access to Hwy 401.
Location
Province ON
County Durham
Community Downtown Whitby
Area Durham
Region Downtown Whitby
City Region Downtown Whitby
Rooms
Family Room Yes
Basement Unfinished
Kitchen 1
Separate Den/Office 1
Interior
Interior Features Other
Cooling Central Air
Fireplace No
Heat Source Gas
Exterior
Parking Features Private
Pool None
Roof Type Other
Total Parking Spaces 2
Building
Unit Features Public Transit
Foundation Other
Listed by RE/MAX REAL ESTATE CENTRE INC.

