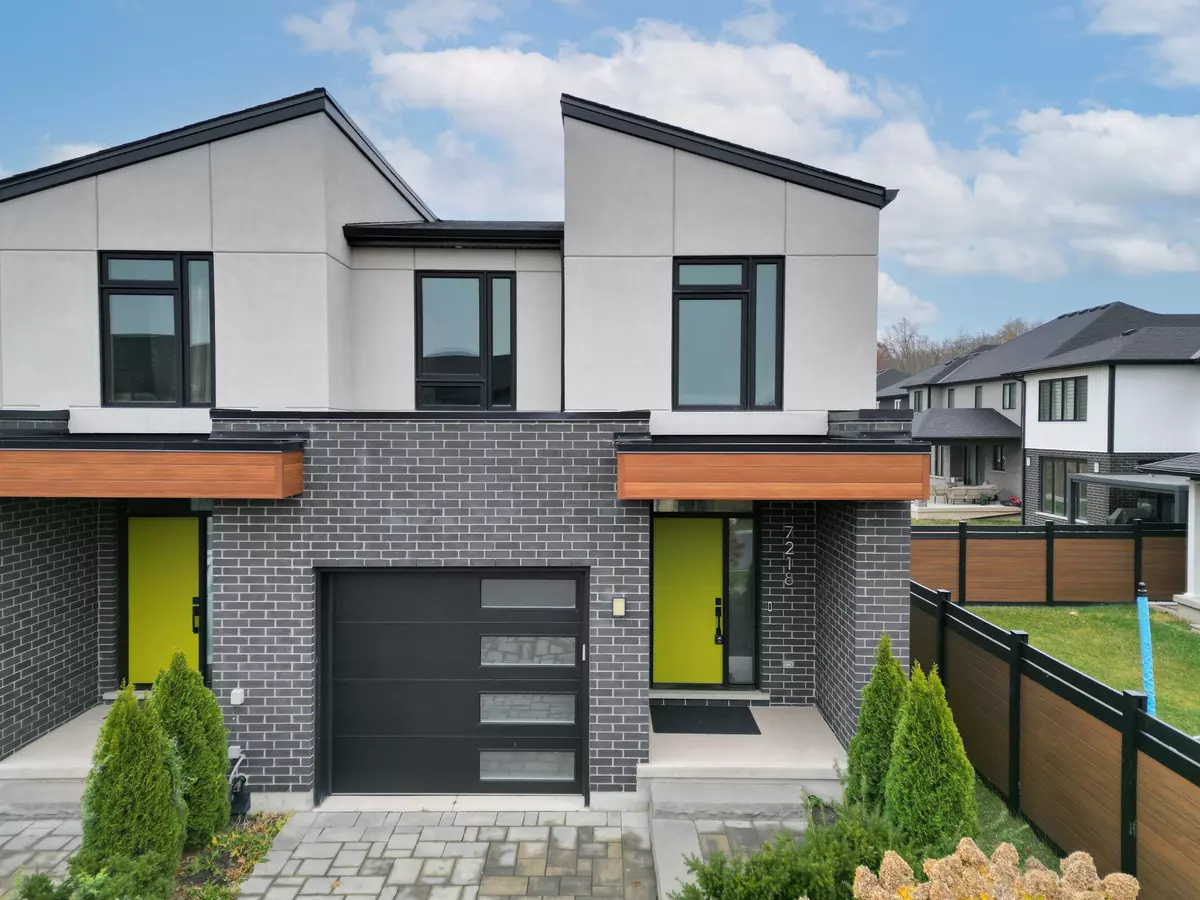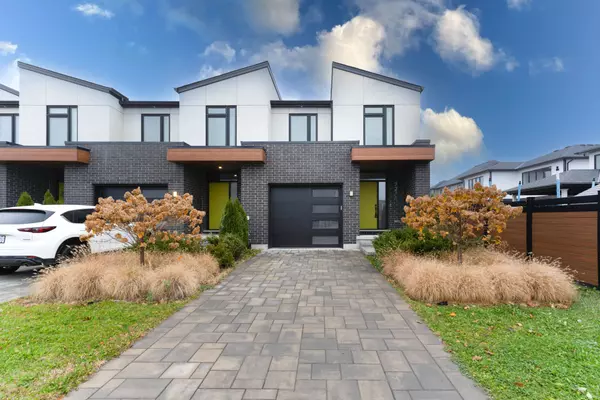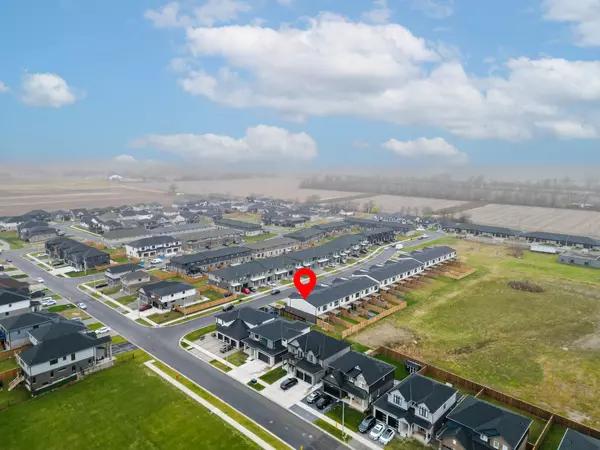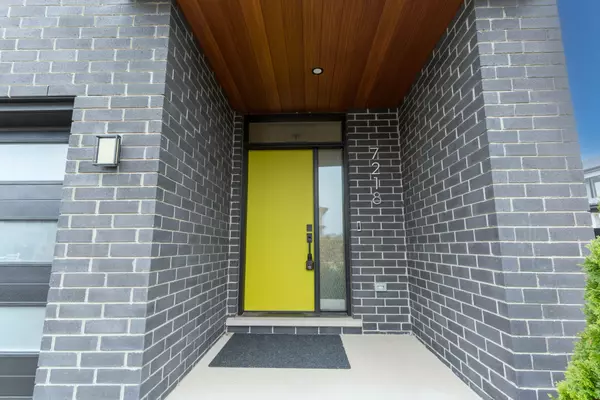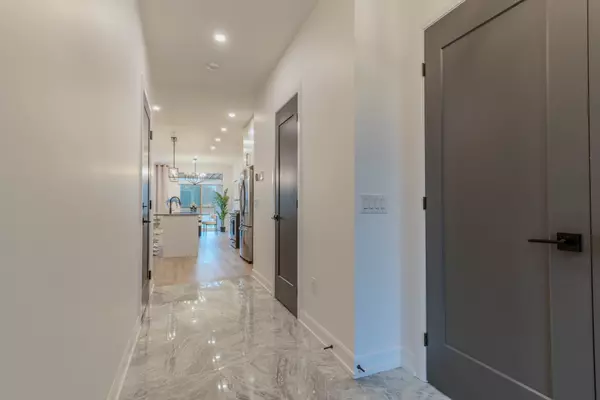7218 Parsa ST Niagara Falls, ON L2H 3T1
3 Beds
3 Baths
UPDATED:
11/22/2024 01:50 PM
Key Details
Property Type Townhouse
Sub Type Att/Row/Townhouse
Listing Status Active
Purchase Type For Sale
Approx. Sqft 1500-2000
MLS Listing ID X10441132
Style 2-Storey
Bedrooms 3
Annual Tax Amount $5,047
Tax Year 2024
Property Description
Location
Province ON
County Niagara
Area Niagara
Rooms
Family Room No
Basement Full, Unfinished
Kitchen 1
Interior
Interior Features Auto Garage Door Remote, On Demand Water Heater, Rough-In Bath, Sump Pump
Cooling Central Air
Fireplace No
Heat Source Gas
Exterior
Exterior Feature Deck, Landscaped, Lighting
Parking Features Private
Garage Spaces 2.0
Pool None
Roof Type Asphalt Shingle
Lot Depth 115.1
Total Parking Spaces 3
Building
Unit Features Fenced Yard,Golf,Park,Public Transit,School,School Bus Route
Foundation Unknown
Others
Security Features Carbon Monoxide Detectors,Smoke Detector

