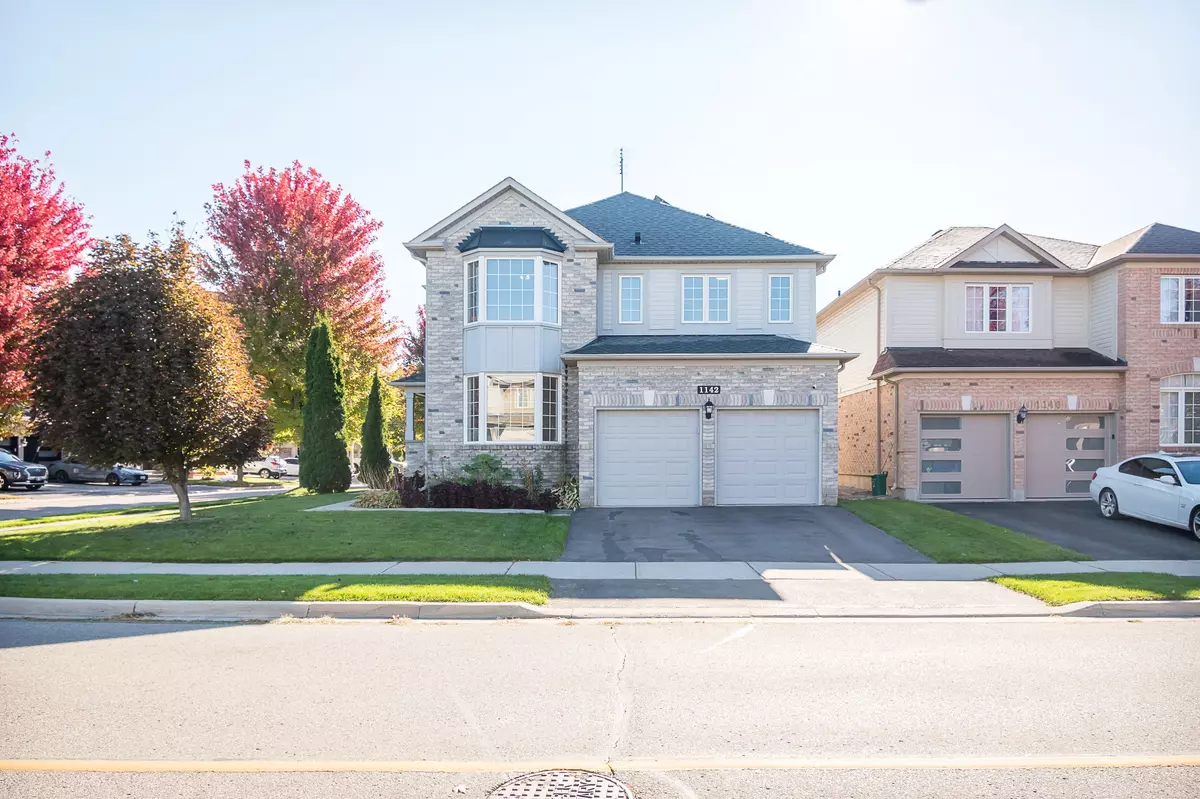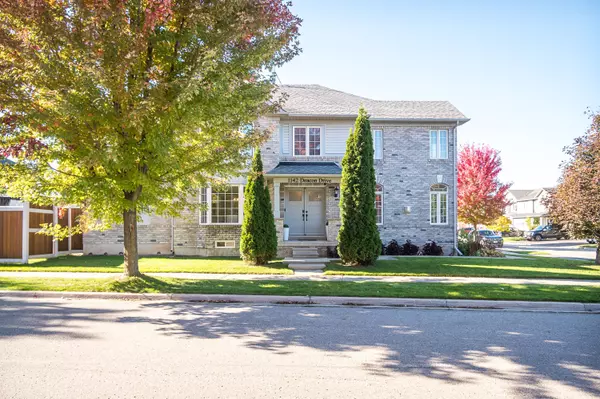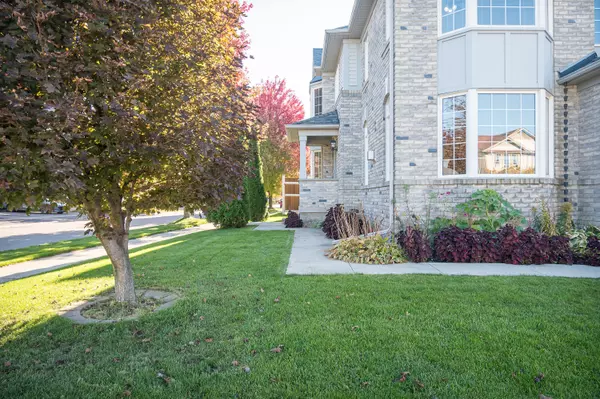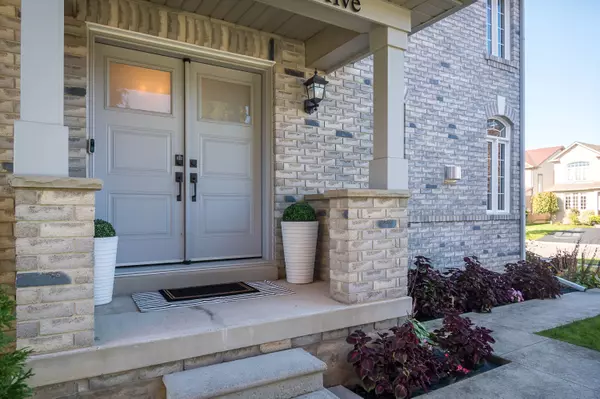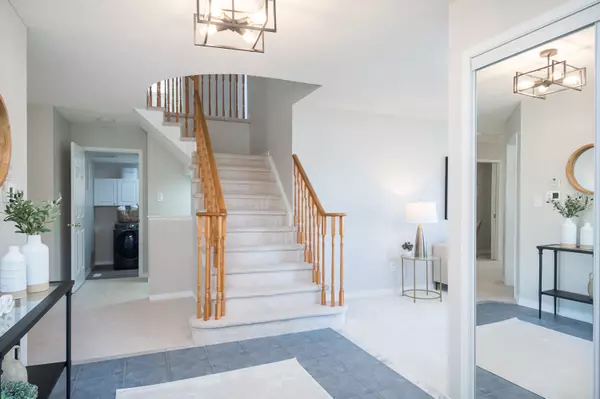1142 Deacon DR Milton, ON L9T 5T3
5 Beds
4 Baths
UPDATED:
12/16/2024 04:25 PM
Key Details
Property Type Single Family Home
Sub Type Detached
Listing Status Active
Purchase Type For Sale
Approx. Sqft 3000-3500
MLS Listing ID W10441024
Style 2-Storey
Bedrooms 5
Annual Tax Amount $5,661
Tax Year 2024
Property Description
Location
Province ON
County Halton
Community Beaty
Area Halton
Region Beaty
City Region Beaty
Rooms
Family Room Yes
Basement Full, Unfinished
Kitchen 1
Interior
Interior Features Auto Garage Door Remote, Central Vacuum, Solar Owned, Sump Pump, Upgraded Insulation, Water Heater Owned
Cooling Central Air
Fireplaces Type Natural Gas, Living Room
Fireplace Yes
Heat Source Ground Source
Exterior
Parking Features Private Double
Garage Spaces 2.0
Pool None
Roof Type Shingles,Asphalt Shingle
Lot Depth 109.91
Total Parking Spaces 4
Building
Foundation Poured Concrete

