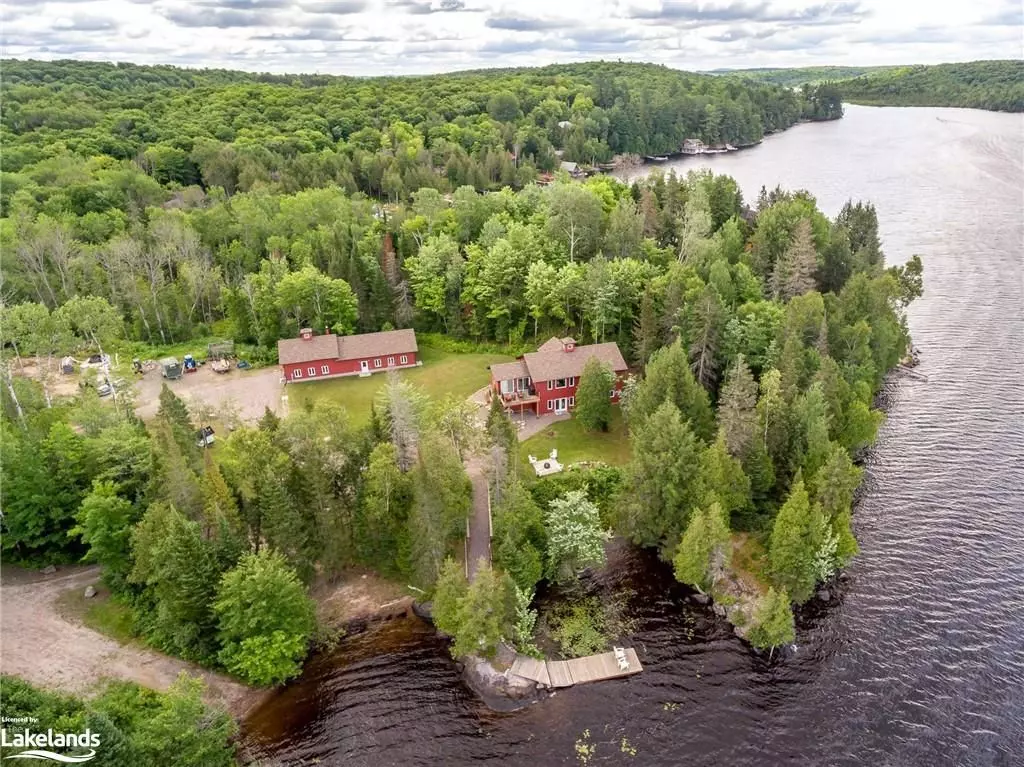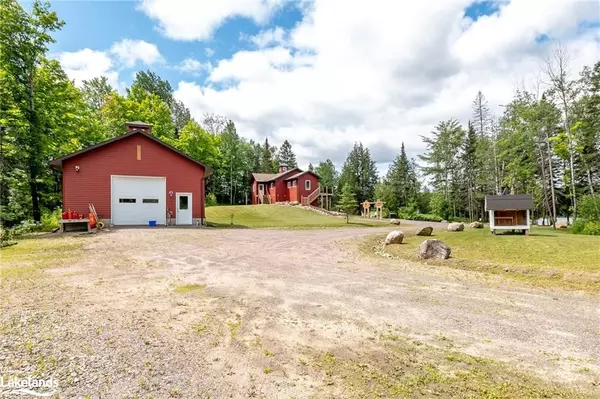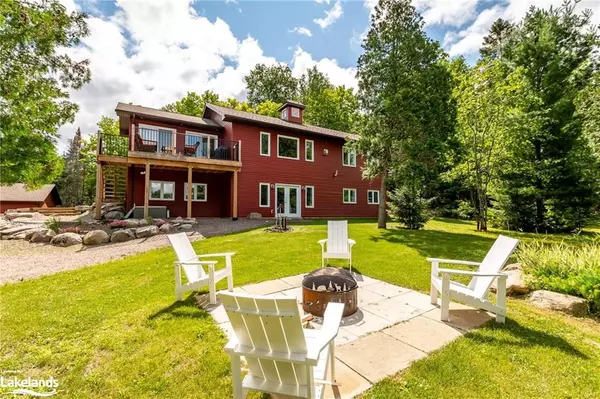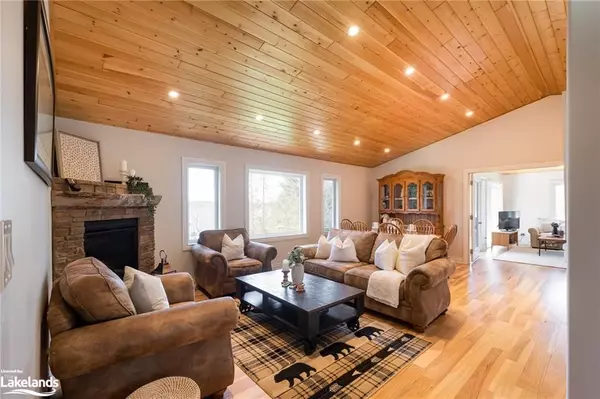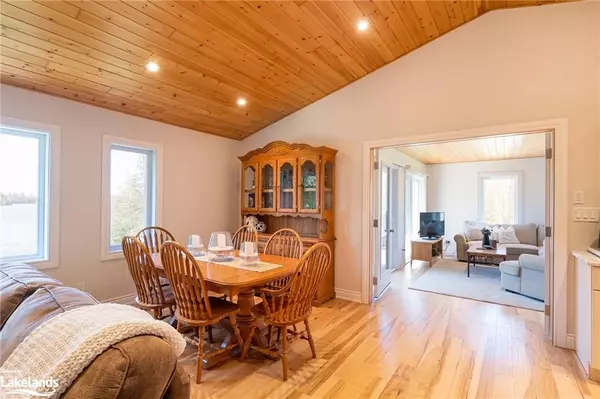35 MAIN RD Magnetawan, ON P0A 1C0
4 Beds
3 Baths
2,695 SqFt
UPDATED:
12/07/2024 09:10 PM
Key Details
Property Type Single Family Home
Sub Type Detached
Listing Status Active
Purchase Type For Sale
Approx. Sqft 1100-1500
Square Footage 2,695 sqft
Price per Sqft $667
MLS Listing ID X10440434
Style Bungalow-Raised
Bedrooms 4
Annual Tax Amount $6,540
Tax Year 2023
Lot Size 10.000 Acres
Property Description
Location
Province ON
County Parry Sound
Area Parry Sound
Zoning RS & RU
Rooms
Family Room Yes
Basement Walk-Out, Finished
Kitchen 1
Separate Den/Office 3
Interior
Interior Features Sewage Pump, Propane Tank, Water Heater Owned, ERV/HRV, Water Treatment
Cooling None
Fireplaces Number 1
Fireplaces Type Propane, Living Room
Inclusions Bear Bin, Dock, Garage Door Opener & Remote(s), All Bathroom Mirrors, All Window Coverings, All Electric Light Fixtures/Ceiling Fan(s), Built-in Microwave, Dishwasher, Dryer, Refrigerator, Stove, Washer, Hot Water Tank Owned
Laundry Laundry Closet
Exterior
Exterior Feature Deck, Year Round Living, Fishing, Landscaped
Parking Features Private
Garage Spaces 12.0
Pool None
Waterfront Description Dock,Beach Front
View Lake, Trees/Woods, Water
Roof Type Asphalt Shingle
Lot Frontage 295.48
Lot Depth 1007.86
Total Parking Spaces 12
Building
Foundation Insulated Concrete Form
New Construction false
Others
Senior Community Yes
Security Features Carbon Monoxide Detectors,Smoke Detector

