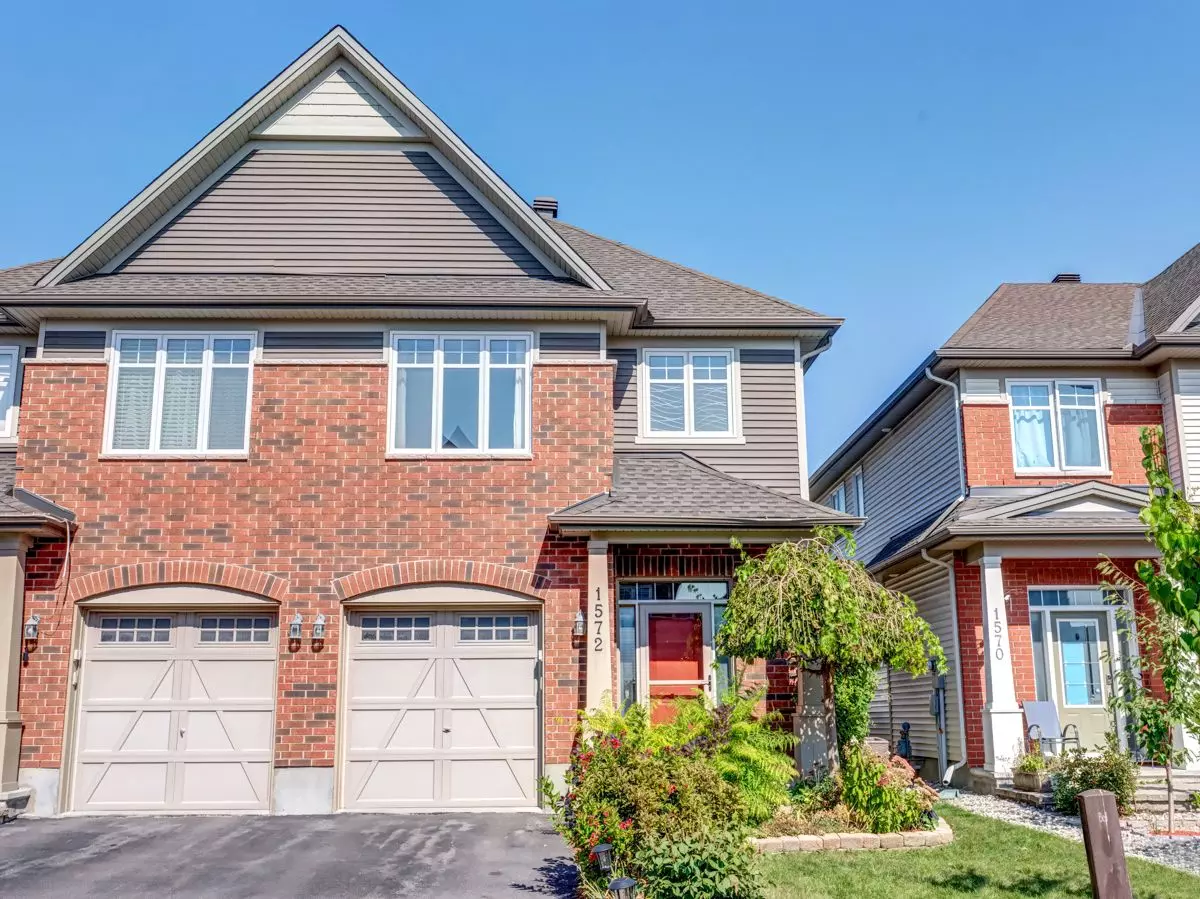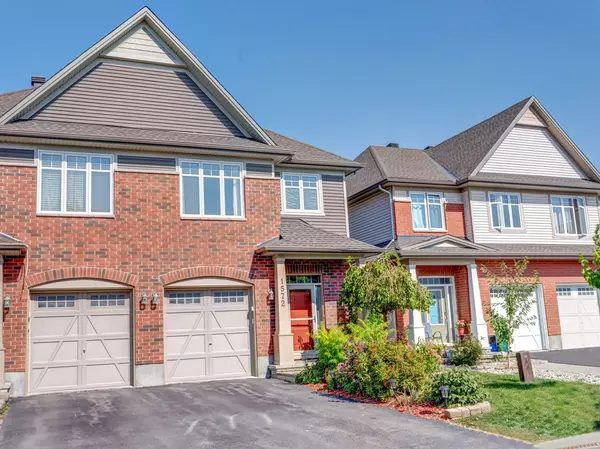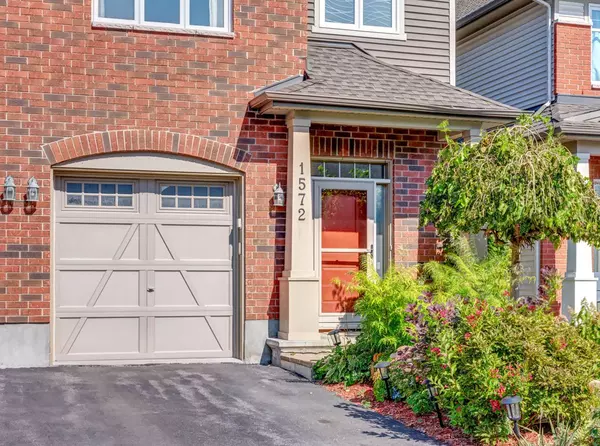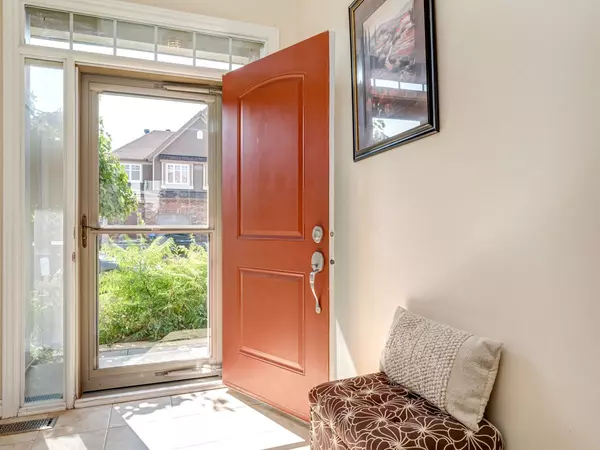1572 CARRONBRIDGE CIR Kanata, ON K2M 0G8
3 Beds
4 Baths
UPDATED:
12/19/2024 12:21 PM
Key Details
Property Type Single Family Home
Sub Type Semi-Detached
Listing Status Active
Purchase Type For Sale
MLS Listing ID X9521884
Style 2-Storey
Bedrooms 3
Annual Tax Amount $4,091
Tax Year 2024
Property Description
Location
Province ON
County Ottawa
Community 9010 - Kanata - Emerald Meadows/Trailwest
Area Ottawa
Region 9010 - Kanata - Emerald Meadows/Trailwest
City Region 9010 - Kanata - Emerald Meadows/Trailwest
Rooms
Family Room Yes
Basement Full, Finished
Kitchen 1
Interior
Interior Features Water Heater Owned
Cooling Central Air
Fireplaces Type Natural Gas
Fireplace Yes
Heat Source Gas
Exterior
Exterior Feature Deck
Parking Features Inside Entry
Garage Spaces 2.0
Pool None
Roof Type Asphalt Shingle
Lot Depth 104.26
Total Parking Spaces 3
Building
Unit Features Public Transit,Park,School Bus Route,Fenced Yard
Foundation Concrete
Others
Security Features Unknown





