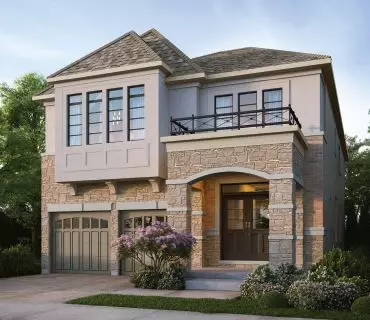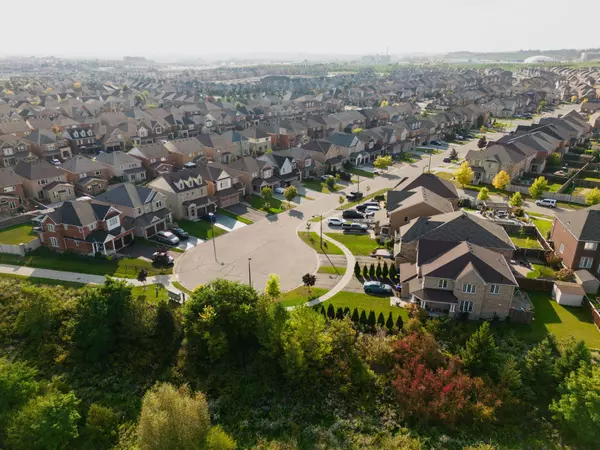REQUEST A TOUR If you would like to see this home without being there in person, select the "Virtual Tour" option and your agent will contact you to discuss available opportunities.
In-PersonVirtual Tour
$ 1,482,990
Est. payment /mo
Active
64 Vasey RD Bradford West Gwillimbury, ON L3Z 0E8
4 Beds
4 Baths
UPDATED:
11/21/2024 03:05 PM
Key Details
Property Type Single Family Home
Sub Type Detached
Listing Status Active
Purchase Type For Sale
Approx. Sqft 3000-3500
MLS Listing ID N10433765
Style 2-Storey
Bedrooms 4
Tax Year 2024
Property Description
New Pre-construction Sugarplum Model by Great Gulf! This Gorgeous 3175 sq.ft floorplan offers an abundance of space perfect for Growing families! Features Chef-inspired Kitchen with pantries and extended counter. Great Room with Gas Fireplace perfect for family gatherings. Open concept Dining/Living room. Spacious Library & Loft with French doors. Hardwood flooring throughout Main & 2nd Floor, Quartz countertops in Kitchen & all Bathrooms. Oak Stairs with Metal Pickets. 4 Bed/ Optional 5th Bedroom upgrade layout available. Cold Storage in BSMT + 50K Decor Credit Incl.
Location
Province ON
County Simcoe
Community Bradford
Area Simcoe
Region Bradford
City Region Bradford
Rooms
Family Room Yes
Basement Unfinished
Kitchen 1
Interior
Interior Features Carpet Free
Cooling None
Inclusions Cold Storage in BSMT+$50K Decor Credit, Side Entry door*subject to grading.
Exterior
Parking Features Private
Garage Spaces 4.0
Pool None
Roof Type Asphalt Shingle
Lot Frontage 40.0
Lot Depth 100.0
Total Parking Spaces 4
Building
Foundation Concrete
Listed by GULF LAKE REALTY LTD.


