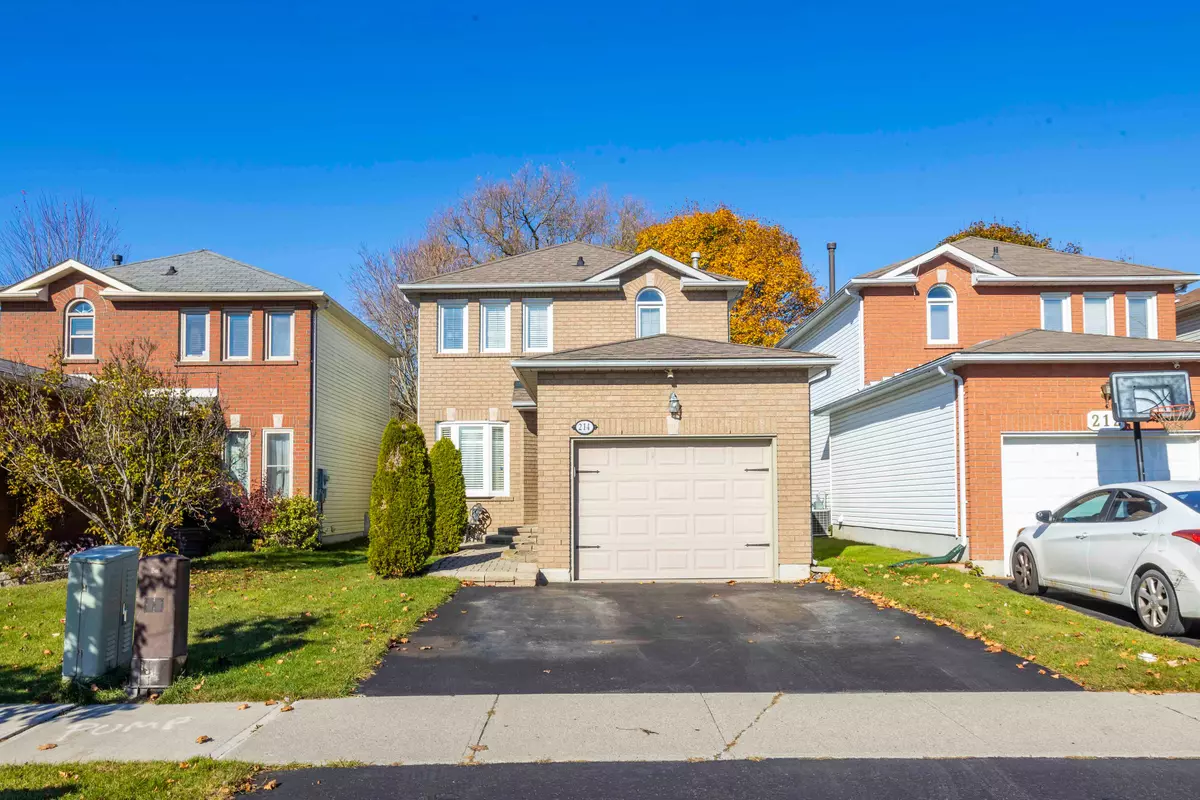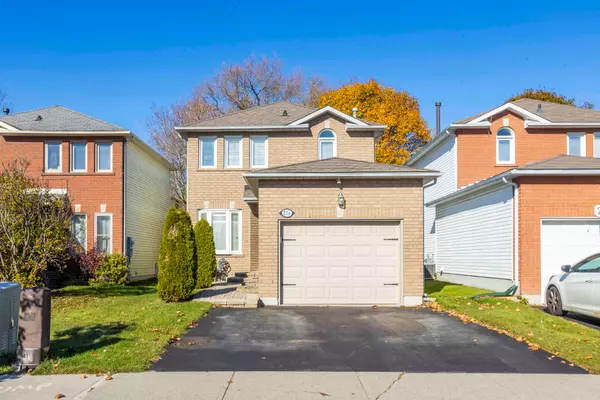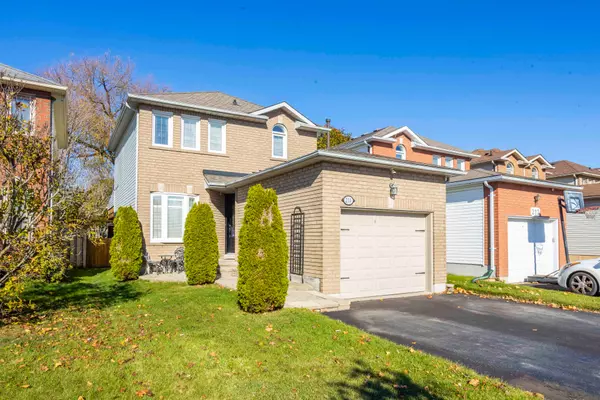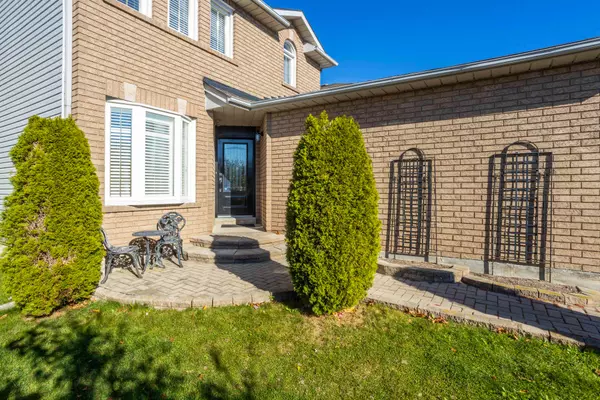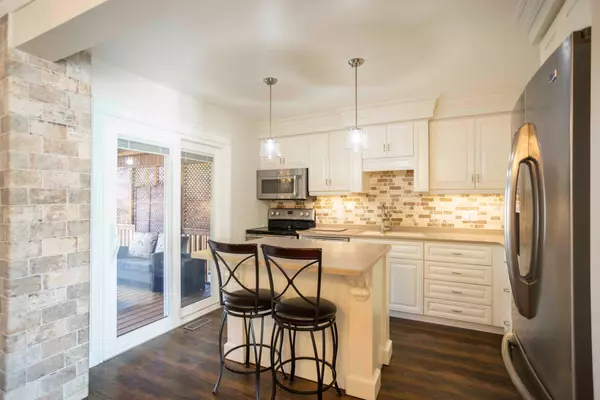REQUEST A TOUR If you would like to see this home without being there in person, select the "Virtual Tour" option and your agent will contact you to discuss available opportunities.
In-PersonVirtual Tour
$ 685,000
Est. payment /mo
Active
214 Sutherland CRES Cobourg, ON K9A 5L3
3 Beds
2 Baths
UPDATED:
12/20/2024 05:46 PM
Key Details
Property Type Single Family Home
Sub Type Detached
Listing Status Active
Purchase Type For Sale
Approx. Sqft 1100-1500
MLS Listing ID X10433031
Style 2-Storey
Bedrooms 3
Annual Tax Amount $3,676
Tax Year 2024
Property Description
Welcome to this Stunning 3 Bedroom, 1.5 Bathroom Renovated Home. Freshly Painted. Gorgeous Chef's Kitchen (2015) with a Centre Island, Corian Counters, Soft Close Cabinets and Stainless Steel Appliances including a Double Oven. Open Concept Living/Dining room with Laminate Floors, Stone Feature Walls, Shiplap Ceiling & a Bay Window. Upstairs you will find a King Sized Primary Bedroom with Double Closet, Big 2nd & 3rd Bedrooms and a 4 piece Bath. Finished Basement Features a Rec-room, Storage Room and Separate Laundry Room. Single Car Garage with Storage Loft and Room for 2 Cars in the Driveway. Very Private, Fully Fenced Backyard features a 22x13ft Covered Deck, Stone Garden Beds and a 8x10ft Garden Shed. Close to Schools, Shopping, Downtown and the Beach! This house has everything you need to Fall in Love!
Location
Province ON
County Northumberland
Community Cobourg
Area Northumberland
Region Cobourg
City Region Cobourg
Rooms
Family Room No
Basement Finished, Full
Kitchen 1
Interior
Interior Features Carpet Free
Cooling Central Air
Fireplace No
Heat Source Gas
Exterior
Parking Features Private
Garage Spaces 2.0
Pool None
Roof Type Asphalt Shingle
Lot Depth 114.83
Total Parking Spaces 3
Building
Unit Features School,Public Transit,Place Of Worship,Library,Hospital,Fenced Yard
Foundation Poured Concrete
Listed by KELLER WILLIAMS REFERRED URBAN REALTY

