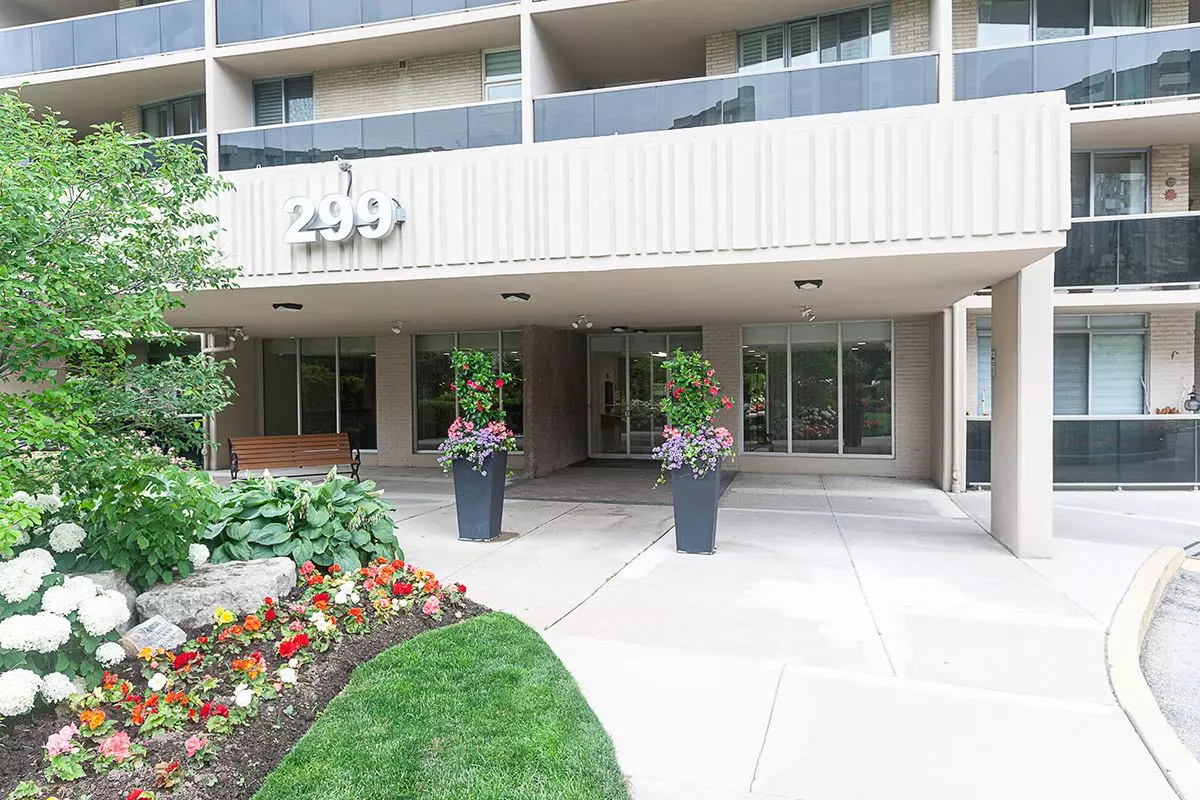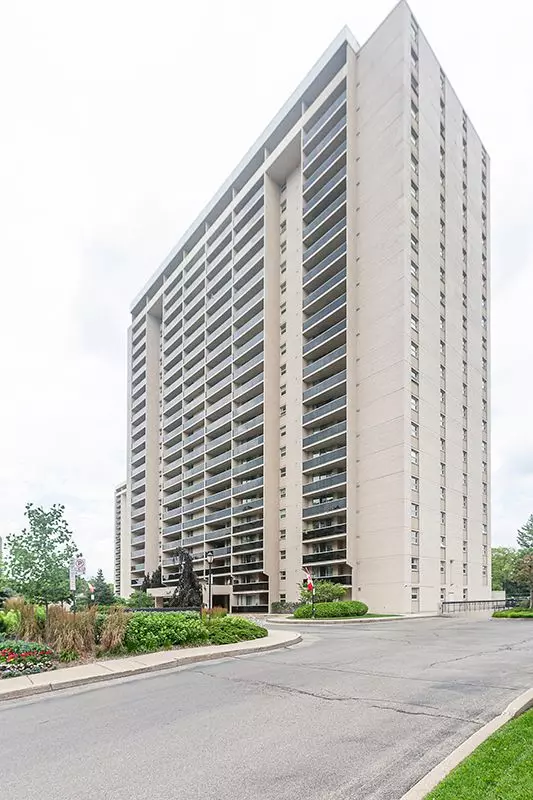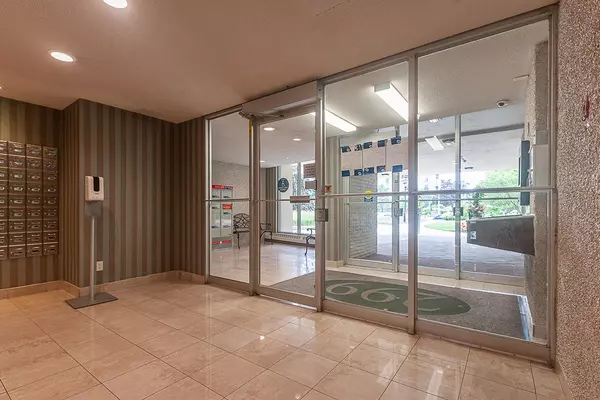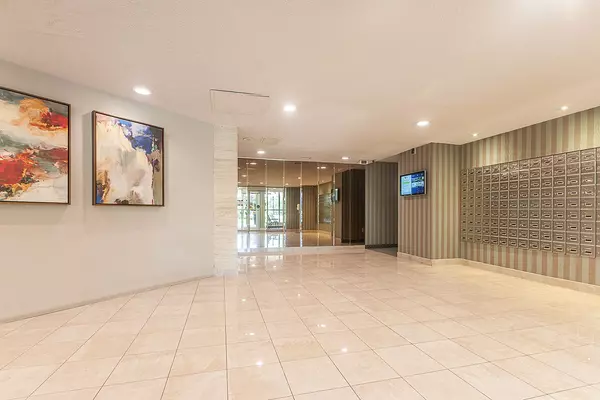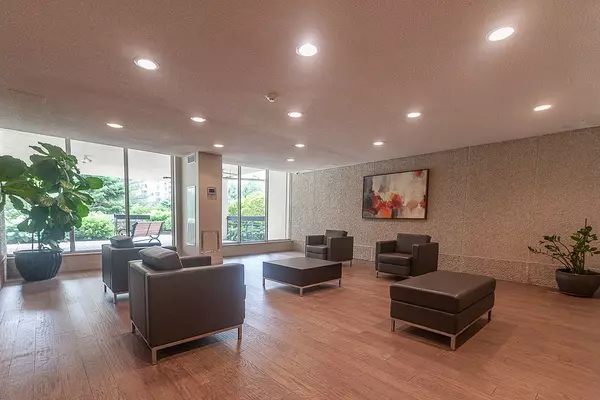REQUEST A TOUR If you would like to see this home without being there in person, select the "Virtual Tour" option and your agent will contact you to discuss available opportunities.
In-PersonVirtual Tour
$ 799,000
Est. payment /mo
Active
299 Mill RD #2210 Toronto W08, ON M9C 4V9
3 Beds
2 Baths
UPDATED:
11/20/2024 09:00 PM
Key Details
Property Type Condo
Sub Type Condo Apartment
Listing Status Active
Purchase Type For Sale
Approx. Sqft 1200-1399
MLS Listing ID W10432987
Style Apartment
Bedrooms 3
HOA Fees $1,332
Annual Tax Amount $2,303
Tax Year 2024
Property Description
This charming 3-Bedroom Condo offers spacious living areas and a cozy atmosphere perfect for families, making for a perfect blend of comfort and tranquility. Enjoy modern amenities and a practical layout with an upgraded gourmet kitchen and a gorgeous Mississauga skyline view from the two balconies. It is located in the heart of Markland Wood, with easy access to major highways and public transit, making commutes a breeze. Just minutes away from Rockwood Mall, Silverthorne Collegiate Institute, Public Transit, Markland Wood Golf Club, Centennial Park, Sherway Gardens, Airport & Downtown, ensures convenience and easy access to everyday essentials. Enjoy a family-friendly community with ample green spaces, cultural venues, and fitness centers, making 299 Mill Road an ideal place to call home. Special features include a spacious Kitchen with an Island and Breakfast area, Quartz Countertop, and Stainless Steel Appliances, adding value and enhancing the overall appeal. BBQs are permitted and other amenities include a gym, Indoor and Outdoor Pool, Squash/Basketball Court, Table Tennis and Lawn-Tennis Court, Visitors Parking, Party Rooms, Meeting Rooms and 24/7 Security. Schedule your private viewing today!
Location
Province ON
County Toronto
Community Markland Wood
Area Toronto
Region Markland Wood
City Region Markland Wood
Rooms
Family Room No
Basement None
Kitchen 1
Interior
Interior Features Trash Compactor
Cooling Central Air
Fireplace No
Heat Source Gas
Exterior
Parking Features Underground
Garage Spaces 1.0
Exposure South West
Total Parking Spaces 1
Building
Story 22
Locker None
Others
Pets Allowed Restricted
Listed by SAVE HOME REALTY INC.

