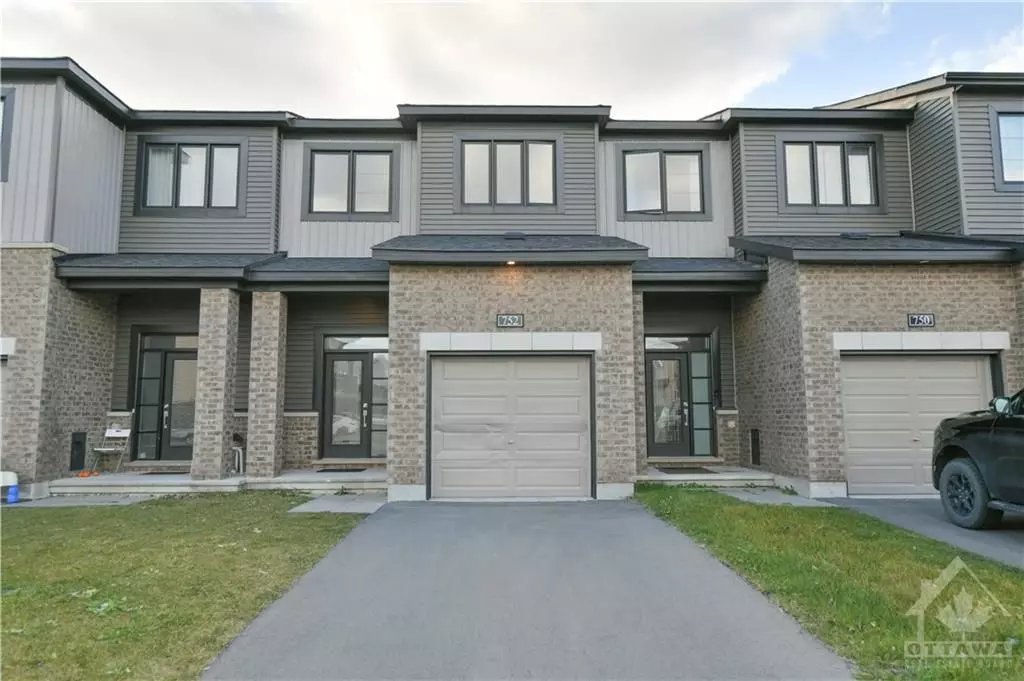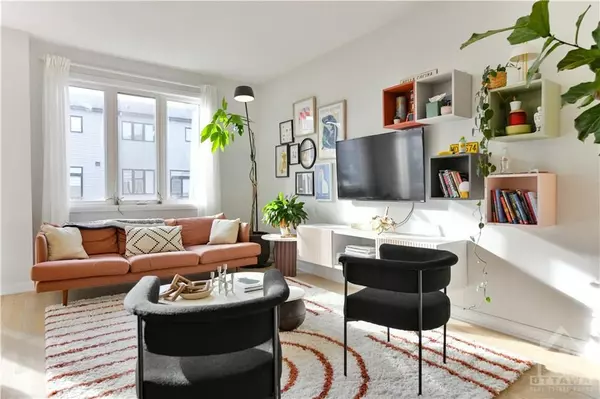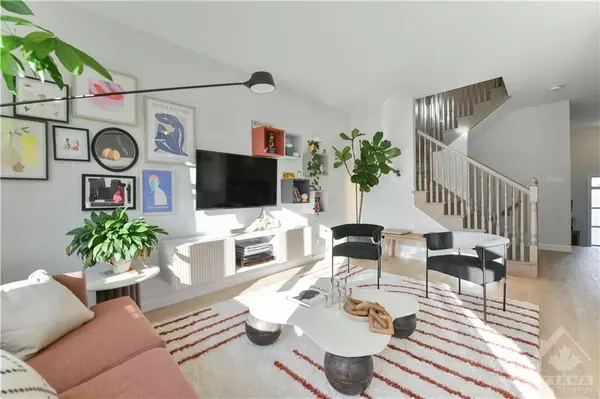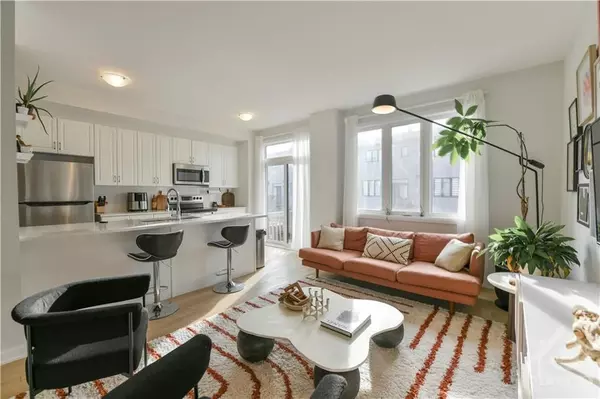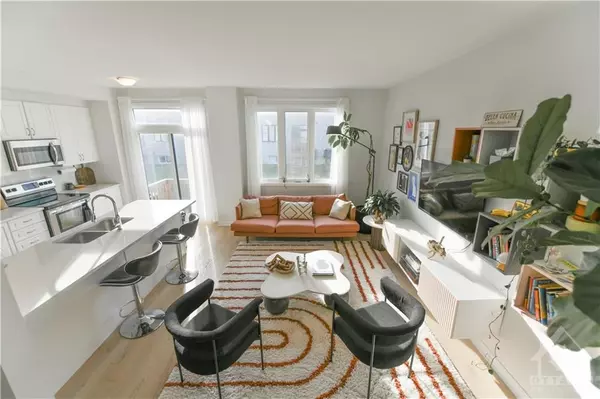752 CASHMERE TER N Barrhaven, ON K2J 6Z6
3 Beds
3 Baths
UPDATED:
12/29/2024 12:36 AM
Key Details
Property Type Townhouse
Sub Type Att/Row/Townhouse
Listing Status Active
Purchase Type For Sale
Approx. Sqft 1500-2000
MLS Listing ID X10431648
Style 2-Storey
Bedrooms 3
Annual Tax Amount $3,953
Tax Year 2024
Property Description
Location
Province ON
County Ottawa
Community 7709 - Barrhaven - Strandherd
Area Ottawa
Zoning RES
Region 7709 - Barrhaven - Strandherd
City Region 7709 - Barrhaven - Strandherd
Rooms
Family Room Yes
Basement Full, Finished
Kitchen 1
Interior
Interior Features Unknown
Cooling Central Air
Inclusions Stove, Microwave/Hood Fan, Dryer, Refrigerator, Dishwasher
Exterior
Parking Features Unknown, Available
Garage Spaces 3.0
Pool None
Roof Type Asphalt Shingle
Lot Frontage 20.34
Lot Depth 95.14
Total Parking Spaces 3
Building
Foundation Concrete
Others
Security Features Unknown

