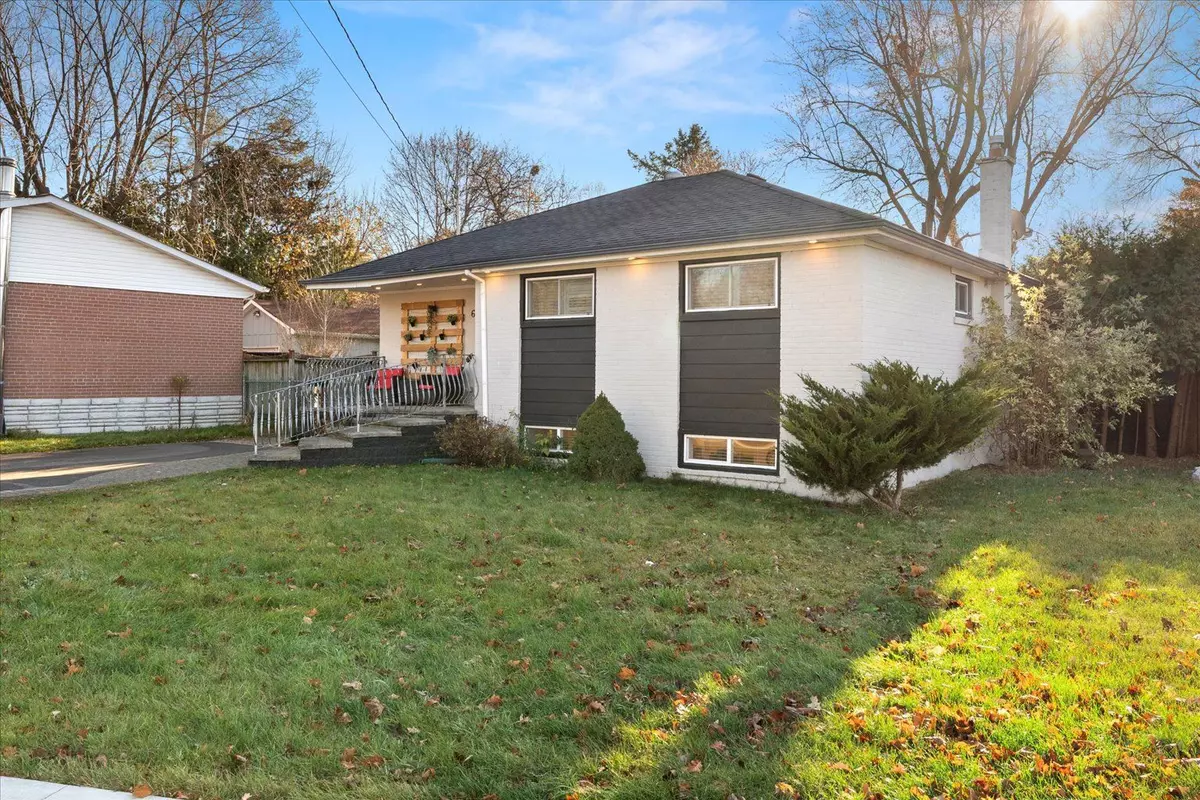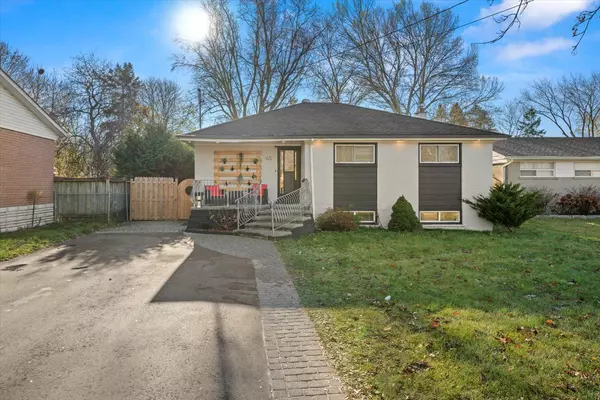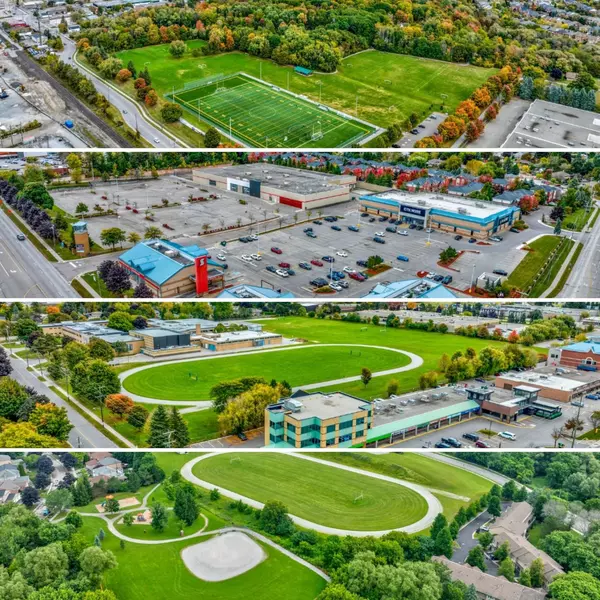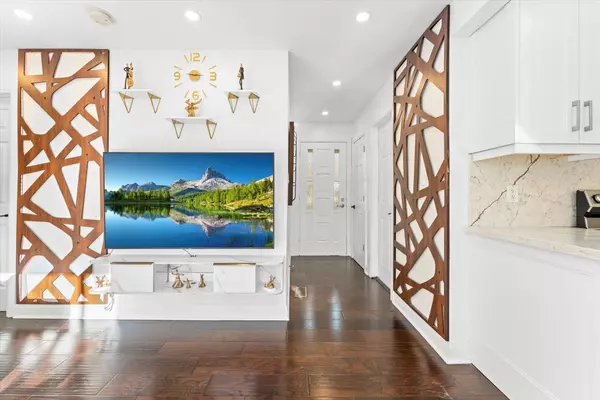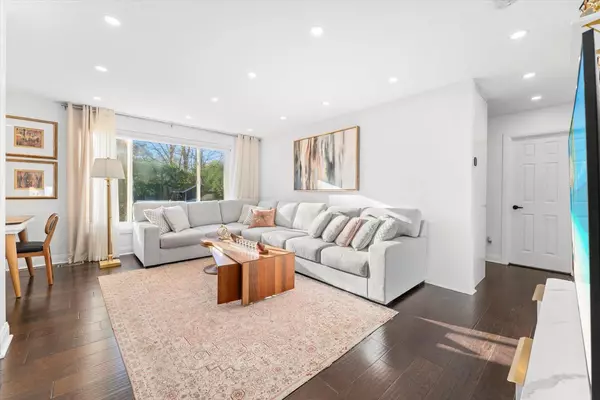REQUEST A TOUR If you would like to see this home without being there in person, select the "Virtual Tour" option and your agent will contact you to discuss available opportunities.
In-PersonVirtual Tour
$ 1,549,800
Est. payment /mo
Active
65 Murray DR Aurora, ON L4G 2C2
3 Beds
4 Baths
UPDATED:
11/25/2024 10:47 PM
Key Details
Property Type Single Family Home
Sub Type Detached
Listing Status Active
Purchase Type For Sale
Approx. Sqft 1500-2000
MLS Listing ID N10431128
Style Bungalow
Bedrooms 3
Annual Tax Amount $4,517
Tax Year 2024
Property Description
Everything you can ask for in a home! Wide & Deep Sunny South Lot, Modern & Chic Finishes, Airy & Bright, Lots of Storage, Two Separate Basement Units, Efficient Heating/Cooling, Spacious Fenced Yard, Lots of Parking, Walking Distance to Yonge St! Imagine your morning runs in nearby conservation areas & golf courses, followed by a stop at a nearby Cafe on Yonge St. & then walking your kids to nearby high ranking schools. Enjoying your chic modern home now while feeling secured with possible double income from two basement units & knowing the solid future potentials given a 60ft wide & 140ft deep lot. Feeling serene in your lush spacious backyard as your favourite meal sizzles on the gas BBQ on your sleek deck. Impressive finishes include Hardwood Flooring, Smooth Ceilings & Pot-lights Thru-out, Custom Cabinetry & Built-ins, Quartz Counter tops, Stainless Steel Appliances, Custom Stone & Tiles, Glass Shower Enclosures, Custom Mirrors/Light Fixtures & Laser Cut Wall Art, 2023 New Gas Furnace & Air-source Heat Pump Unit, 2024 new asphalt driveway & interlock pathway. All this plus Top Schools Nearby: Regency Acres PS & Dr. G.W. Williams S/S & IB Program. Steps To Yonge St Restaurants/Shops/Transit. Short Drive To: Aurora Public Library, Community Center & Conservation Areas. Surrounded By Golf Courses & Mins To Dvp! Your dream come true!
Location
Province ON
County York
Community Aurora Highlands
Area York
Region Aurora Highlands
City Region Aurora Highlands
Rooms
Family Room No
Basement Apartment, Separate Entrance
Kitchen 3
Separate Den/Office 2
Interior
Interior Features Primary Bedroom - Main Floor, Carpet Free
Cooling Central Air
Fireplace No
Heat Source Gas
Exterior
Parking Features Private
Garage Spaces 4.0
Pool None
Roof Type Asphalt Shingle
Lot Depth 140.95
Total Parking Spaces 4
Building
Unit Features Fenced Yard,Park,Public Transit
Foundation Concrete Block
Listed by KELLER WILLIAMS EMPOWERED REALTY

