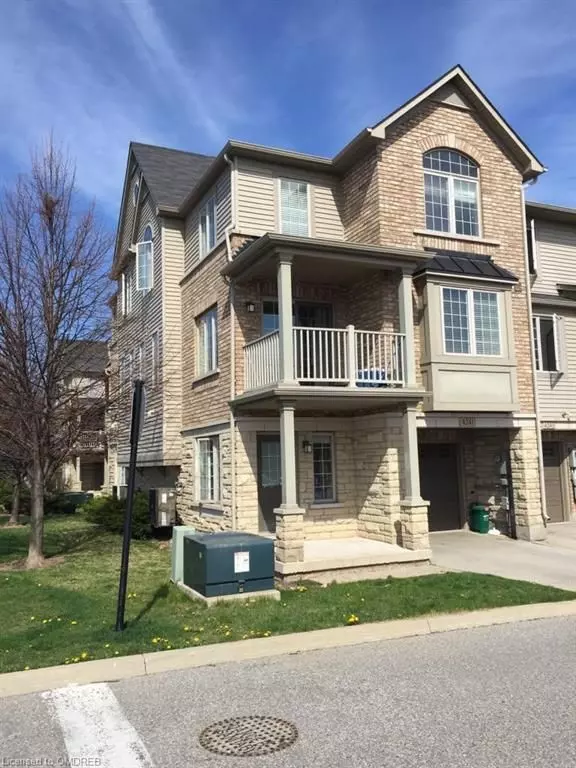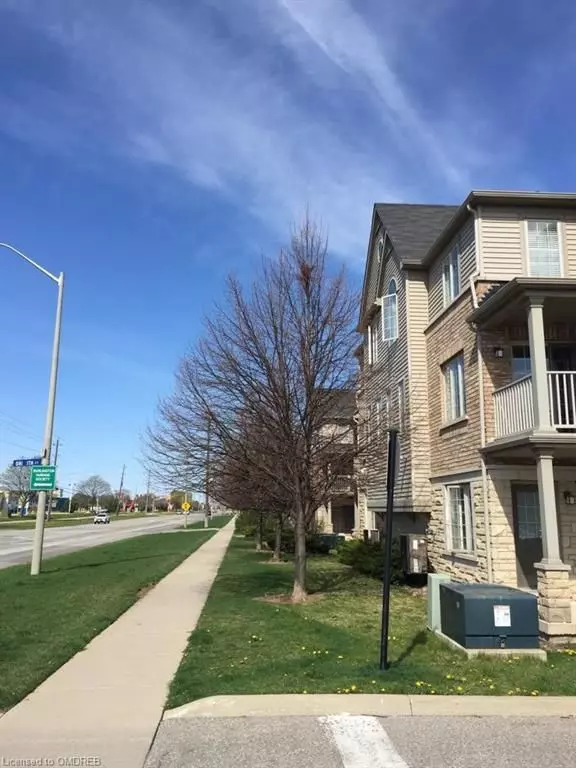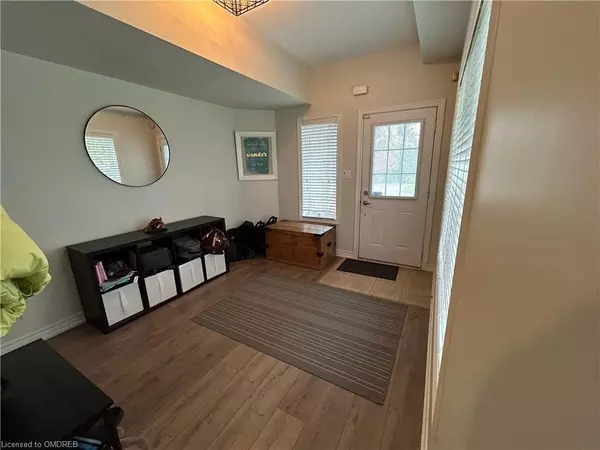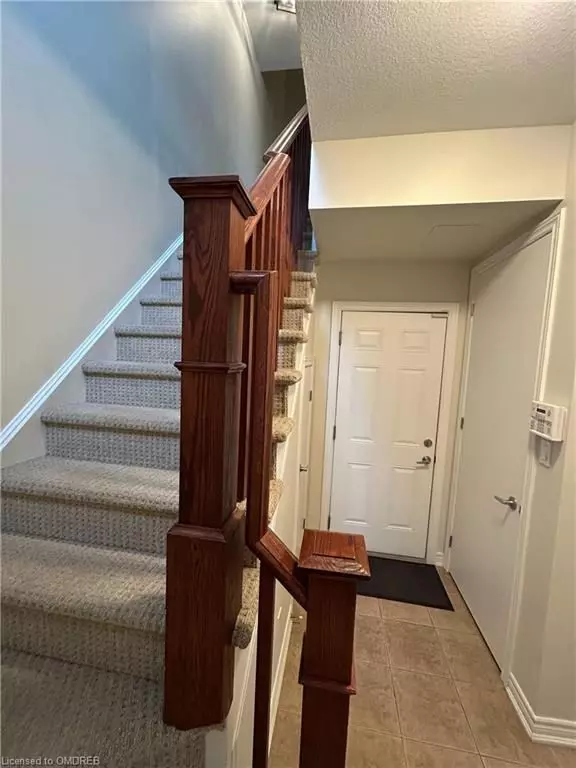REQUEST A TOUR If you would like to see this home without being there in person, select the "Virtual Tour" option and your agent will contact you to discuss available opportunities.
In-PersonVirtual Tour
$ 3,200
Active
4241 INGRAM N/A Burlington, ON L7L 0C3
3 Beds
2 Baths
1,503 SqFt
UPDATED:
12/11/2024 01:46 PM
Key Details
Property Type Single Family Home
Listing Status Active
Purchase Type For Rent
Square Footage 1,503 sqft
MLS Listing ID W10430931
Style 3-Storey
Bedrooms 3
Property Description
Welcome To 4241 Ingram Common, Located In The High Demand "Mayfair" Enclave. Built By Branthaven, This End-Unit Townhome Features 3 Bedrooms, 1.5 Baths And 1,503 Square Feet Of Meticulous Living Space. Extra-Large Entry Foyer With Ceramic Tile Flooring, Perfect For Home Office Or Extra Sitting Room. Open Concept Main Level With Hardwood Flooring Features Upgraded Kitchen Cabinetry, Stainless Steel Appliances And A Breakfast Bar. Dining Room Boasts Walkout To Balcony Overlooking Ravine. Living Room Is Spacious And Bright. Convenient 2 Piece Powder Room And Laundry Are Also Located On The Main Level. Upper Level Has Three Bedrooms With High Quality Laminate Flooring, All Closets Feature Built-Ins And A 4 Piece Main Bathroom. Inside Garage Entry. Incredible Location, Close To Shopping, Hwy's And Walking Distance To The Go.
Location
Province ON
County Halton
Zoning residential
Rooms
Basement None
Kitchen 1
Interior
Interior Features Air Exchanger
Cooling Central Air
Inclusions Built-in Microwave, Carbon Monoxide Detector, Central Vacuum, Dishwasher, Dryer, Garage Door Opener, Microwave, Refrigerator, Stove, Washer
Laundry Ensuite
Exterior
Parking Features Attached
Garage Spaces 2.0
Pool None
Roof Type Asphalt Shingle
Exposure West
Building
Foundation Poured Concrete
New Construction false
Lited by Royal LePage Real Estate Services Ltd., Brokerage





