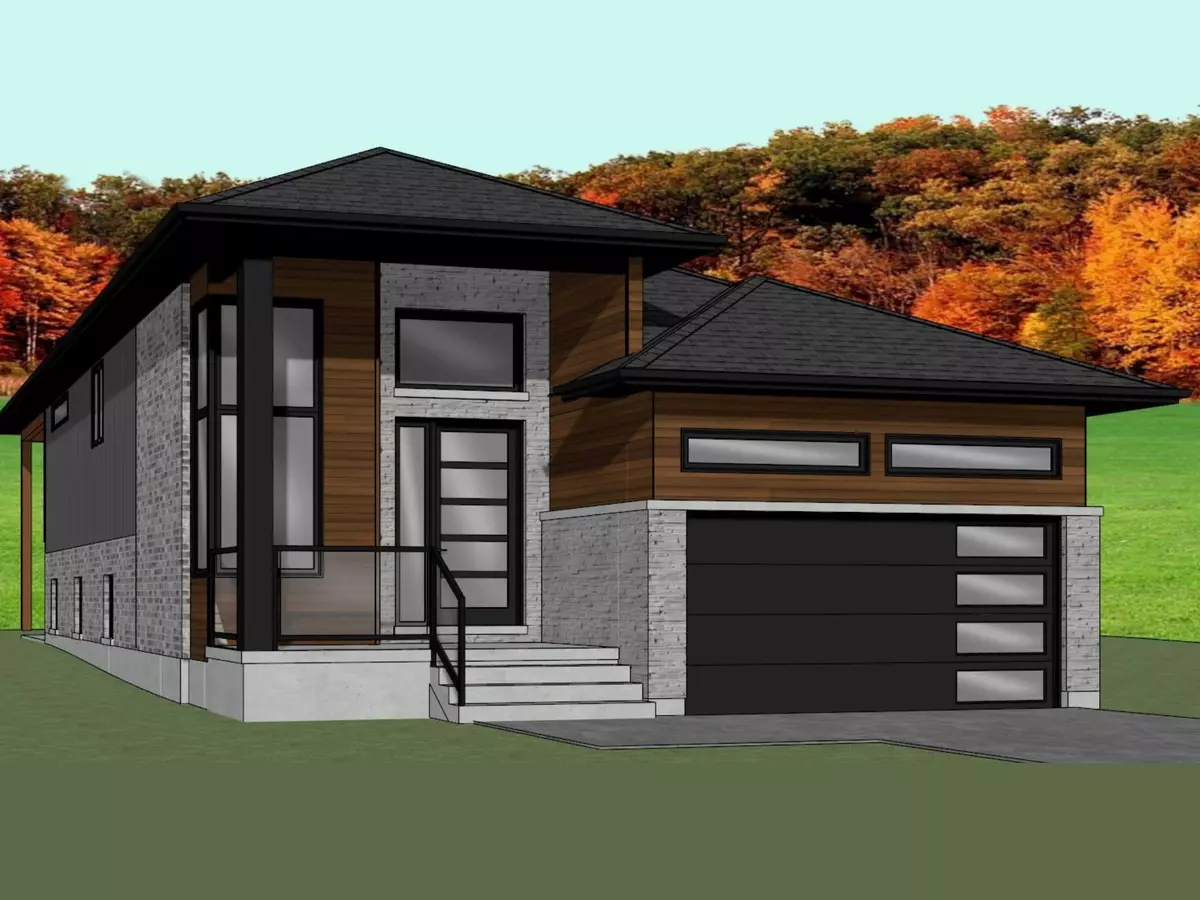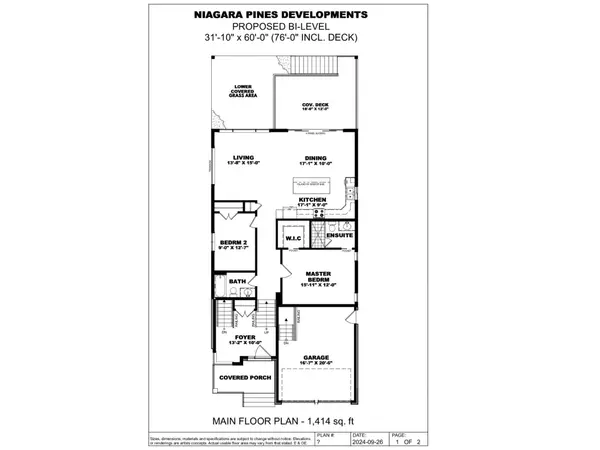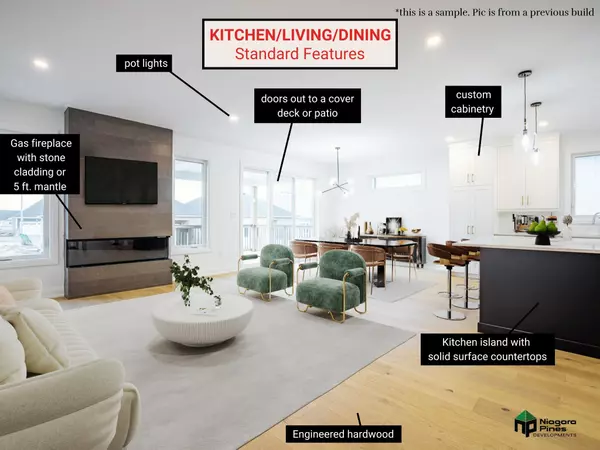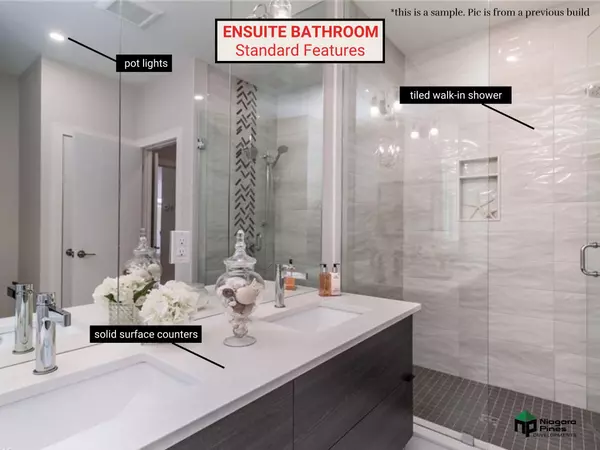REQUEST A TOUR If you would like to see this home without being there in person, select the "Virtual Tour" option and your agent will contact you to discuss available opportunities.
In-PersonVirtual Tour
$ 1,075,000
Est. payment /mo
Active
3713 Ryan AVE Fort Erie, ON L0S 1B0
2 Beds
2 Baths
UPDATED:
11/19/2024 06:04 PM
Key Details
Property Type Single Family Home
Sub Type Detached
Listing Status Active
Purchase Type For Sale
Approx. Sqft 1100-1500
MLS Listing ID X10430786
Style Bungalow
Bedrooms 2
Tax Year 2024
Property Description
Just a short 500-foot stroll from the waterfront, with peak-a-boo views of the water, this thoughtfully designed *to-be-built* bi-level home will be crafted by the renowned local builder Niagara Pines Developments. With an open, spacious floor plan and high-quality standard finishes, this home invites you to customize without compromise. Expect engineered wood and tile floors (no carpet), oak-stained stairs and railings with wrought iron spindles, stone countertops in the kitchen and bathrooms, a tiled walk-in ensuite shower, a beautifully appointed kitchen with an island, and ample lighting, including 15 pot lights and a generous lighting allowance. The exterior showcases an elegant profile with a blend of stone and stylish vinyl siding. Please note, this home has not been built yet. The process includes a dedicated appointment with the builder, allowing you to personalize the home and specifications to match your vision. If you prefer a different layout, custom options are also available.
Location
Province ON
County Niagara
Community 337 - Crystal Beach
Area Niagara
Zoning RR
Region 337 - Crystal Beach
City Region 337 - Crystal Beach
Rooms
Family Room No
Basement Full, Unfinished
Kitchen 1
Interior
Interior Features Primary Bedroom - Main Floor
Cooling Central Air
Fireplaces Number 1
Fireplaces Type Natural Gas
Exterior
Parking Features Private
Garage Spaces 3.5
Pool None
Roof Type Fibreglass Shingle
Lot Frontage 40.0
Lot Depth 120.0
Total Parking Spaces 3
Building
Foundation Poured Concrete
Sewer Municipal Available
Listed by BOSLEY REAL ESTATE LTD., BROKERAGE





