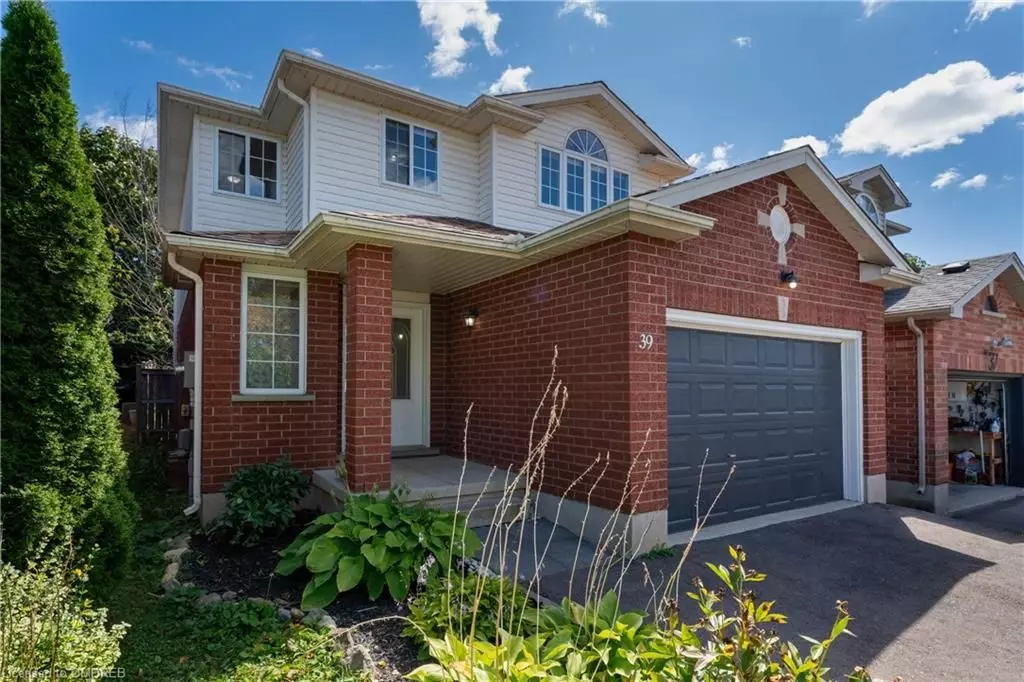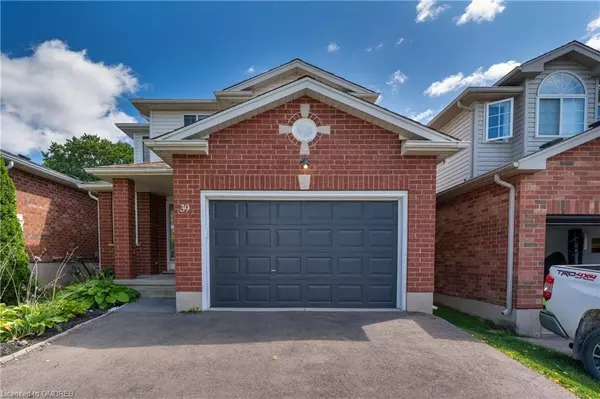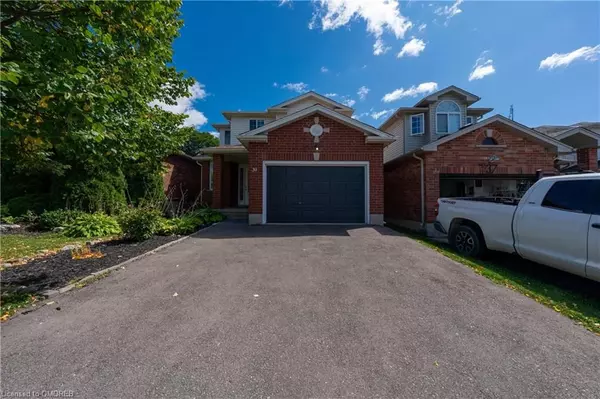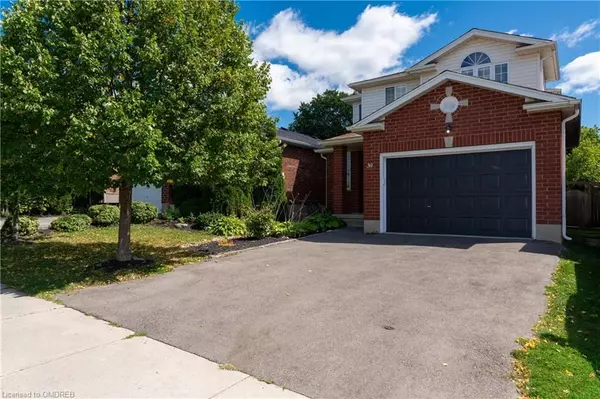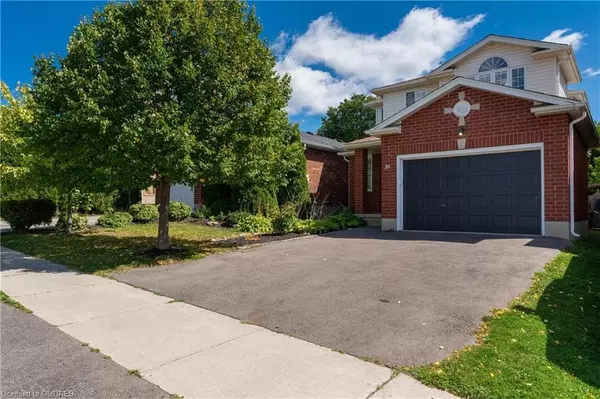39 FULLER DR Wellington, ON N1E 7J5
3 Beds
2 Baths
1,182 SqFt
UPDATED:
12/16/2024 05:22 PM
Key Details
Property Type Single Family Home
Sub Type Detached
Listing Status Pending
Purchase Type For Sale
Square Footage 1,182 sqft
Price per Sqft $633
MLS Listing ID X10430182
Style 2-Storey
Bedrooms 3
Annual Tax Amount $4,388
Tax Year 2024
Property Description
Location
Province ON
County Wellington
Community Grange Hill East
Area Wellington
Zoning R2.6
Region Grange Hill East
City Region Grange Hill East
Rooms
Basement Partially Finished, Full
Kitchen 1
Interior
Interior Features Water Softener
Cooling Central Air
Inclusions Dishwasher, Dryer, Refrigerator, Smoke Detector, Stove, Washer
Exterior
Exterior Feature Deck
Parking Features Private Double, Other
Garage Spaces 3.0
Pool None
Roof Type Asphalt Shingle
Lot Frontage 31.0
Lot Depth 108.0
Exposure South
Total Parking Spaces 3
Building
Foundation Poured Concrete
New Construction false
Others
Senior Community Yes
Security Features Smoke Detector

