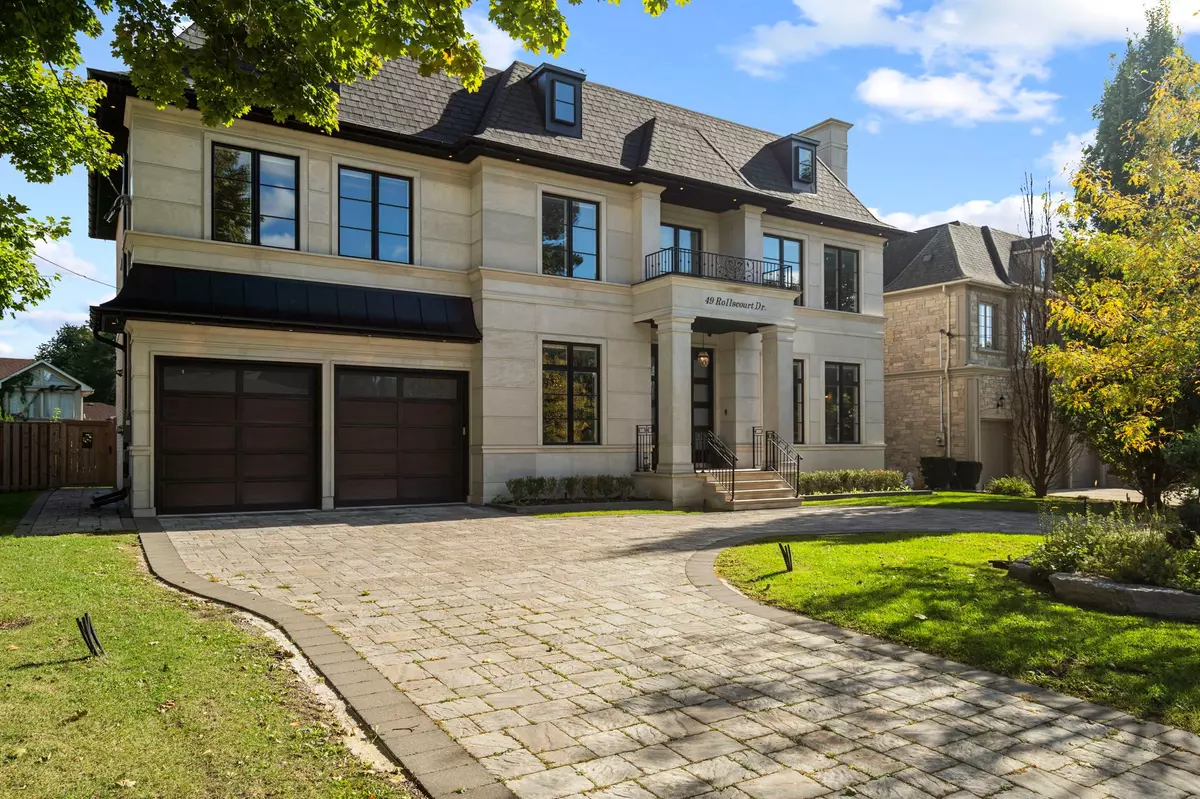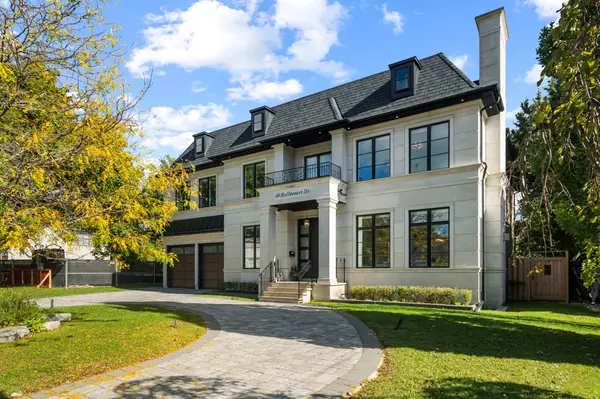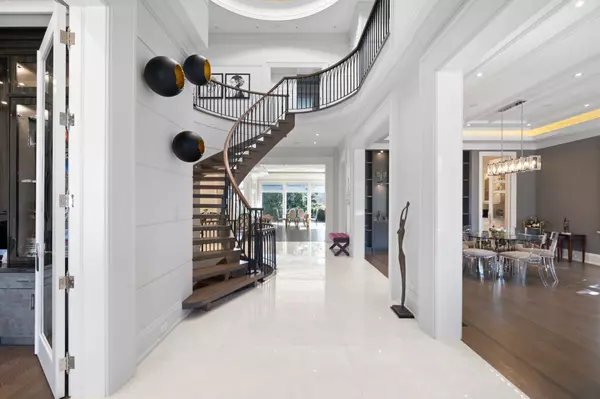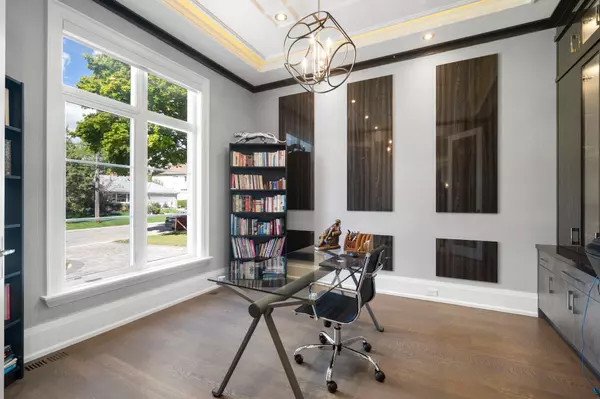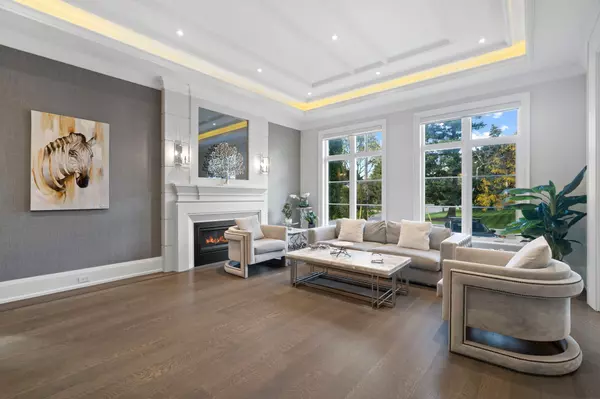REQUEST A TOUR If you would like to see this home without being there in person, select the "Virtual Tour" option and your agent will contact you to discuss available opportunities.
In-PersonVirtual Tour
$ 8,995,000
Est. payment /mo
Active
49 Rollscourt DR Toronto C12, ON M2L 1X6
5 Beds
8 Baths
UPDATED:
11/19/2024 02:19 PM
Key Details
Property Type Single Family Home
Sub Type Detached
Listing Status Active
Purchase Type For Sale
MLS Listing ID C10430126
Style 2-Storey
Bedrooms 5
Annual Tax Amount $37,516
Tax Year 2024
Property Description
Magnificent 5+1 Bedroom, 8-Bathroom Residence In St. Andrews-Windfields. This Masterfully-Built Family Home Defines Todays Highest Standards Of Contemporary Luxury. 3 Expansive Levels For Living & Entertainment, Showcasing The Finest Craftsmanship Throughout. Expansive Tree-Lined Backyard W/ Deck. Distinguished Street Presence W/ Limestone Exterior, Circular Snowmelt 5-Vehicle Driveway, 2-Bay Garage & Professional Landscaping. Elevator Servicing All 3 Floors, Top-Of-The-Line Smart Home Automation & Security Camera System. Exemplary Principal Spaces Include Entrance Hall W/ Curved Open-Riser Staircase, Double-Height Dome Skylight Ceiling, Formal Living-Dining W/ Exquisite Millwork & Linear Fireplace, Beautifully-Scaled Family Room W/ Fireplace & Media Wall W/ Marble Surround, Floor-to-Ceiling Windows & Walk-Out To Deck. Outstanding Chef-Inspired Gourmet Kitchen W/ High-End Appliances, Finishes & Custom Cabinetry, Distinguished Main Floor Office W/ Integrated Bookcases. Lavish Primary Retreat W/ Elegantly Appointed Dressing Room & Spa-Quality Ensuite W/ Heated Floors. 4 Spacious Upstairs Bedrooms W/ Walk-In Wardrobes & Ensuites. Lower Floor Presents Heated Floors Throughout, Spacious Ent. Room W/ Linear Fireplace & Full-Wall Media Centre, Expanded Wet Bar, Walk-In Wine Collection Room & Walk-Up Access To Backyard, Nanny Suite W/ 3-Piece Ensuite. A Remarkable Home W/ No Expenses Spared & No Detail Overlooked. Excellent Location In Upscale Family Neighbourhood Near Top Schools, Bayview Village Shops, Granite Club, Golf Courses & Renowned Parks.
Location
Province ON
County Toronto
Community St. Andrew-Windfields
Area Toronto
Region St. Andrew-Windfields
City Region St. Andrew-Windfields
Rooms
Family Room Yes
Basement Finished, Walk-Up
Kitchen 1
Separate Den/Office 2
Interior
Interior Features Central Vacuum
Cooling Central Air
Fireplace Yes
Heat Source Gas
Exterior
Parking Features Circular Drive
Garage Spaces 5.0
Pool None
Roof Type Shingles
Lot Depth 142.16
Total Parking Spaces 8
Building
Foundation Poured Concrete
Listed by RE/MAX REALTRON BARRY COHEN HOMES INC.

