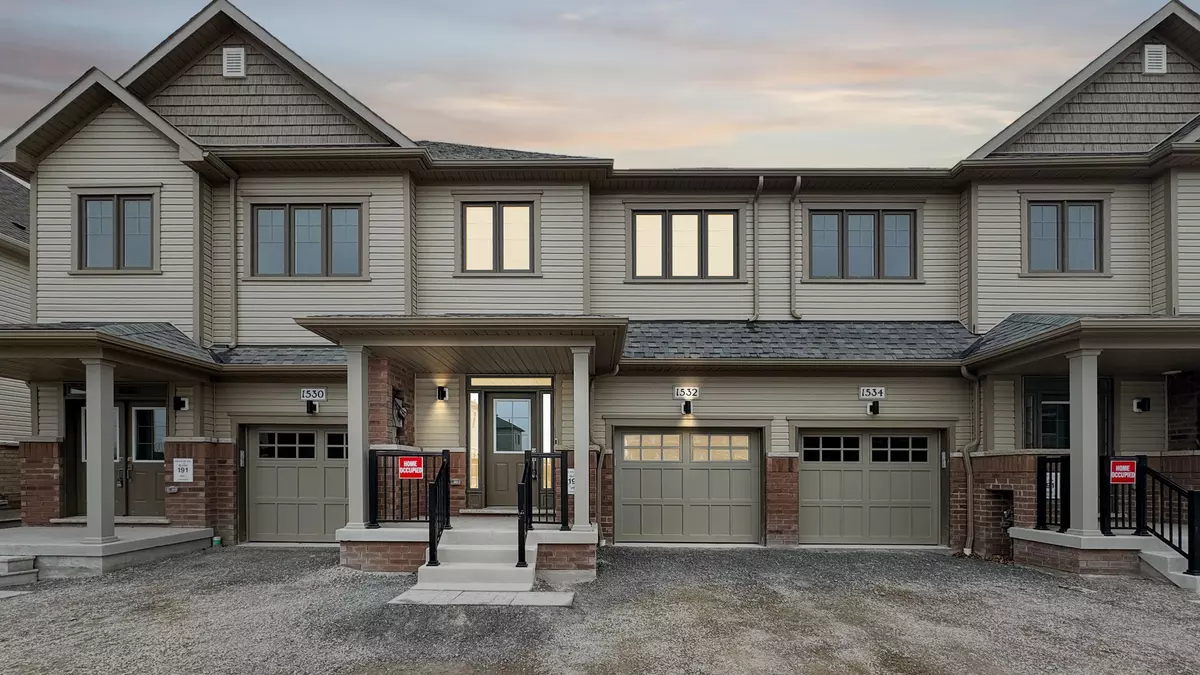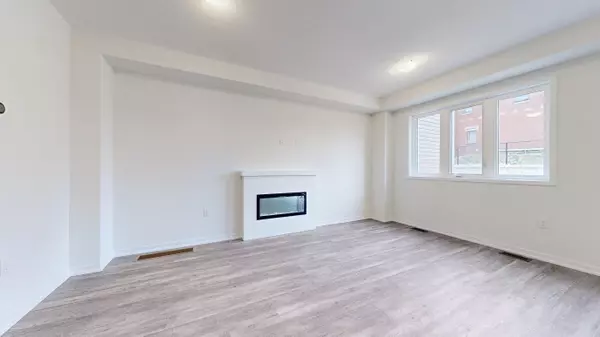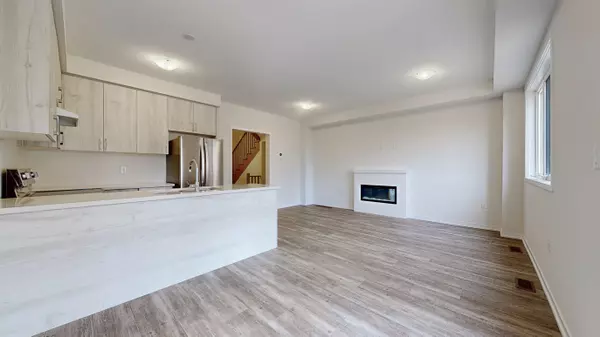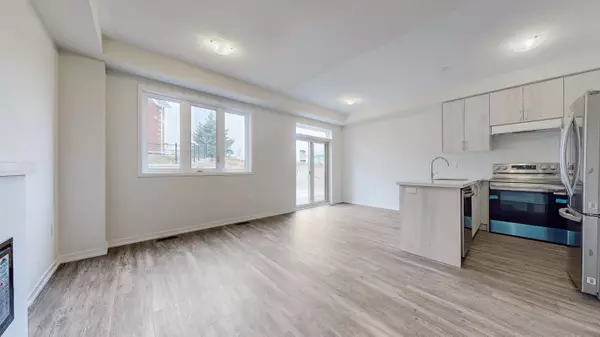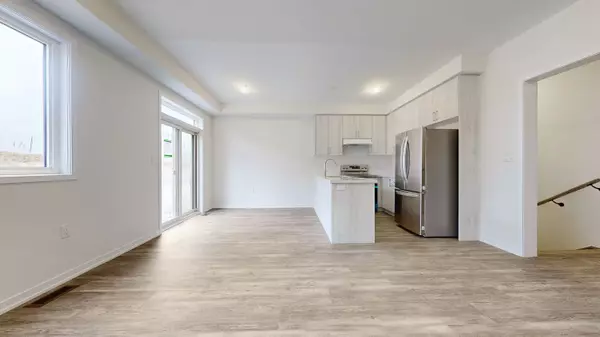REQUEST A TOUR If you would like to see this home without being there in person, select the "Virtual Tour" option and your agent will contact you to discuss available opportunities.
In-PersonVirtual Tour
$ 2,800
Est. payment /mo
Active
1532 Wheatcroft DR Oshawa, ON L1L 0W5
3 Beds
3 Baths
UPDATED:
12/09/2024 10:00 PM
Key Details
Property Type Townhouse
Sub Type Att/Row/Townhouse
Listing Status Active
Purchase Type For Lease
MLS Listing ID E10430104
Style 2-Storey
Bedrooms 3
Property Description
Opportunity Is Knocking - A Chance To Make This Brand New & Beautiful Townhouse Your Home | Open Concept Layout On The Main Floor With Electric Fireplace and A Large Window In The Living Room | Dining Room Has Sliding Door Walking Out To The Yard | Kitchen Features Quartz Countertops, Stainless Steel Appliances, Undermount Double Sink, Modern Cabinets & Hardware, and It Overlooks The Entire Floor, Perfect For Entertaining Your Family and Friends | Mudroom Access From Garage, No Need To Come Through Main Door With Your Groceries | Open To Above Staircase Upgraded Red Oak Stair with Pickets | Primary Bedroom A Walk-In Closet and A 3PC Ensuite Which Has A Massive Glass Shower With A Pot Light and Beautiful Tile Work | Spacious Bedrooms with Double Door Closets and Windows | Entire Home Is Completely Carpet Free | Quartz Countertop In All Bathrooms And Undermount Sinks | Laundry Conveniently Located On The Second Floor, You Do Not Have To Lug It On Any Stairs | Unfinished But Spacious Basement - Can Be Used For Storage, Set Up As A Gym Using Gym Mats and More | Window Coverings Will Be Installed | Washer and Dryer Will Be Installed | Functional and Spacious - See For Yourself! EXTRA Perks On Top Of This Beautiful Home Include: Video Doorbell, Auto-Garage Door, Humidifier, HRV System, ONE YEAR FREE INTERNET SERVICE.
Location
Province ON
County Durham
Community Kedron
Area Durham
Region Kedron
City Region Kedron
Rooms
Family Room No
Basement Unfinished
Kitchen 1
Interior
Interior Features Carpet Free, Auto Garage Door Remote, ERV/HRV
Cooling Central Air
Fireplaces Type Electric
Fireplace Yes
Heat Source Gas
Exterior
Parking Features Private
Garage Spaces 1.0
Pool None
Roof Type Other
Total Parking Spaces 2
Building
Unit Features Golf,Library,Park,Public Transit,School,Rec./Commun.Centre
Foundation Other
Listed by RE/MAX ROUGE RIVER REALTY LTD.

