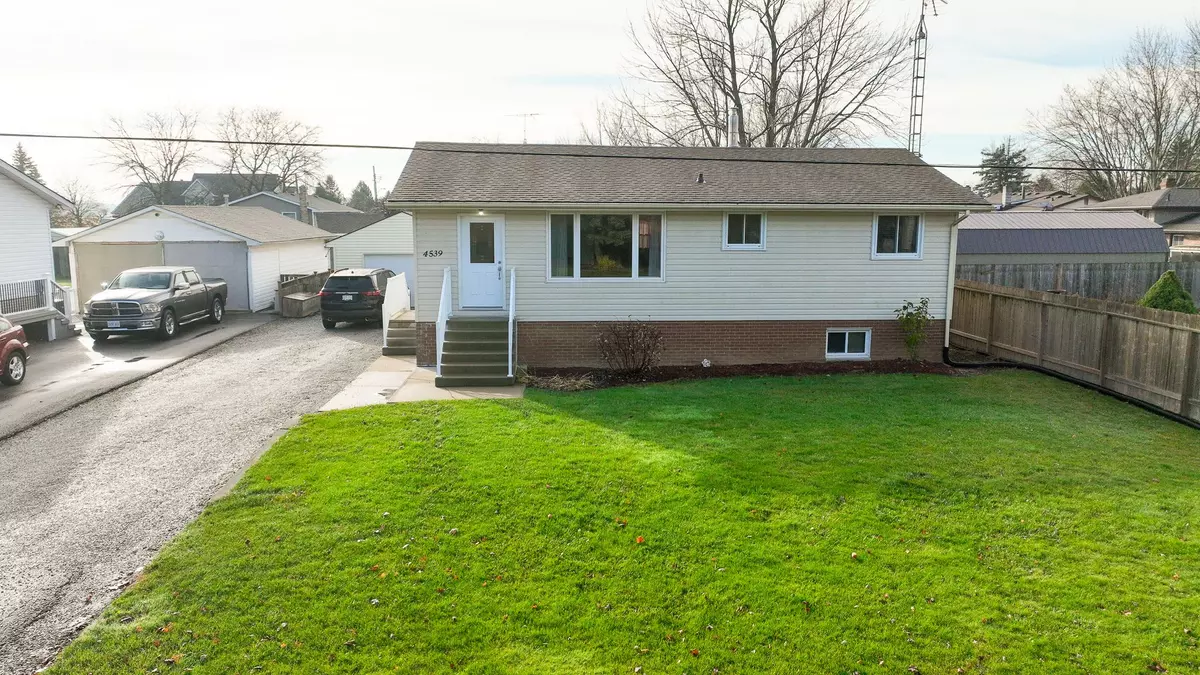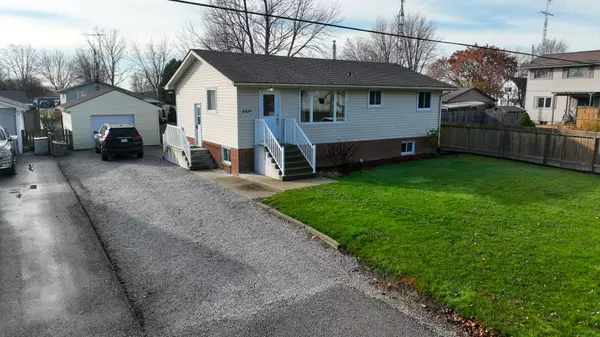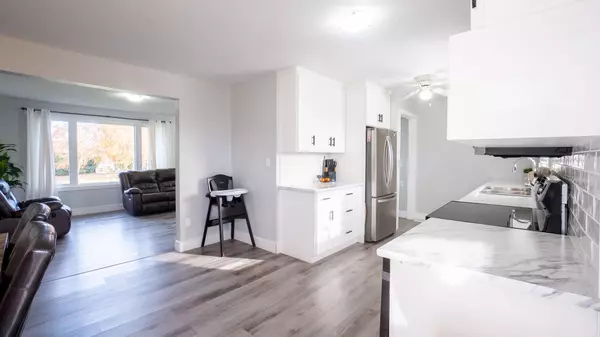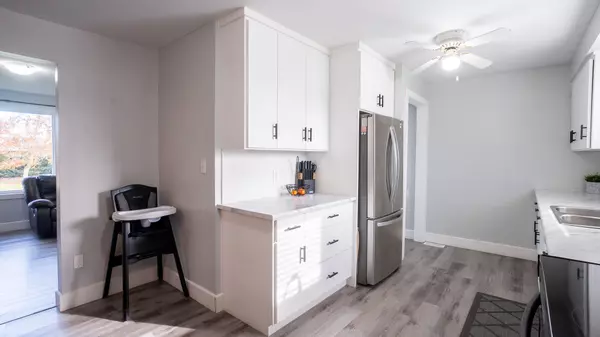REQUEST A TOUR If you would like to see this home without being there in person, select the "Virtual Tour" option and your agent will contact you to discuss available opportunities.
In-PersonVirtual Tour
$ 449,000
Est. payment /mo
Active
4539 Shamrock ST Enniskillen, ON N0N 1N0
3 Beds
1 Bath
UPDATED:
12/12/2024 02:33 AM
Key Details
Property Type Single Family Home
Sub Type Detached
Listing Status Active
Purchase Type For Sale
MLS Listing ID X10430023
Style Bungalow
Bedrooms 3
Annual Tax Amount $2,331
Tax Year 2024
Property Description
This could be the home youve been looking for in a quiet neighbourhood in the rural community of Oil City. Walk into this immaculate, well-maintained house with bountiful natural light and an open concept kitchen/dining area. The main level includes 2 bedrooms with closets and a 4 piece bathroom. Updates include kitchen renovations, new flooring, fresh paint, and an updated basement family room. Updated insulation in attic (December 2024). Outside you'll find a 20' x 12' garage with lights, hydro, cement floor, a new door and window. The fully fenced backyard, includes a deck and hot tub for winding on weekends. The spacious layout and location make this house a great opportunity for first-time home buyers, young families, or downsizing. For young the families the view of the local park and playground from your backyard bring a sense of comfort.
Location
Province ON
County Lambton
Community Enniskillen
Area Lambton
Zoning R1
Region Enniskillen
City Region Enniskillen
Rooms
Family Room No
Basement Full, Partially Finished
Kitchen 1
Separate Den/Office 1
Interior
Interior Features Water Heater, Primary Bedroom - Main Floor
Cooling Central Air
Fireplaces Number 1
Fireplaces Type Natural Gas
Exterior
Exterior Feature Deck, Hot Tub, Landscaped
Parking Features Private
Garage Spaces 4.0
Pool None
Roof Type Asphalt Shingle
Lot Frontage 63.54
Lot Depth 137.58
Total Parking Spaces 4
Building
Foundation Block
Listed by MATCH REALTY INC.,





