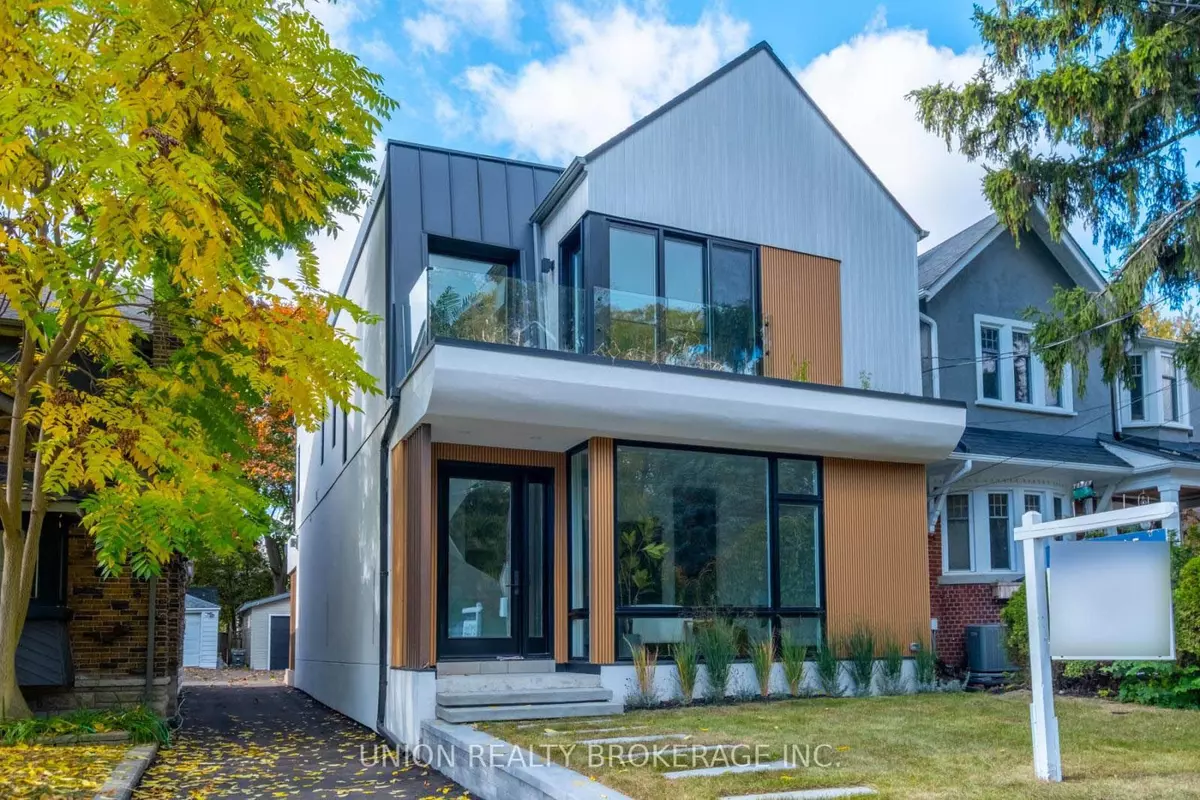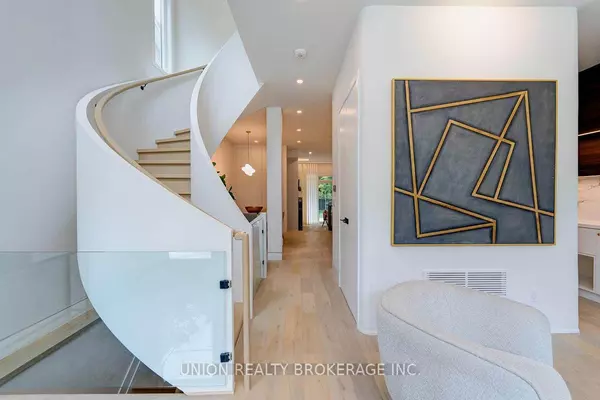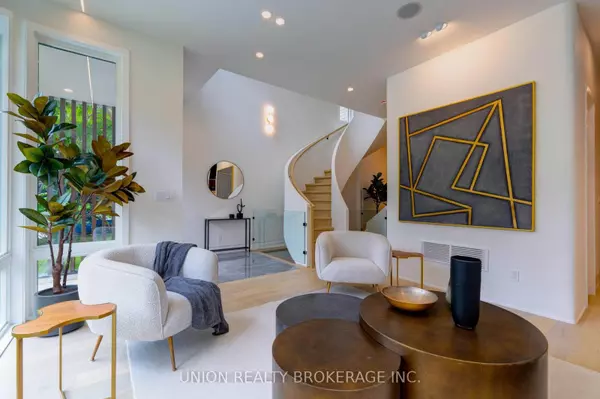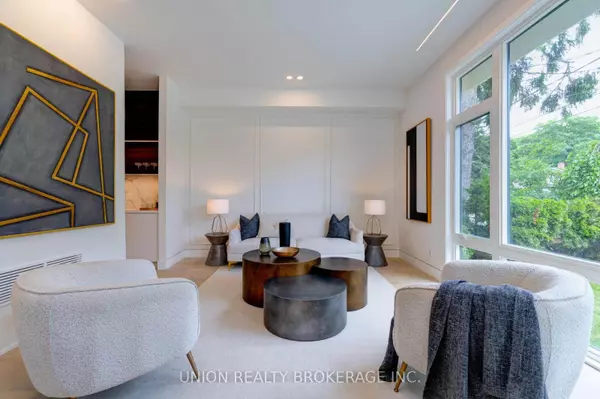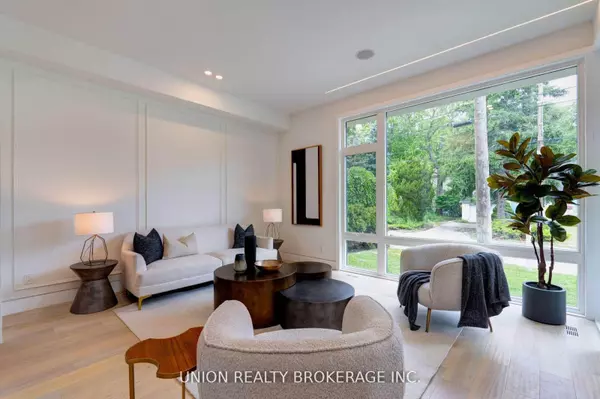REQUEST A TOUR If you would like to see this home without being there in person, select the "Virtual Tour" option and your agent will contact you to discuss available opportunities.
In-PersonVirtual Tour
$ 2,590,000
Est. payment /mo
Active
14 Kildonan DR Toronto E06, ON M1N 3B5
4 Beds
4 Baths
UPDATED:
12/02/2024 03:12 PM
Key Details
Property Type Single Family Home
Sub Type Detached
Listing Status Active
Purchase Type For Sale
MLS Listing ID E10429586
Style 2-Storey
Bedrooms 4
Annual Tax Amount $4,677
Tax Year 2023
Property Description
Discover stunning design and craftsmanship in this exceptional home. Every inch of this custom-built masterpiece reflects elegance and innovation. Nestled on the Scarborough Bluffs with breathtaking views of Lake Ontario, this four-bedroom home features standout elements like a custom glass-walled wine cellar, sections of green roofing, a floating spiral staircase, and modern, open-concept living. Experience inspired design and fall in love with this architectural gem.
Location
Province ON
County Toronto
Community Birchcliffe-Cliffside
Area Toronto
Region Birchcliffe-Cliffside
City Region Birchcliffe-Cliffside
Rooms
Family Room Yes
Basement Finished
Kitchen 1
Separate Den/Office 1
Interior
Interior Features Other
Cooling Central Air
Fireplace Yes
Heat Source Gas
Exterior
Parking Features Mutual
Garage Spaces 1.0
Pool None
Roof Type Asphalt Shingle
Lot Depth 122.75
Total Parking Spaces 2
Building
Foundation Poured Concrete
Listed by UNION REALTY BROKERAGE INC.

