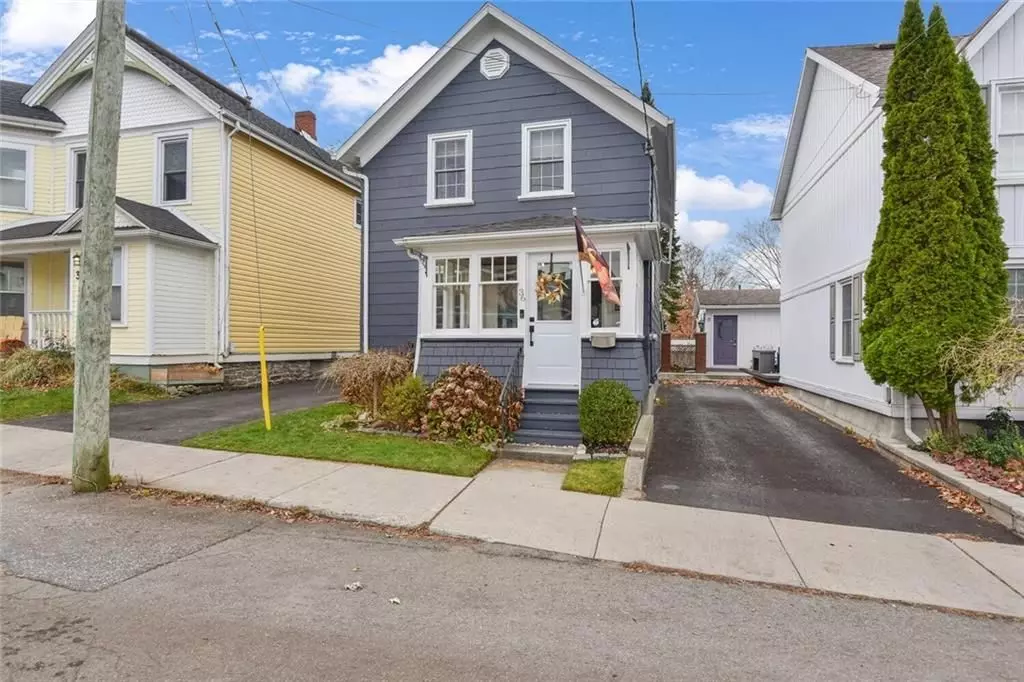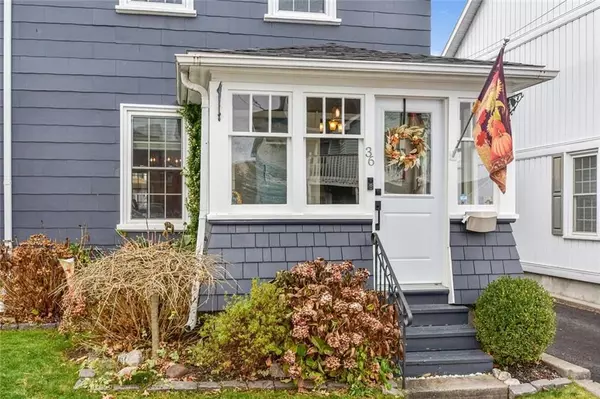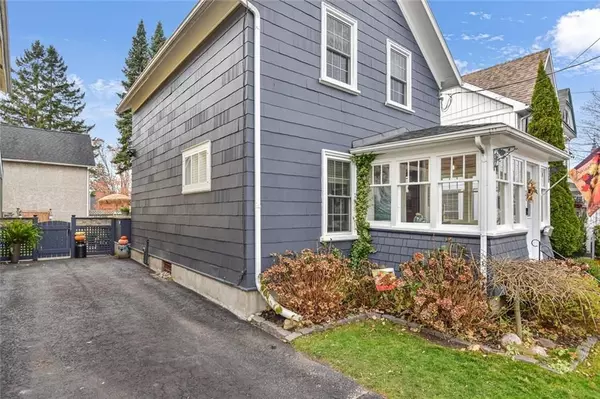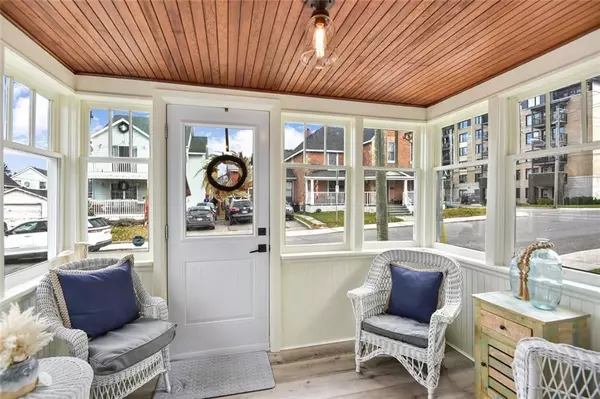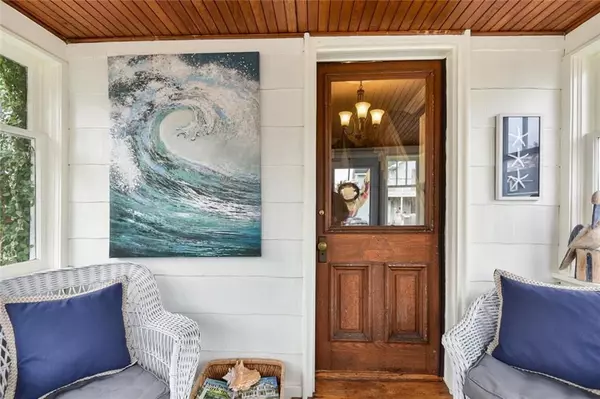REQUEST A TOUR If you would like to see this home without being there in person, select the "Virtual Tour" option and your agent will contact you to discuss available opportunities.
In-PersonVirtual Tour
$ 469,900
Est. payment /mo
Active Under Contract
36 WALL ST Brockville, ON K6V 4S1
4 Beds
UPDATED:
12/14/2024 02:13 AM
Key Details
Property Type Single Family Home
Sub Type Detached
Listing Status Active Under Contract
Purchase Type For Sale
MLS Listing ID X10429381
Style 1 1/2 Storey
Bedrooms 4
Annual Tax Amount $2,591
Tax Year 2024
Property Description
Flooring: Tile, Flooring: Marble, Enchanting & charming are a few descriptors for this lovely 4 bed, 2 bath home. Enter the welcoming enclosed front porch & imagine evening visits with family and friends. Step into the front hallway and appreciate the Carrera Marble flooring, finely finished wainscoting and tasteful warm decore throughout the home. The living room opens into a spacious formal dining room which leads to the eat in kitchen. When entertaining on the back deck, patio and gardens, the newer main floor powder room is easily accessed. The "L" shaped back deck with cozy sitting area exudes a holiday/party mode and overlooks the patio and stone walkway to the hot tub area. Wainscoting continues along the staircase to the second level landing. All 4 bedrooms are finished in tasteful neutral colours. The basement with walk/out to the backyard gives older children a private games room. Don't miss your opportunity to call this exceptional house your new home. Seller can accommodate an early January closing., Flooring: Laminate
Location
Province ON
County Leeds & Grenville
Community 810 - Brockville
Area Leeds & Grenville
Zoning Residential
Region 810 - Brockville
City Region 810 - Brockville
Rooms
Family Room No
Basement Full, Partially Finished
Kitchen 1
Interior
Interior Features Unknown
Cooling None
Inclusions Stove, Dryer, Washer, Refrigerator
Exterior
Exterior Feature Deck
Parking Features Unknown
Garage Spaces 2.0
Pool None
Roof Type Unknown
Lot Frontage 32.0
Lot Depth 80.0
Total Parking Spaces 2
Building
Foundation Concrete, Stone
Others
Security Features Unknown
Listed by ROYAL LEPAGE PROALLIANCE REALTY

