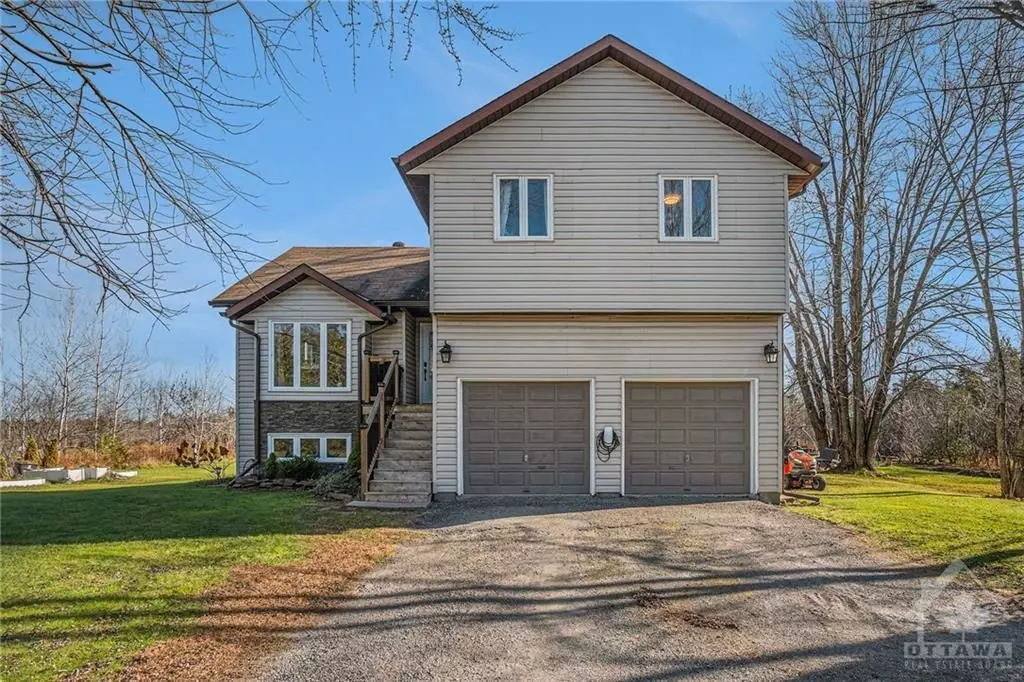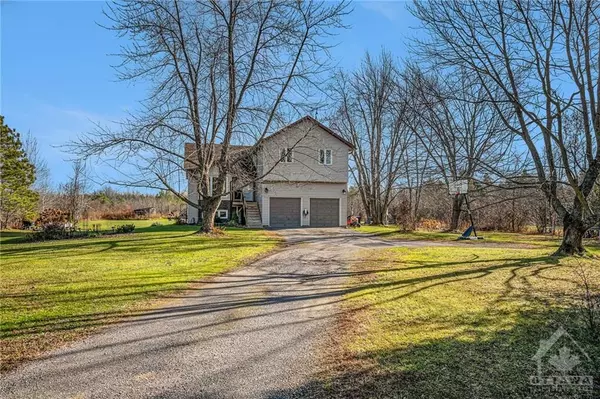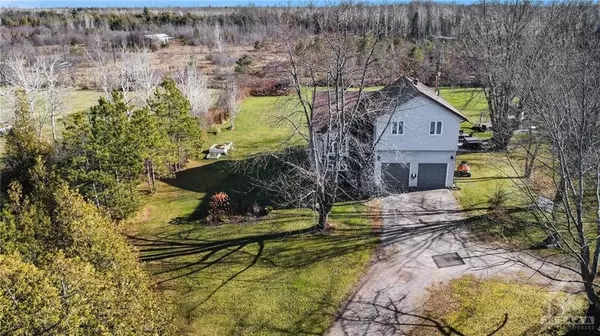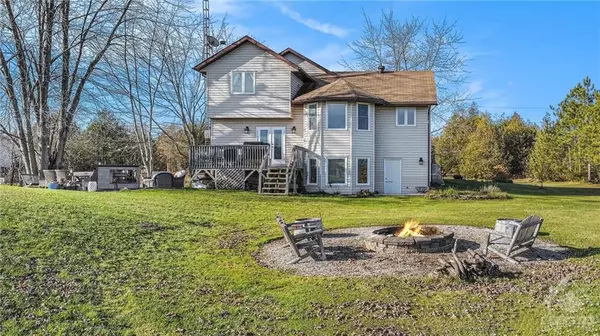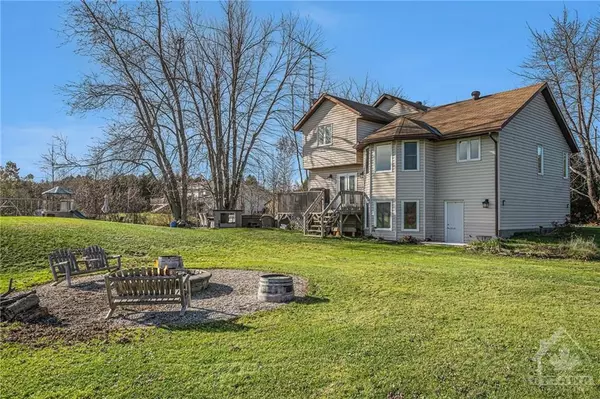831 CODE DR Montague, ON K7A 4S6
3 Beds
3 Baths
UPDATED:
12/14/2024 02:06 AM
Key Details
Property Type Single Family Home
Sub Type Detached
Listing Status Active
Purchase Type For Sale
MLS Listing ID X10428131
Style Sidesplit 3
Bedrooms 3
Annual Tax Amount $3,009
Tax Year 2023
Property Description
Location
Province ON
County Lanark
Community 902 - Montague Twp
Area Lanark
Region 902 - Montague Twp
City Region 902 - Montague Twp
Rooms
Family Room Yes
Basement Full, Partially Finished
Kitchen 1
Interior
Interior Features Water Heater Owned, Air Exchanger
Cooling Central Air
Fireplaces Type Electric
Fireplace Yes
Heat Source Electric
Exterior
Exterior Feature Deck
Parking Features Unknown
Garage Spaces 6.0
Pool None
Roof Type Asphalt Shingle
Topography Level
Lot Depth 290.28
Total Parking Spaces 8
Building
Unit Features Golf,Park
Foundation Block
Others
Security Features Unknown

