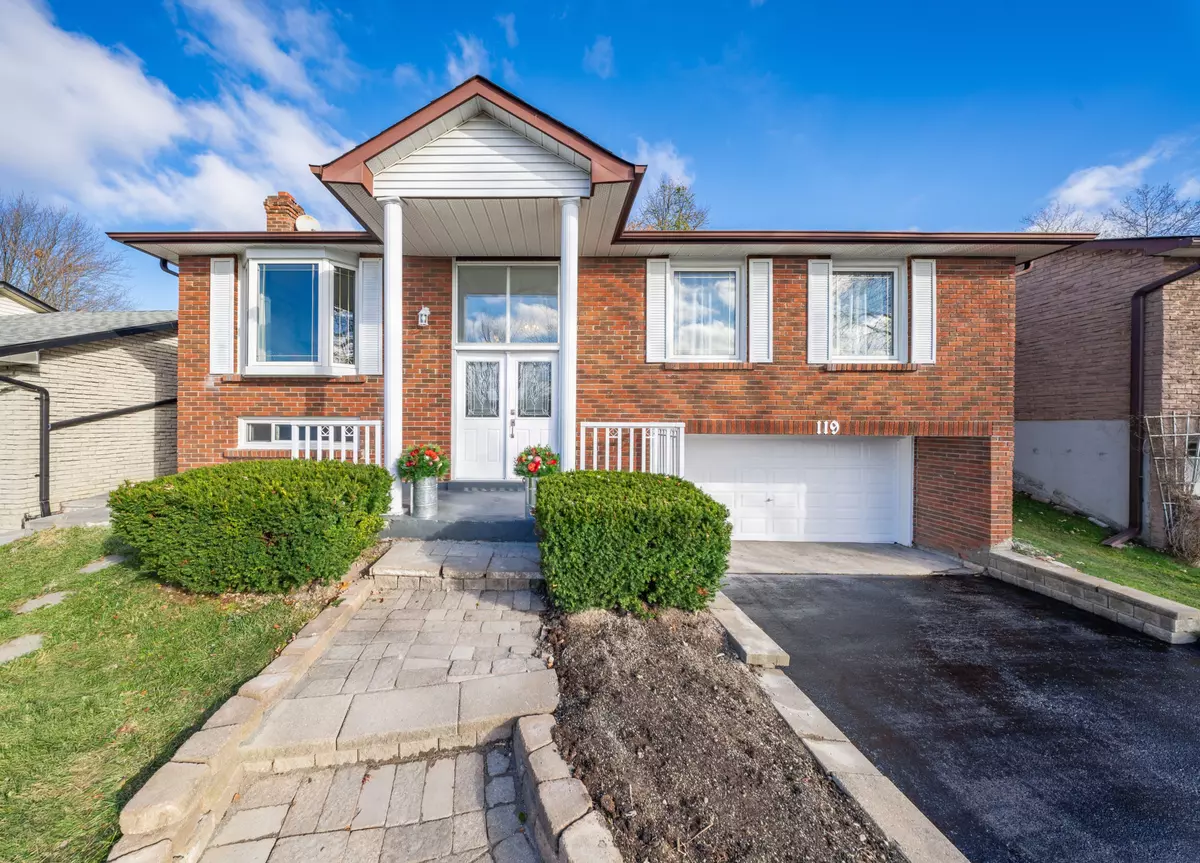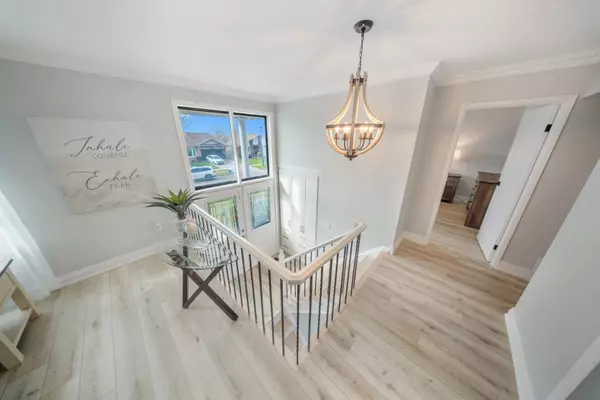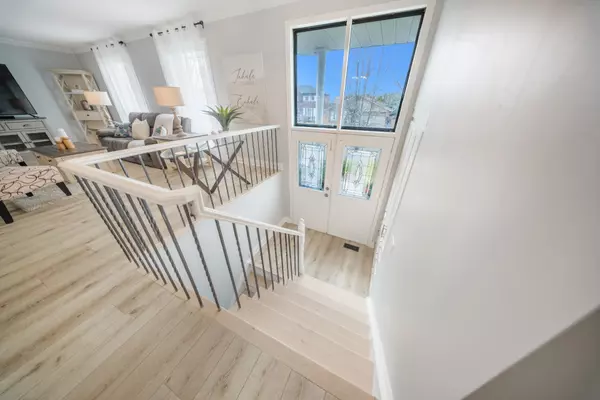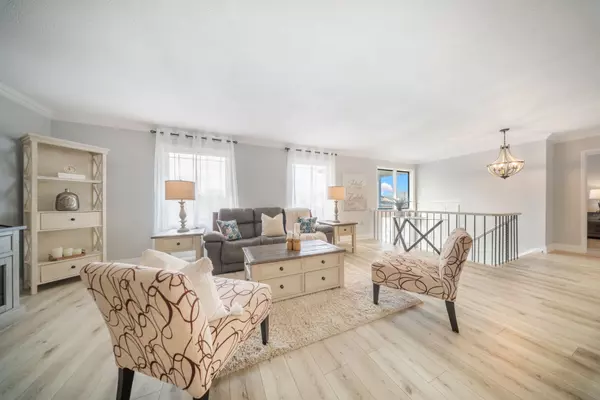119 Eastman CRES Newmarket, ON L3Y 5S3
3 Beds
3 Baths
UPDATED:
12/29/2024 08:24 PM
Key Details
Property Type Single Family Home
Sub Type Detached
Listing Status Pending
Purchase Type For Sale
MLS Listing ID N10427585
Style Bungalow-Raised
Bedrooms 3
Annual Tax Amount $5,098
Tax Year 2023
Property Description
Location
Province ON
County York
Community Huron Heights-Leslie Valley
Area York
Region Huron Heights-Leslie Valley
City Region Huron Heights-Leslie Valley
Rooms
Family Room No
Basement Finished, Separate Entrance
Kitchen 2
Separate Den/Office 2
Interior
Interior Features Carpet Free, In-Law Suite, Primary Bedroom - Main Floor, Storage, Water Purifier
Cooling Central Air
Fireplace Yes
Heat Source Gas
Exterior
Exterior Feature Deck, Landscaped, Recreational Area
Parking Features Private Double
Garage Spaces 4.0
Pool Above Ground
Roof Type Shingles
Lot Depth 100.0
Total Parking Spaces 6
Building
Unit Features Greenbelt/Conservation,Hospital,Library,Park,School,Public Transit
Foundation Concrete





