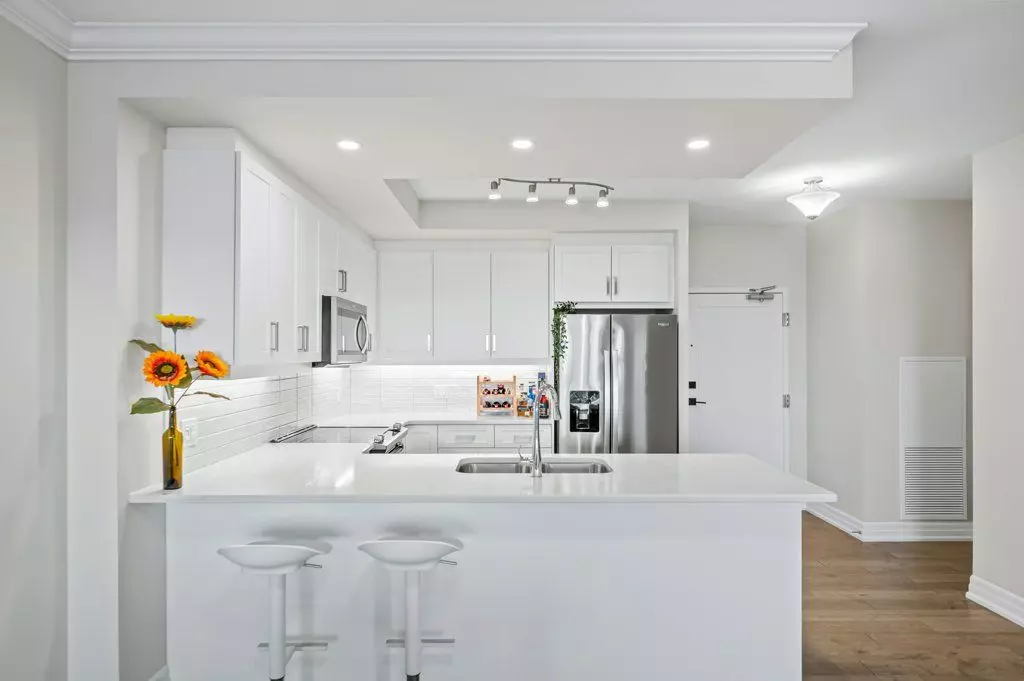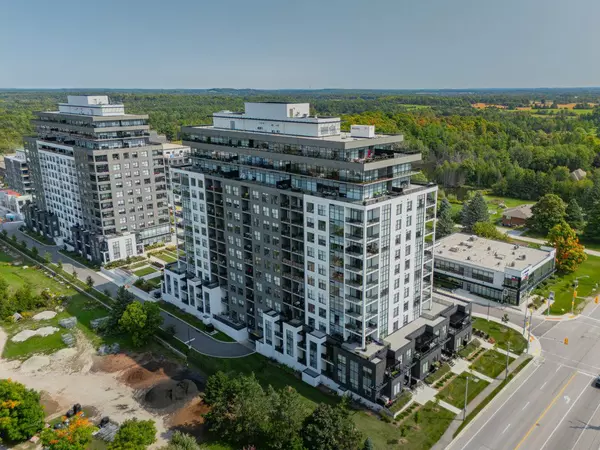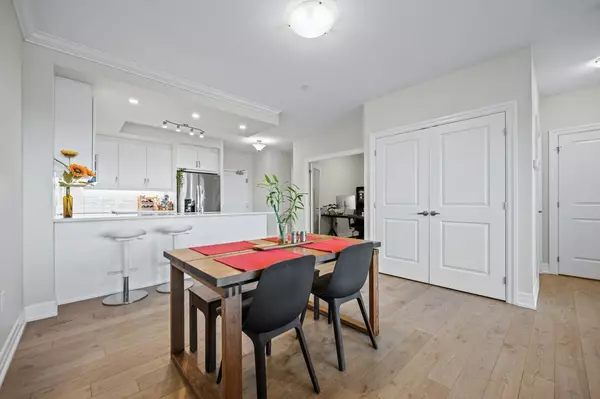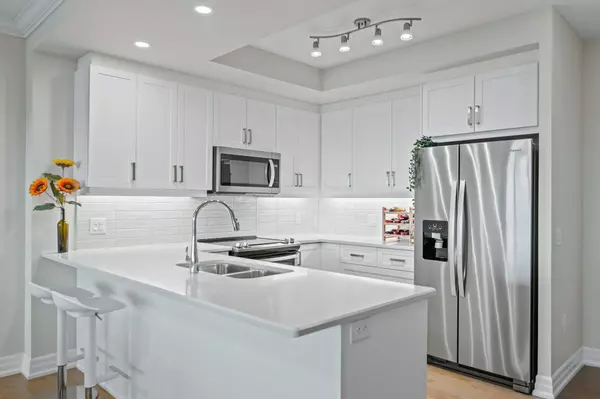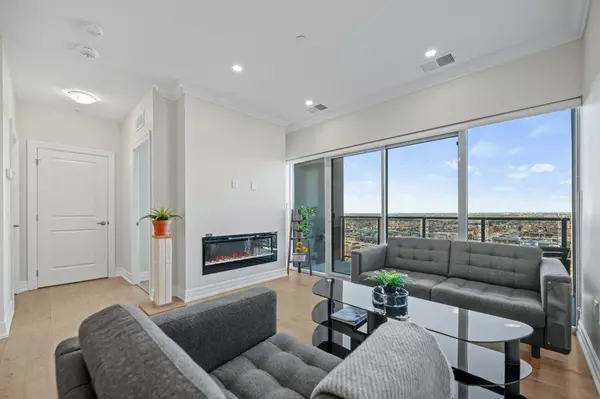1878 Gordon ST #905 Wellington, ON N1L 0P4
1 Bed
1 Bath
UPDATED:
01/02/2025 03:21 PM
Key Details
Property Type Condo
Sub Type Condo Apartment
Listing Status Active
Purchase Type For Sale
Approx. Sqft 900-999
MLS Listing ID X10426632
Style Apartment
Bedrooms 1
HOA Fees $546
Annual Tax Amount $4,117
Tax Year 2024
Property Description
Location
Province ON
County Wellington
Community Guelph South
Area Wellington
Zoning R, 4B-20
Region Guelph South
City Region Guelph South
Rooms
Family Room No
Basement None
Kitchen 1
Interior
Interior Features None
Cooling Central Air
Fireplaces Number 1
Fireplaces Type Electric, Living Room
Inclusions Dishwasher, Dryer, Refrigerator, Stove, Washer.
Laundry In-Suite Laundry
Exterior
Parking Features Underground
Garage Spaces 1.0
Amenities Available BBQs Allowed, Exercise Room, Game Room, Guest Suites, Party Room/Meeting Room, Visitor Parking
Roof Type Flat
Exposure South
Total Parking Spaces 1
Building
Foundation Poured Concrete
Locker None
Others
Pets Allowed Restricted

