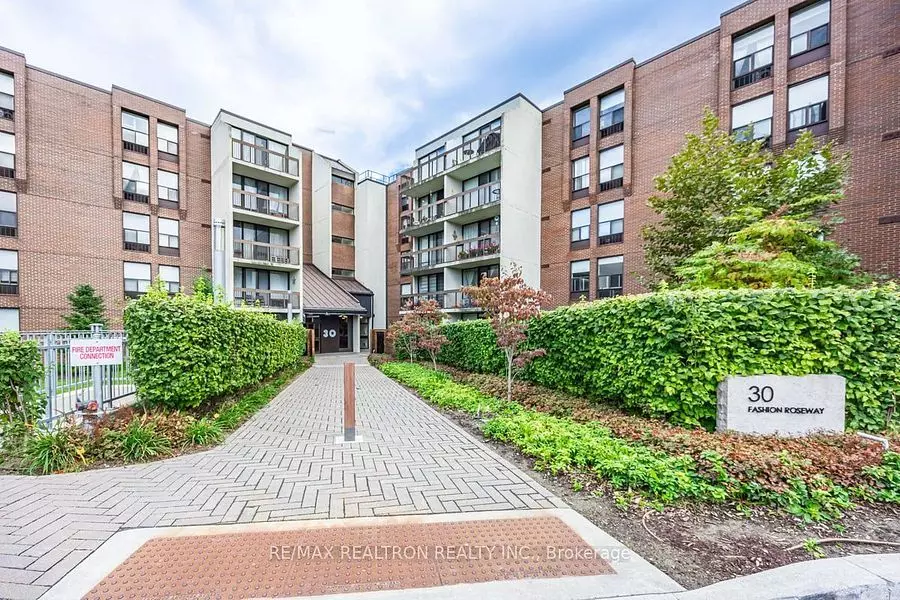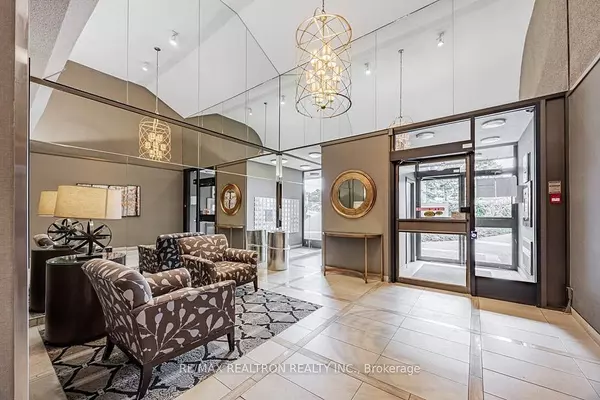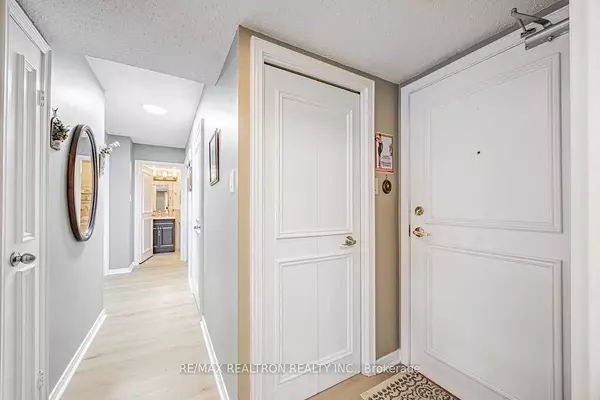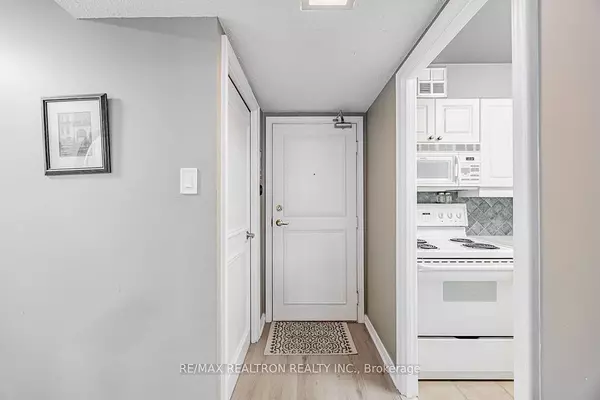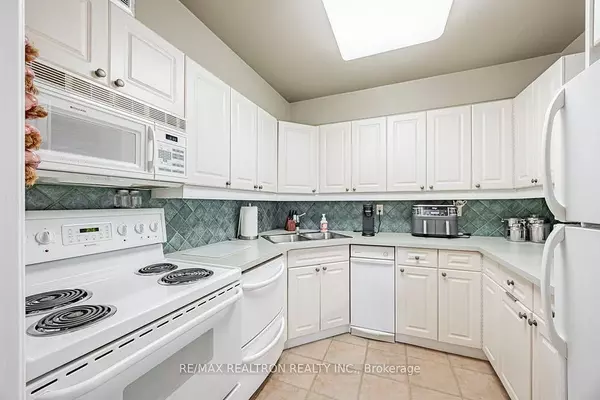30 Fashion Roseway N/A #518E Toronto C14, ON M2N 6B4
2 Beds
1 Bath
UPDATED:
12/19/2024 03:41 PM
Key Details
Property Type Condo
Sub Type Condo Apartment
Listing Status Active
Purchase Type For Sale
Approx. Sqft 800-899
MLS Listing ID C10426407
Style Apartment
Bedrooms 2
HOA Fees $866
Annual Tax Amount $2,411
Tax Year 2024
Property Description
Location
Province ON
County Toronto
Community Willowdale East
Area Toronto
Region Willowdale East
City Region Willowdale East
Rooms
Family Room No
Basement None
Kitchen 1
Interior
Interior Features Trash Compactor, Storage
Cooling Central Air
Fireplaces Type Electric
Fireplace Yes
Heat Source Electric
Exterior
Exterior Feature Recreational Area
Parking Features Underground
Garage Spaces 1.0
View Garden
Topography Level
Exposure North
Total Parking Spaces 1
Building
Story 5
Unit Features Place Of Worship,Public Transit,School,Hospital,Park,Rec./Commun.Centre
Foundation Poured Concrete
Locker Ensuite
Others
Security Features Security System,Smoke Detector
Pets Allowed Restricted

