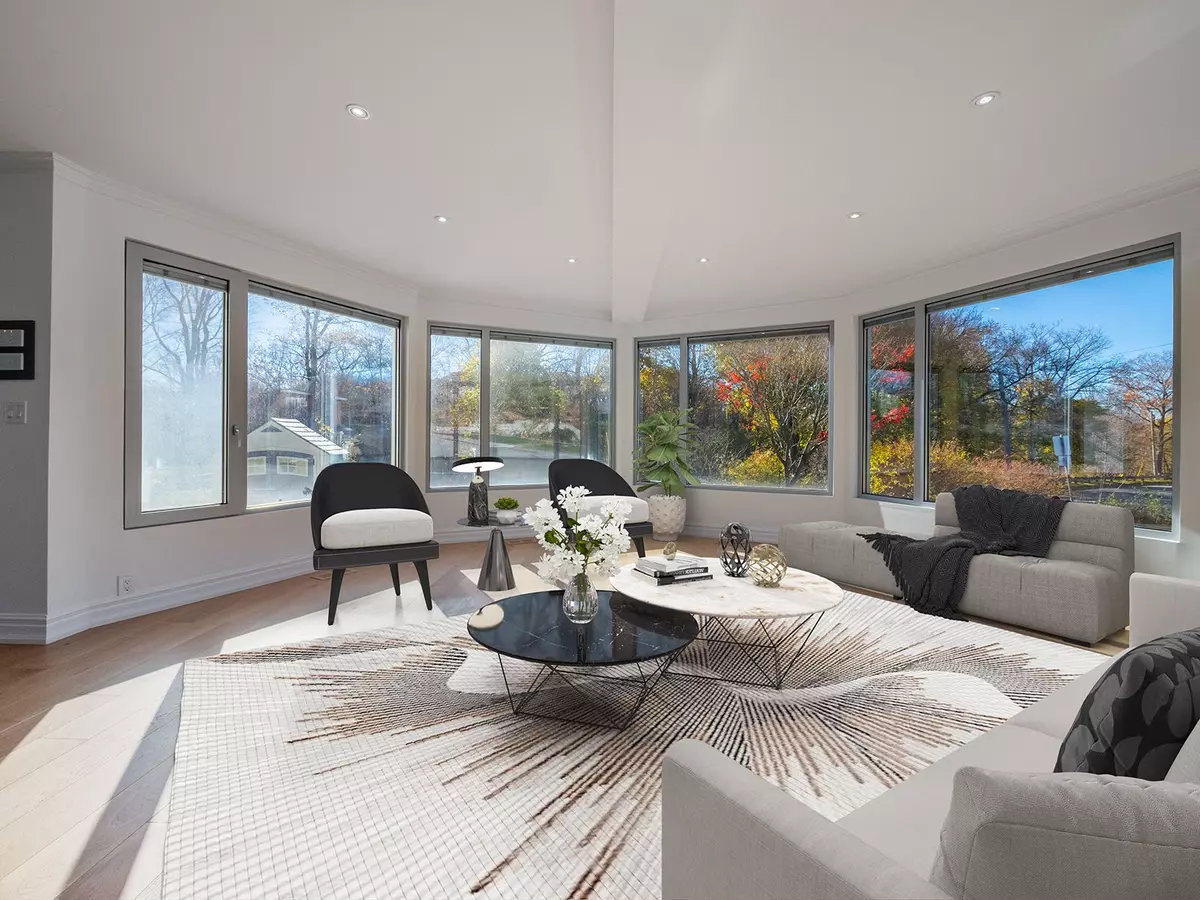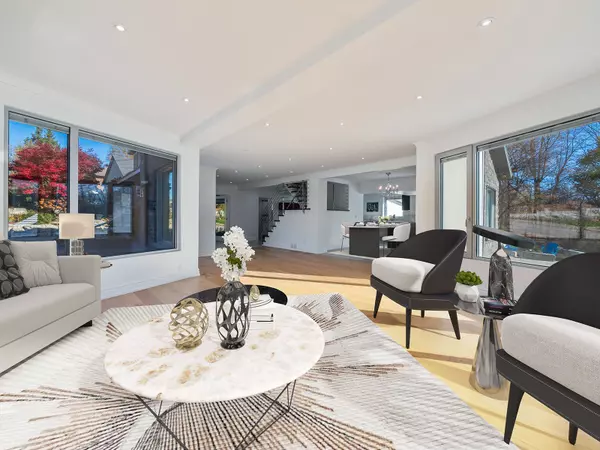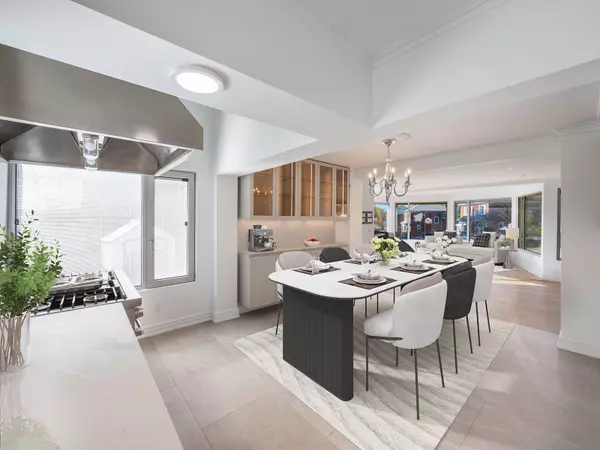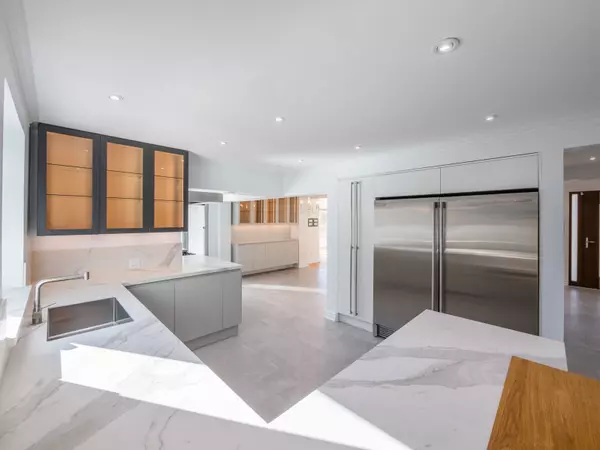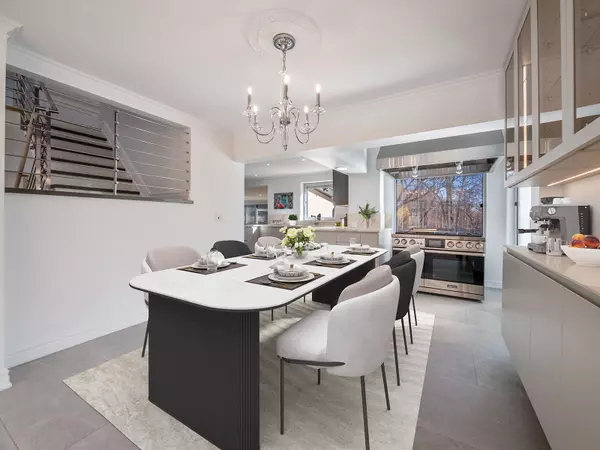REQUEST A TOUR If you would like to see this home without being there in person, select the "Virtual Tour" option and your agent will contact you to discuss available opportunities.
In-PersonVirtual Tour
$ 2,988,888
Est. payment /mo
Active
1A Alder RD Toronto E03, ON M4B 2Y2
4 Beds
4 Baths
UPDATED:
11/15/2024 04:57 PM
Key Details
Property Type Single Family Home
Sub Type Detached
Listing Status Active
Purchase Type For Sale
MLS Listing ID E10426179
Style 2-Storey
Bedrooms 4
Annual Tax Amount $9,499
Tax Year 2024
Property Description
Opportunity To Live In The City With A Muskoka Lifestyle Setting. Located Steps Away From Ravines,Nature Walking Trails & Bike Trails. A Picture Tells A Thousand Words, Please View Photos & Videos To SeeThe Unique Layout & property. Imported Scavolini Kitchen & Italian Porcelain Tiles, Metal Roof, Epal Aluminum Euro Doors & Windows, Heated Driveway, Heated Floors, Covered Loggia W/Outdoor Kitchen, fire pit area, One of a kind pivot main entrance...
Location
Province ON
County Toronto
Community O'Connor-Parkview
Area Toronto
Region O'Connor-Parkview
City Region O'Connor-Parkview
Rooms
Family Room Yes
Basement Finished
Kitchen 1
Separate Den/Office 1
Interior
Interior Features In-Law Capability
Heating Yes
Cooling Central Air
Fireplaces Type Family Room
Fireplace Yes
Heat Source Gas
Exterior
Exterior Feature Landscaped
Parking Features Private
Garage Spaces 10.0
Pool None
Roof Type Metal
Lot Depth 108.58
Total Parking Spaces 10
Building
Foundation Concrete Block
Listed by FOREST HILL REAL ESTATE INC.

