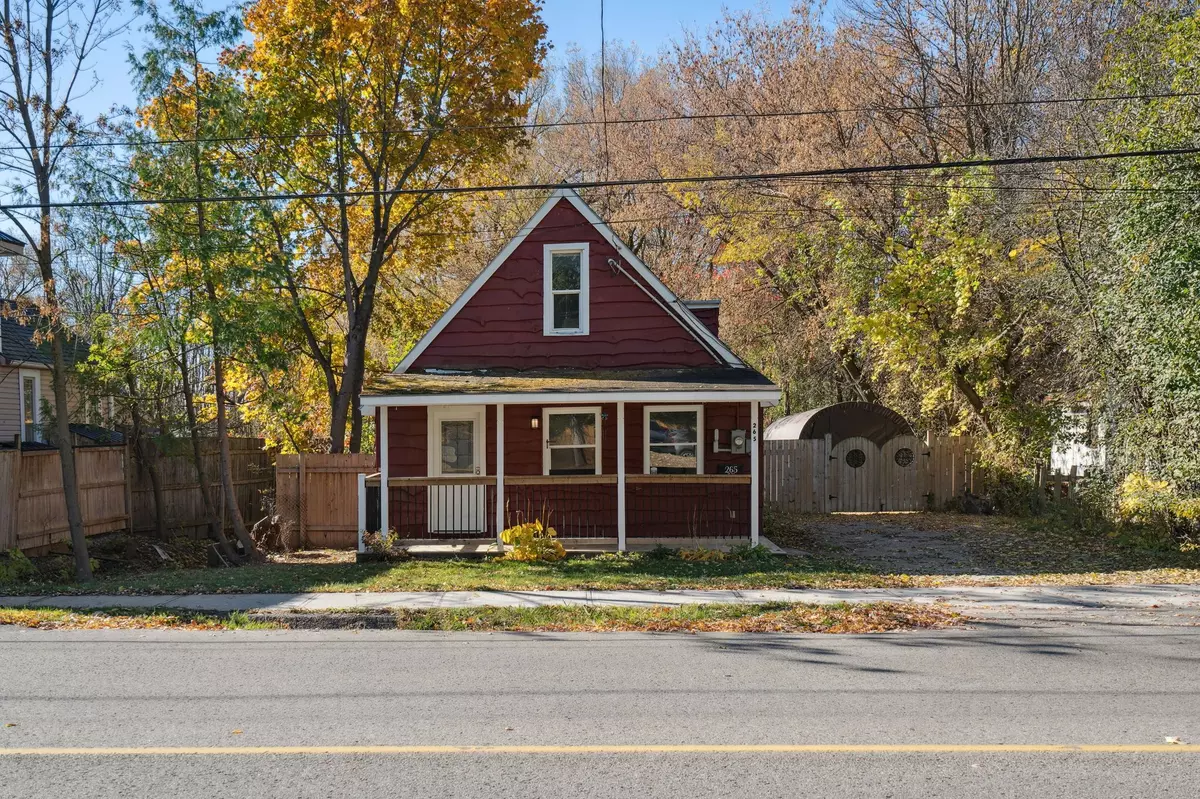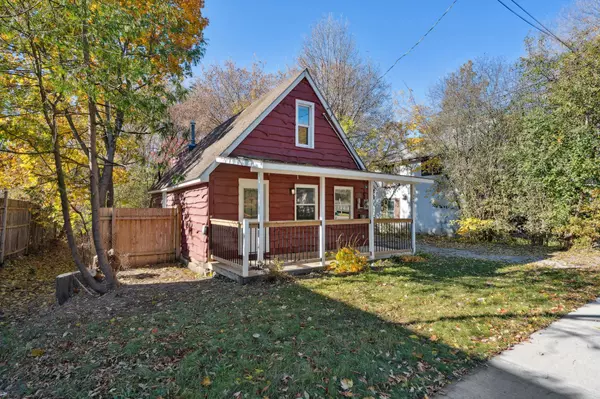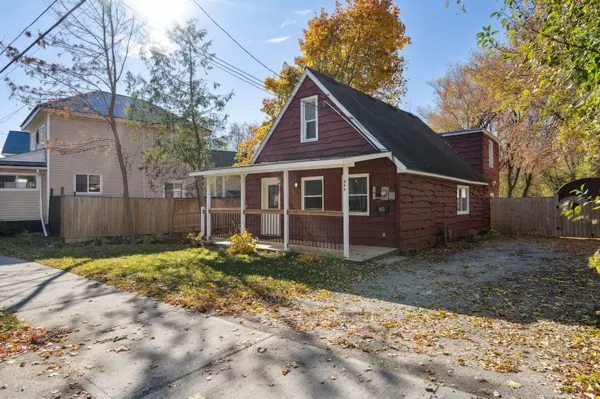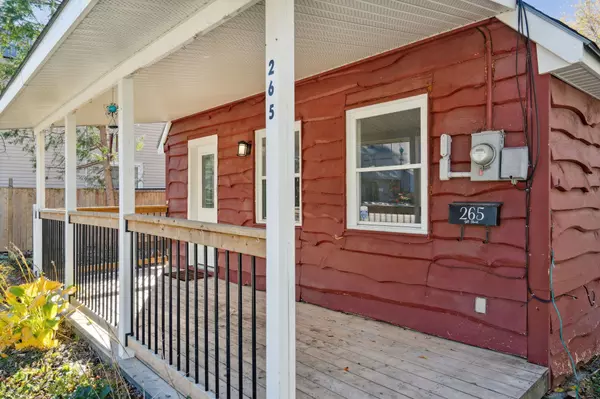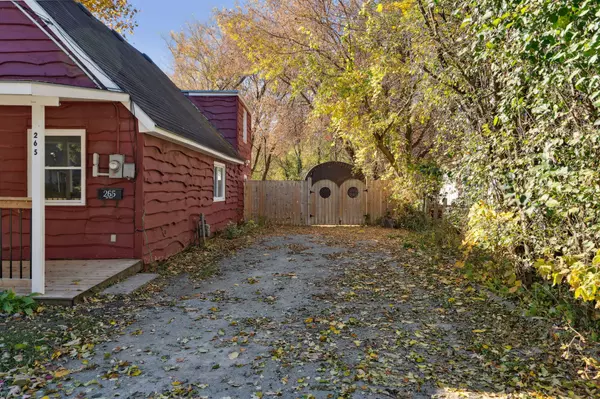REQUEST A TOUR If you would like to see this home without being there in person, select the "Virtual Tour" option and your agent will contact you to discuss available opportunities.
In-PersonVirtual Tour
$ 529,900
Est. payment /mo
Active
265 Gill ST Orillia, ON L3V 4K3
2 Beds
2 Baths
UPDATED:
11/27/2024 05:59 PM
Key Details
Property Type Single Family Home
Sub Type Detached
Listing Status Active
Purchase Type For Sale
Approx. Sqft 1100-1500
MLS Listing ID S9766718
Style 2-Storey
Bedrooms 2
Annual Tax Amount $2,285
Tax Year 2023
Property Description
Your first home should set a tone; a place that defines how you live, not just where. This property does exactly that - delivering contemporary design and thoughtful details without sacrificing affordability. Step into the heart of the home, where a beautifully renovated kitchen awaits. Sleek cabinetry offers ample storage, while the custom coffee bar adds a touch of luxury to your daily routine. The island? It's the centrepiece, perfect for gathering with friends or crafting your next meal with ease. From here, the space unfolds into a wide-open living area. Whether it's an impromptu dinner party or a quiet night in, the main floor effortlessly adapts to your lifestyle. The finished mudroom adds versatility, ready to serve as storage, a hobby room, or even a home gym. A stylish three-piece bathroom and laundry room ensure practicality blends seamlessly with design. This home doesn't just check the boxes - it raises the bar.
Location
Province ON
County Simcoe
Community Orillia
Area Simcoe
Region Orillia
City Region Orillia
Rooms
Family Room No
Basement Crawl Space
Kitchen 1
Interior
Interior Features Water Heater Owned
Cooling Central Air
Fireplace No
Heat Source Gas
Exterior
Parking Features Private
Garage Spaces 3.0
Pool None
Roof Type Asphalt Rolled,Asphalt Shingle
Topography Flat,Wooded/Treed
Lot Depth 100.0
Total Parking Spaces 3
Building
Unit Features Beach,Rec./Commun.Centre,School
Foundation Concrete Block, Poured Concrete
Listed by CAYMAN MARSHALL INTERNATIONAL REALTY INC.

