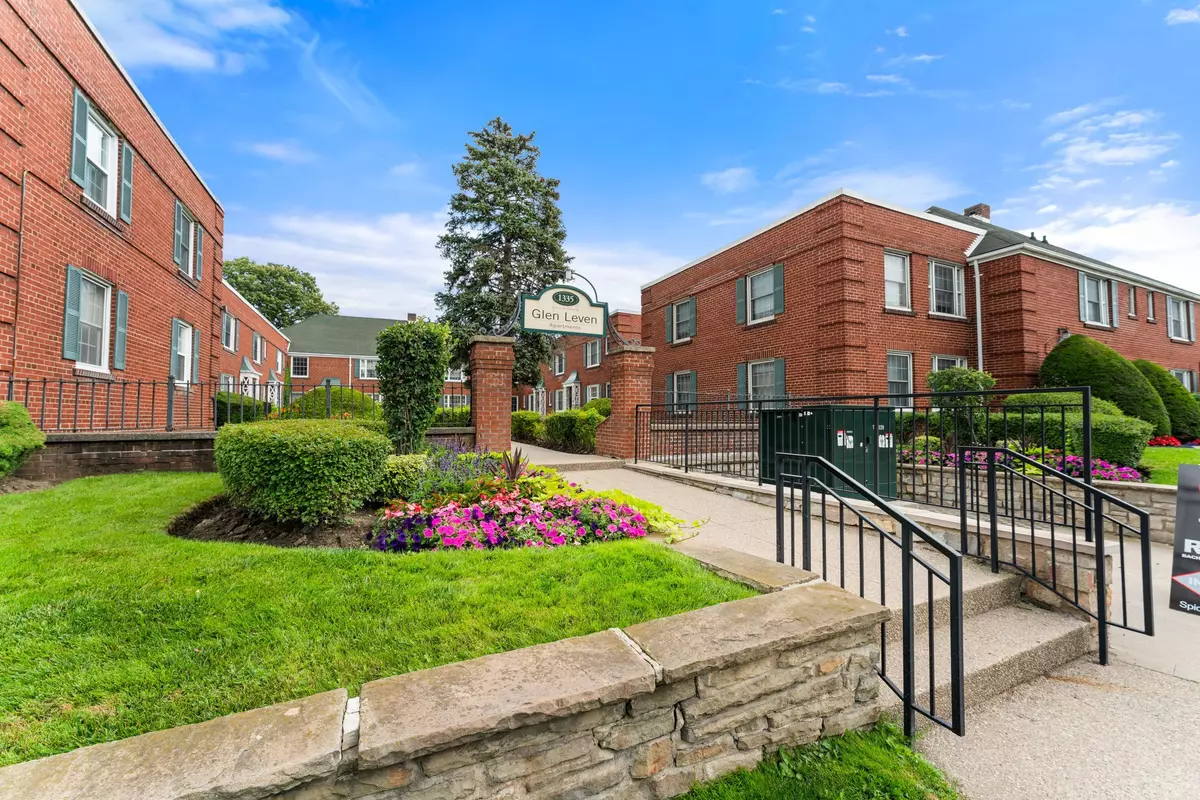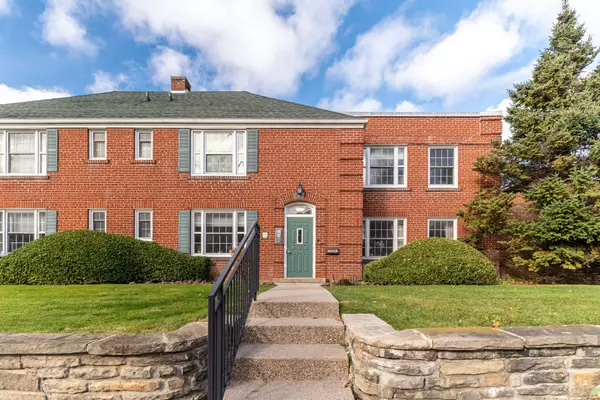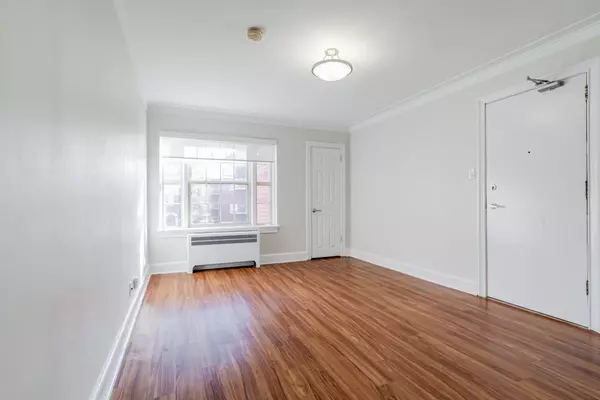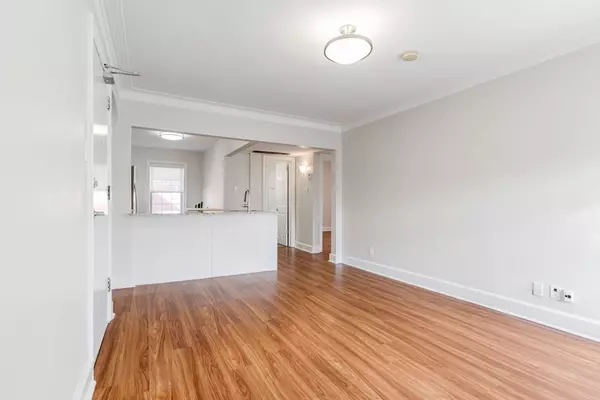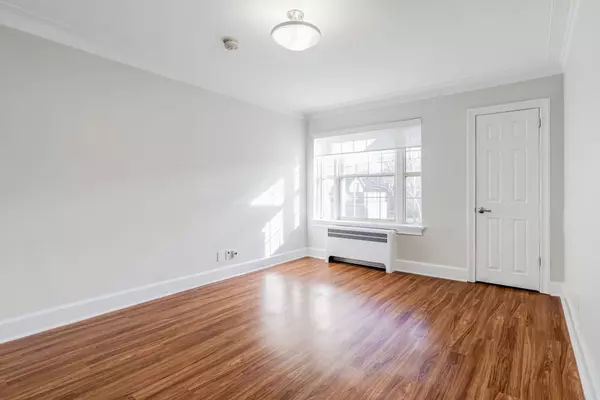REQUEST A TOUR If you would like to see this home without being there in person, select the "Virtual Tour" option and your agent will contact you to discuss available opportunities.
In-PersonVirtual Tour
$ 2,800
Est. payment /mo
Active
4 Sutherland DR #26U Toronto C11, ON M4G 1G8
2 Beds
1 Bath
UPDATED:
12/16/2024 01:13 AM
Key Details
Property Type Single Family Home
Sub Type Other
Listing Status Active
Purchase Type For Lease
Approx. Sqft 700-1100
MLS Listing ID C10424585
Style Apartment
Bedrooms 2
Property Description
Experience The Charm of Glen Leven! Beautiful Second-Storey 2 Bedroom, 1 Bathroom Suite Located In The Heart Of The Highly Sought After Leaside Neighbourhood. Offering A Bright, Open Concept Layout Spanning Over 700 SF Of Functional Living Space. Modern Kitchen Boasts Full-Sized Stainless Steel Appliances, Stone Countertops & Large Island. Updated 4pc Bath. Enjoy All Leaside Has To Offer - Shops, Cafes, Restaurants, Schools, Parks, & TTC All At Your Doorstep.
Location
Province ON
County Toronto
Community Leaside
Area Toronto
Region Leaside
City Region Leaside
Rooms
Family Room No
Basement None
Kitchen 1
Interior
Interior Features None
Cooling Central Air
Fireplace No
Heat Source Gas
Exterior
Parking Features Available
Garage Spaces 1.0
Pool None
Roof Type Unknown
Building
Unit Features Hospital,Library,Park,Public Transit,School
Foundation Unknown
Listed by PSR

