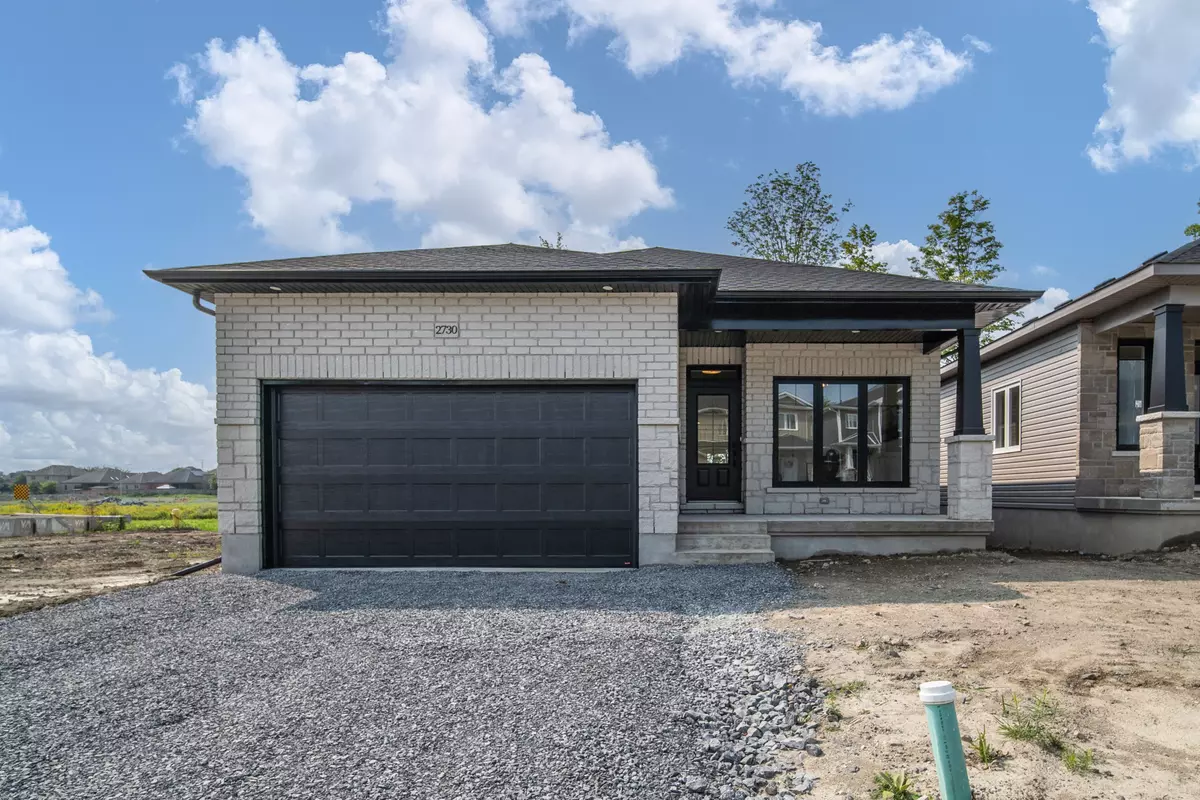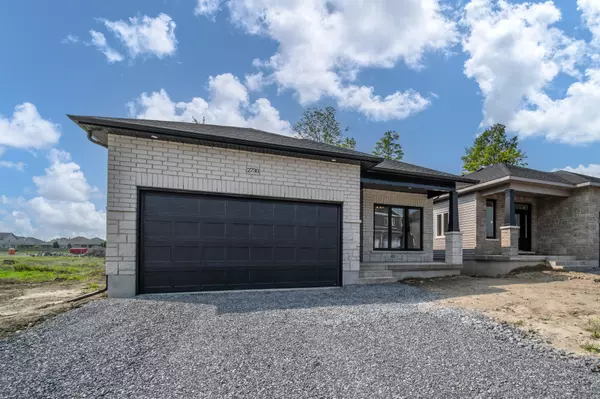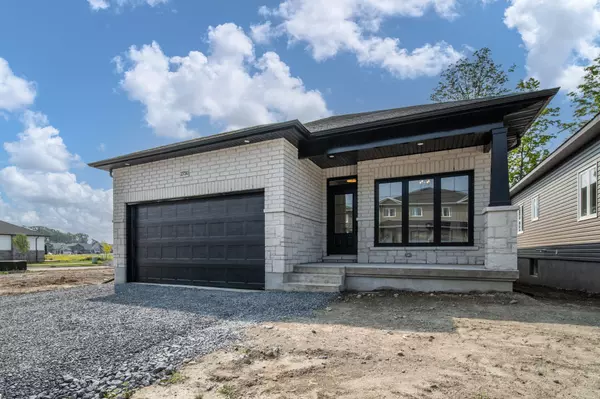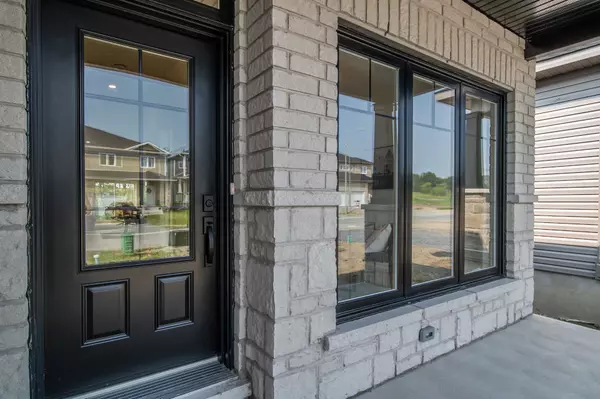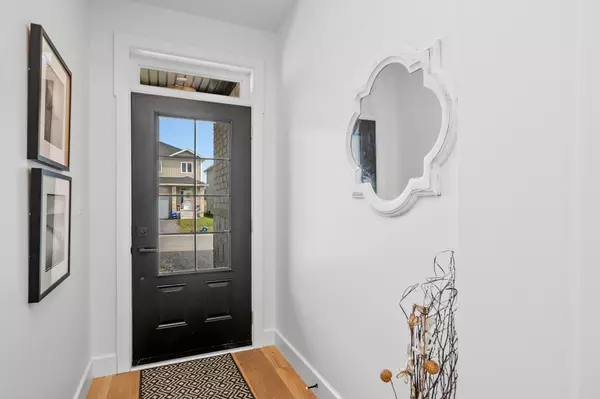2710 DELMAR ST Kingston, ON K7P 0V2
3 Beds
2 Baths
UPDATED:
11/14/2024 06:32 PM
Key Details
Property Type Single Family Home
Sub Type Detached
Listing Status Active
Purchase Type For Sale
MLS Listing ID X10424471
Style Bungalow
Bedrooms 3
Tax Year 2024
Property Description
Location
Province ON
County Frontenac
Community City Northwest
Area Frontenac
Region City Northwest
City Region City Northwest
Rooms
Family Room Yes
Basement Unfinished, Full
Kitchen 1
Interior
Interior Features ERV/HRV, Floor Drain, Rough-In Bath
Cooling Central Air
Fireplaces Type Living Room, Natural Gas
Fireplace Yes
Heat Source Gas
Exterior
Exterior Feature Lighting, Porch
Parking Features Private
Garage Spaces 4.0
Pool None
Waterfront Description None
Roof Type Asphalt Shingle
Topography Level
Lot Depth 105.0
Total Parking Spaces 6
Building
Foundation Poured Concrete
New Construction false
Others
Security Features None

