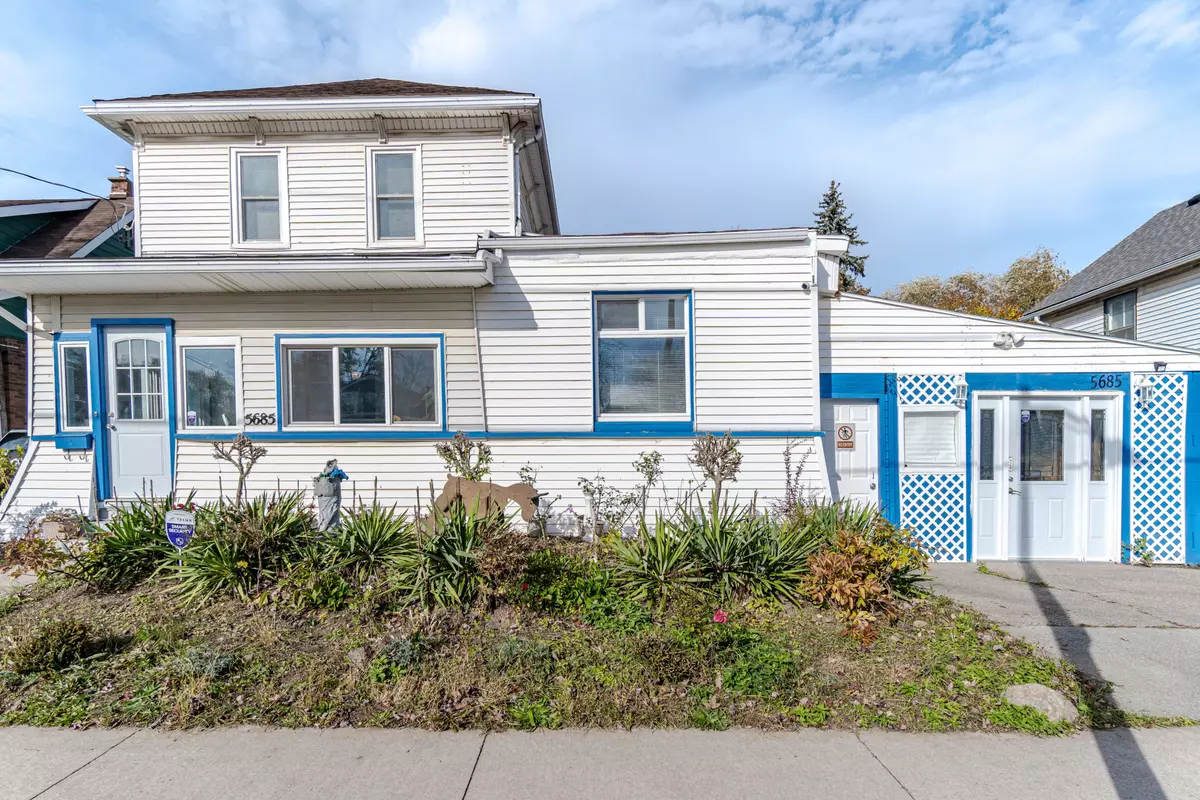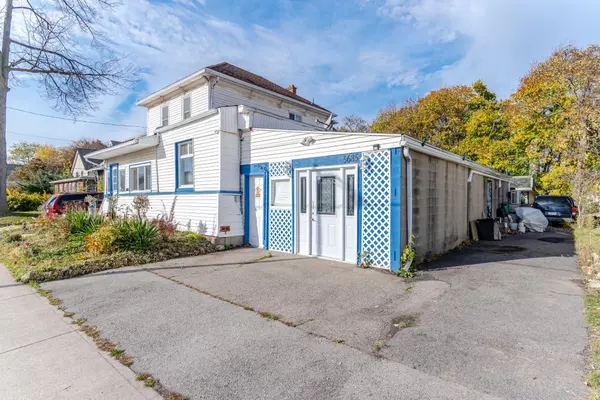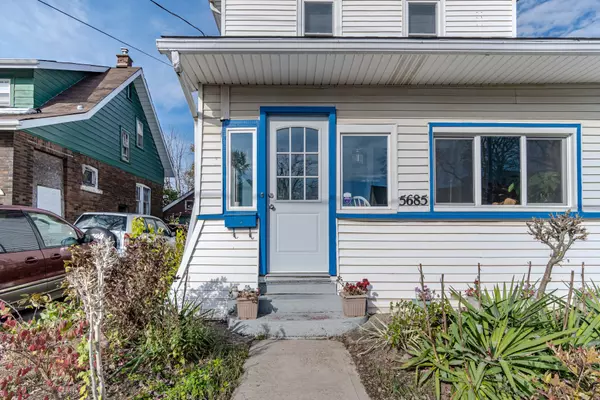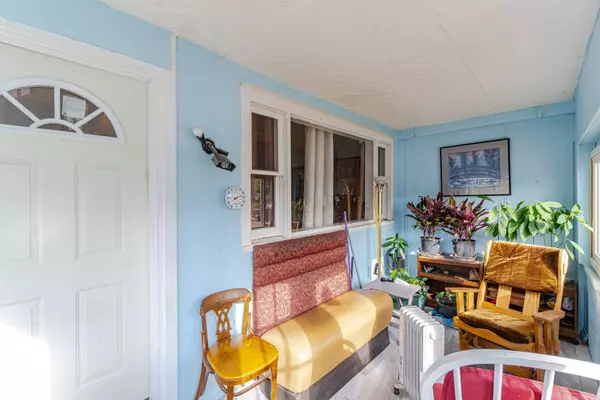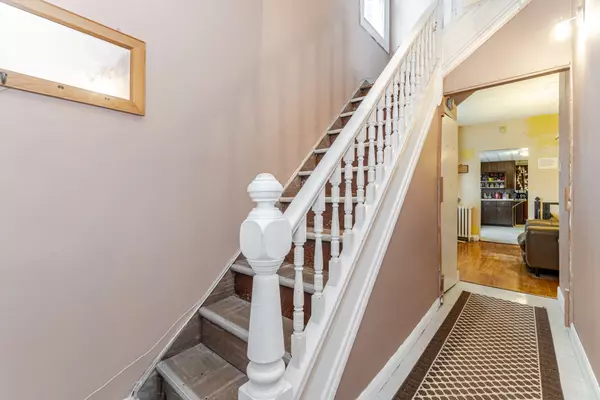REQUEST A TOUR If you would like to see this home without being there in person, select the "Virtual Tour" option and your agent will contact you to discuss available opportunities.
In-PersonVirtual Tour
$ 749,900
Est. payment /mo
Active
5685 Robinson ST Niagara Falls, ON L2G 2B1
4 Beds
4 Baths
UPDATED:
11/14/2024 02:44 PM
Key Details
Property Type Single Family Home
Sub Type Detached
Listing Status Active
Purchase Type For Sale
Approx. Sqft 3500-5000
MLS Listing ID X10423724
Style 2-Storey
Bedrooms 4
Annual Tax Amount $4,827
Tax Year 2024
Property Description
Welcome to this spacious 3600+ sqft home registered as a duplex in the city of Niagara Falls. Perfectly situated in the heart of Niagara, less than a 5 min drive to the Horseshoe Falls, Clifton Hills, Casino, restaurants, parks and much more. The top floor has an open living/dining area, 2 bdrms with a 4pc bathroom and potential for laundry hookups and a kitchen. The main flr features 2 bedrooms, a 4pc bathroom plus an additional 2pc bathroom, a spacious living room, and a dining room which leads right into the kitchen with an island and tons of cabinet storage. This home also has a very unique extension which can be used as an extra living space, offices, or bedrooms. There is also a staircase from the extension that leads to the huge partially finished bsmnt. For all the hands on people there is a 250 sqft wrkshp area. For those beautiful summer days you also get an inground pool and a separate pool house. The roof, windows, gas line, and 200 amp electrical panel were all upgraded.
Location
Province ON
County Niagara
Area Niagara
Rooms
Family Room Yes
Basement Partially Finished
Kitchen 2
Interior
Interior Features Other
Cooling Other
Fireplace No
Heat Source Gas
Exterior
Parking Features Private
Garage Spaces 5.0
Pool Inground
Waterfront Description None
Roof Type Shingles
Lot Depth 130.18
Total Parking Spaces 5
Building
Unit Features Park,Place Of Worship,Public Transit,School
Foundation Brick
Listed by RE/MAX PRESIDENT REALTY

