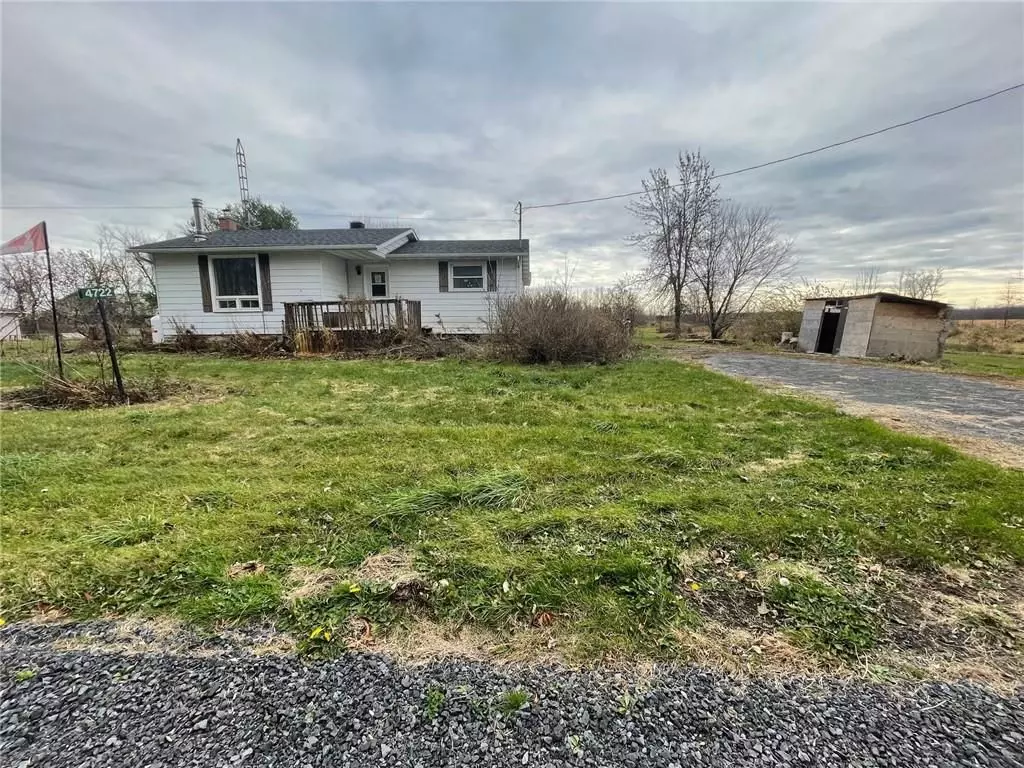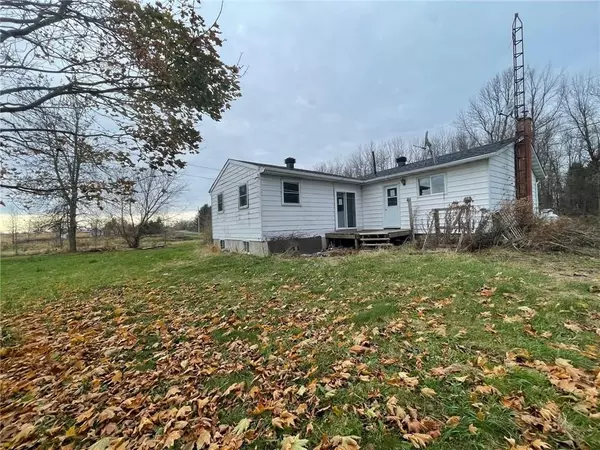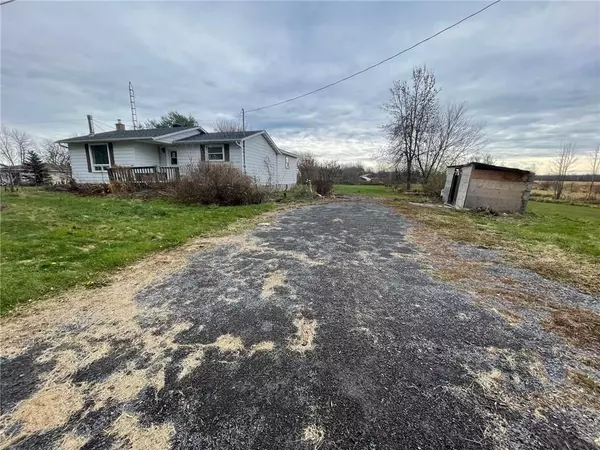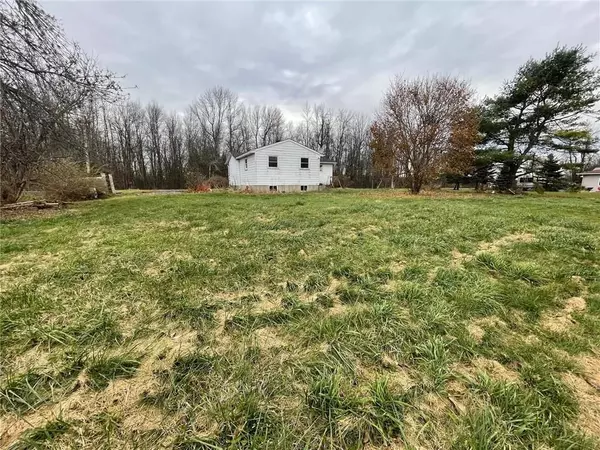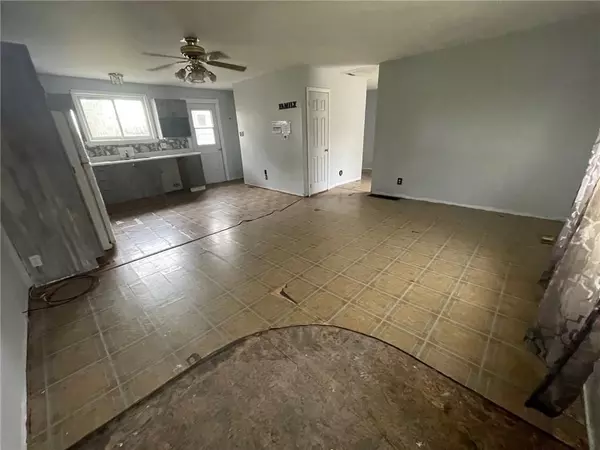REQUEST A TOUR If you would like to see this home without being there in person, select the "Virtual Tour" option and your agent will contact you to discuss available opportunities.
In-PersonVirtual Tour
$ 209,900
Est. payment /mo
Pending
4722 WINDFALL RD Stormont, Dundas And Glengarry, ON K0C 1R0
3 Beds
1 Bath
UPDATED:
01/10/2025 06:24 PM
Key Details
Property Type Single Family Home
Sub Type Detached
Listing Status Pending
Purchase Type For Sale
MLS Listing ID X10423187
Style Bungalow
Bedrooms 3
Annual Tax Amount $1,735
Tax Year 2023
Property Description
Flooring: Vinyl, Welcome to 4722 Windfall! This cozy bungalow is nestled on a large rural lot, showcasing a spacious backyard retreat complete with a shed. The main floor features an open-concept Living Room & Dining area, a bright eat-in kitchen with a walk-out to the back deck, 3 bedrooms, 1 bathroom, and an office with patio door access to the expansive yard retreat. The lower level boasts a generously sized recreational room with newer flooring, a wood stove for added coziness, and ample storage space. This property offers a perfect blend of comfort and space, ideal for peaceful living. No conveyance of any written signed offers prior to Nov 18, 2024 (conveyance includes but is not limited to presentation, communication, transmission, entertainment or notification of) 2. 3 business days irrevocable / open for acceptance required, excluding Saturday, Sunday and Holidays. SOLD AS IS/WHERE IS.
Location
Province ON
County Stormont, Dundas And Glengarry
Community 715 - South Stormont (Osnabruck) Twp
Area Stormont, Dundas And Glengarry
Zoning RU
Region 715 - South Stormont (Osnabruck) Twp
City Region 715 - South Stormont (Osnabruck) Twp
Rooms
Family Room No
Basement Finished
Kitchen 1
Interior
Interior Features Unknown
Cooling None
Exterior
Parking Features None
Garage Spaces 4.0
Pool None
Roof Type Unknown
Lot Frontage 124.96
Lot Depth 153.13
Total Parking Spaces 4
Building
Foundation Block, Stone
Others
Security Features Unknown
Listed by CENTURY 21 SHIELD REALTY LTD.

