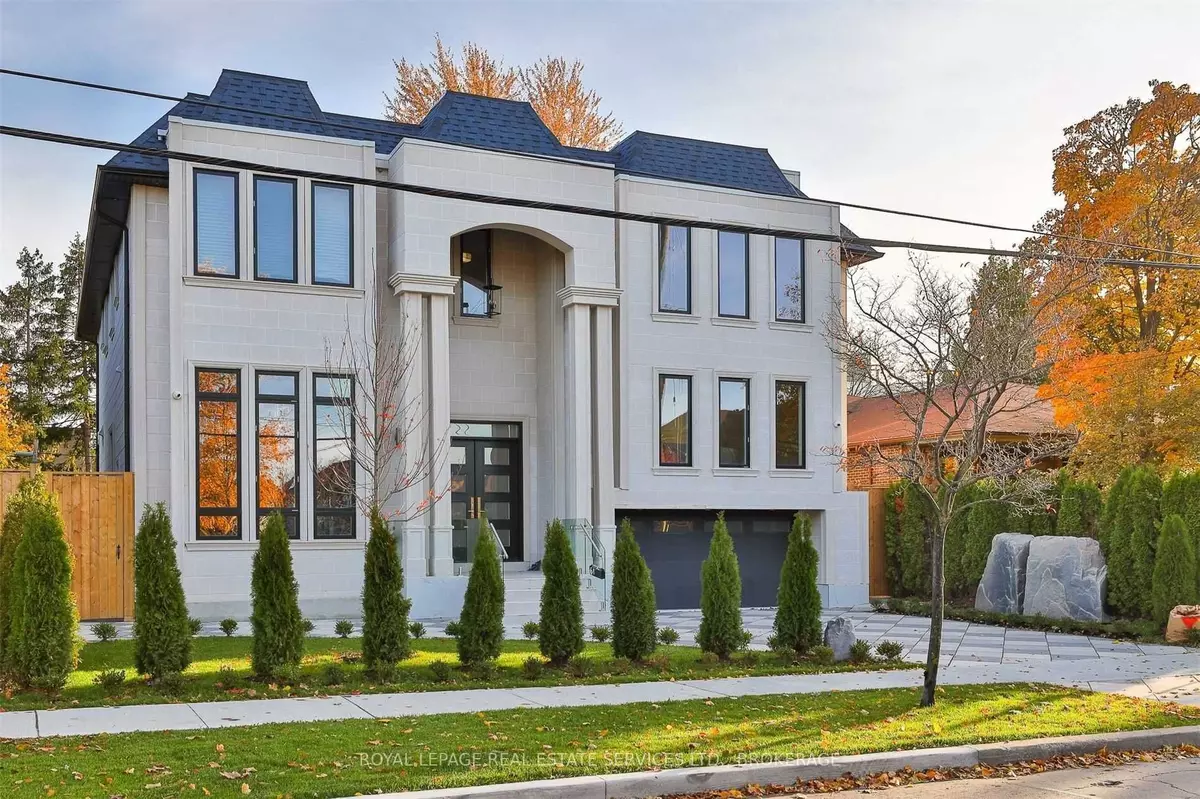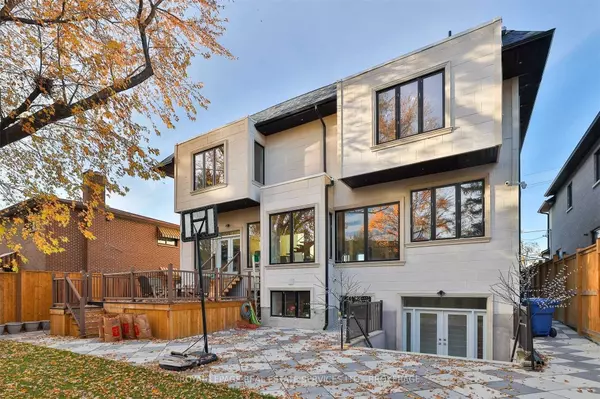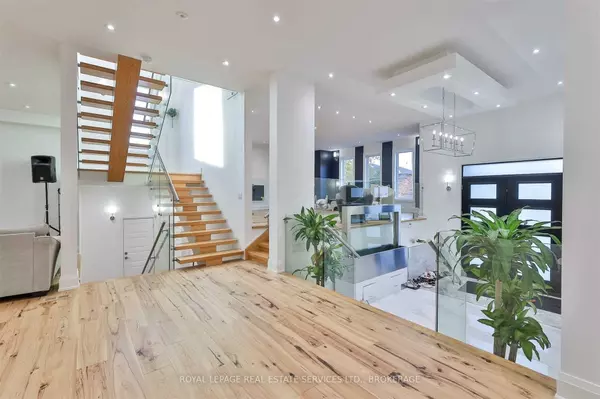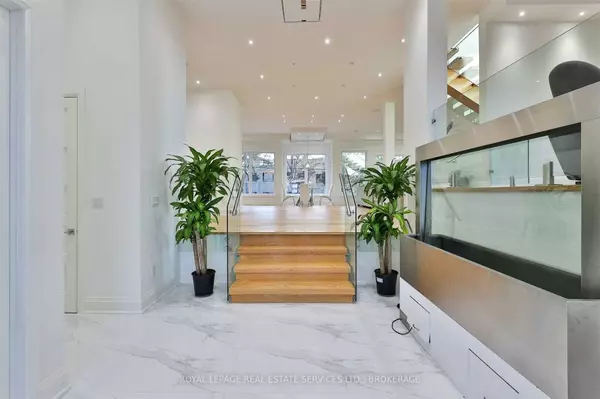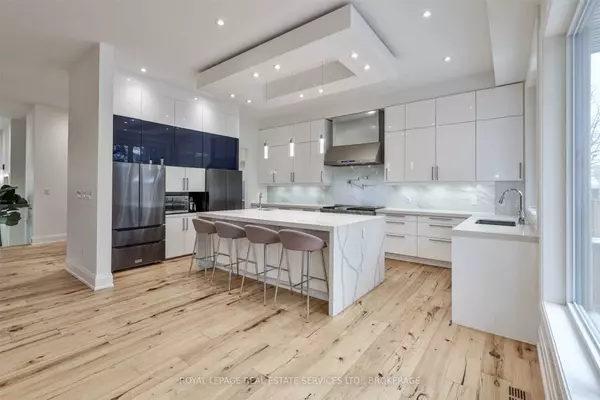REQUEST A TOUR If you would like to see this home without being there in person, select the "Virtual Tour" option and your agent will contact you to discuss available opportunities.
In-PersonVirtual Tour
$ 3,299,000
Est. payment /mo
Active
61 Dane AVE Toronto W04, ON M6A 1G4
9 Beds
5 Baths
UPDATED:
11/13/2024 06:05 PM
Key Details
Property Type Single Family Home
Listing Status Active
Purchase Type For Sale
Approx. Sqft 5000 +
MLS Listing ID W10422301
Style 2-Storey
Bedrooms 9
Annual Tax Amount $14,241
Tax Year 2024
Property Description
WOW What a Beautful Residence! Owners own Custom Built Residence @ 61 Dane Ave,Seller is the builder/contractor & can do any minor work for new owners if agreed upon) beautifully & well throughout designed Transitional Home. Large Kitchen w/Huge Centre Island, Dining, Living & Family Rms having 11 ft ceilings. Main flr Office offers next to a 3pc Bath. 5+4 Bedrooms & 6 Bath Custom Built Estate W/Fully Fin Lower Level with Sep Entrance + Walkout to rear Garden. Approx 7,360 Sq.Ft. Lux on a A large 60 Ft.X125 Ft, Pool sized lot. Private Lot W/ Interlocked Driveway. Large/Grand Interior Open Concept Design W 6 Skylights, Large Plank Hardwood Floors, Floating Plank Staircase/ Glass Railings, Gas Fireplace, 350 Pot Lights, Finished Lower Level w/4 Guestrooms. 2nd Kitchen & Huge Rec Area For Entertaining. Steps to Shops-Fortinos, Canadian Tire,TTC(Lawrence West Station), Schools, Parks, short drive to Yorkdale Mall, Allen Road etc. Show & Sell with Confidence, it is truly a beautiful home.
Location
Province ON
County Toronto
Zoning Residential
Rooms
Basement Apartment
Kitchen 2
Interior
Interior Features Other
Cooling Central Air
Inclusions max)Stainless Steel Appliances- 4 + 1 Fridges, 2 Stoves, 2 Hood- Fans, 2 Dishwasher, 2 Washers, 2 Dryers, All Electric LightFixtures, Surround Sound Speakers, Security Cameras, Central Vacuum System + Equipment.
Exterior
Parking Features Built-In
Garage Spaces 6.0
Pool None
Roof Type Unknown
Building
Foundation Unknown
Lited by ROYAL LEPAGE REAL ESTATE SERVICES LTD.

