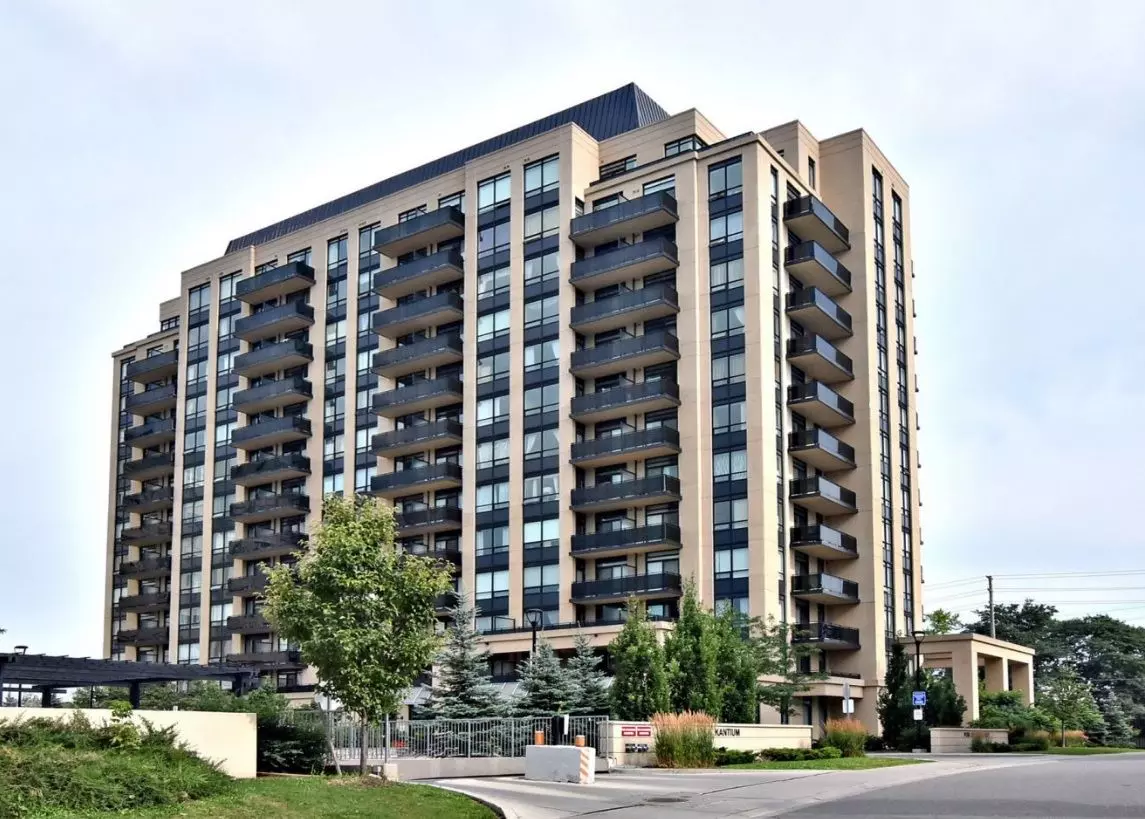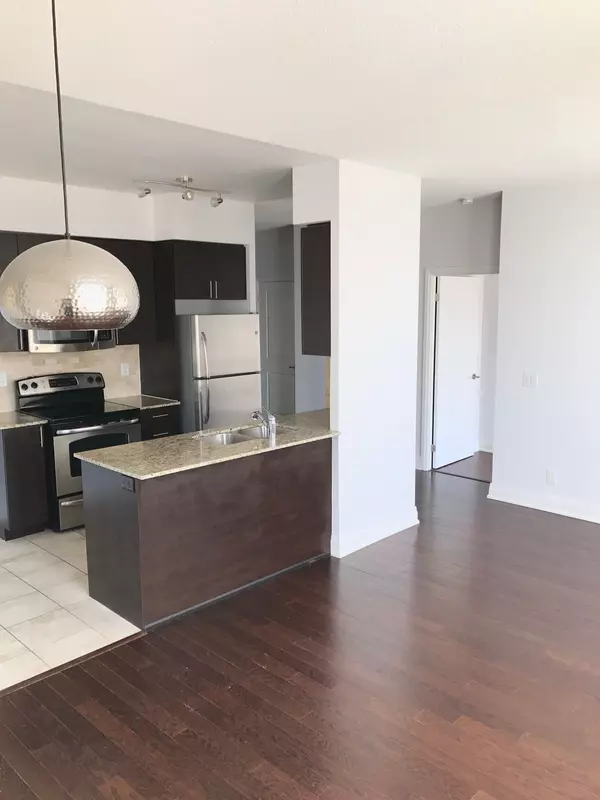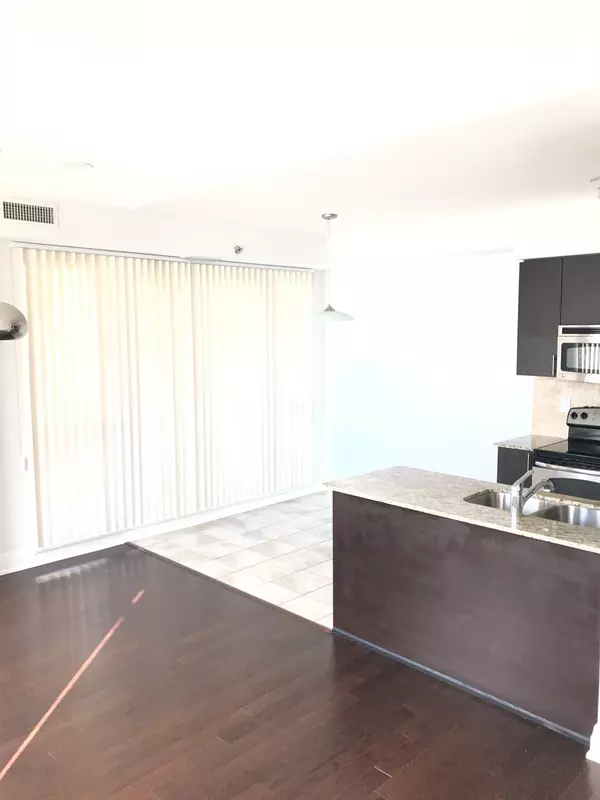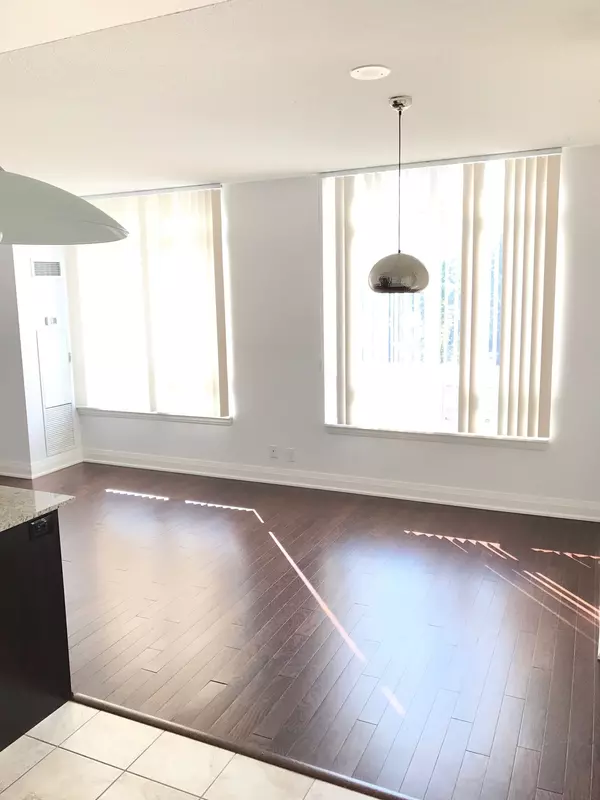REQUEST A TOUR If you would like to see this home without being there in person, select the "Virtual Tour" option and your agent will contact you to discuss available opportunities.
In-PersonVirtual Tour
$ 739,000
Est. payment /mo
Active
520 STEELES AVE W #1511 Vaughan, ON L4J 0H2
2 Beds
3 Baths
UPDATED:
11/13/2024 03:27 PM
Key Details
Property Type Condo
Sub Type Common Element Condo
Listing Status Active
Purchase Type For Sale
Approx. Sqft 1000-1199
MLS Listing ID N10421887
Style Apartment
Bedrooms 2
HOA Fees $1,038
Annual Tax Amount $3,280
Tax Year 2023
Property Description
Spacious 2+1 Cornet unit at Posh Condos. 2 Parking Spot!! 9ft Ceilings, Large den with closet can be treated as 3rd bedroom/tv room/dinning room. Separate powder room for guests. Each bedroom has an ensuite. Beautiful layout. Mins Away From Confirmed Upcoming Yonge/Steeles Subway Station w/ Easy access to Toronto, Steps to Ttc, Bus Station, Schools, Promenade Mall & Centrepoint Mall.
Location
Province ON
County York
Community Crestwood-Springfarm-Yorkhill
Area York
Region Crestwood-Springfarm-Yorkhill
City Region Crestwood-Springfarm-Yorkhill
Rooms
Family Room No
Basement None
Kitchen 1
Separate Den/Office 1
Interior
Interior Features Other
Cooling Central Air
Fireplace No
Heat Source Gas
Exterior
Parking Features Other
Exposure South West
Total Parking Spaces 2
Building
Story 15
Locker Owned
Others
Pets Allowed Restricted
Listed by RC BEST CHOICE REALTY CORP





