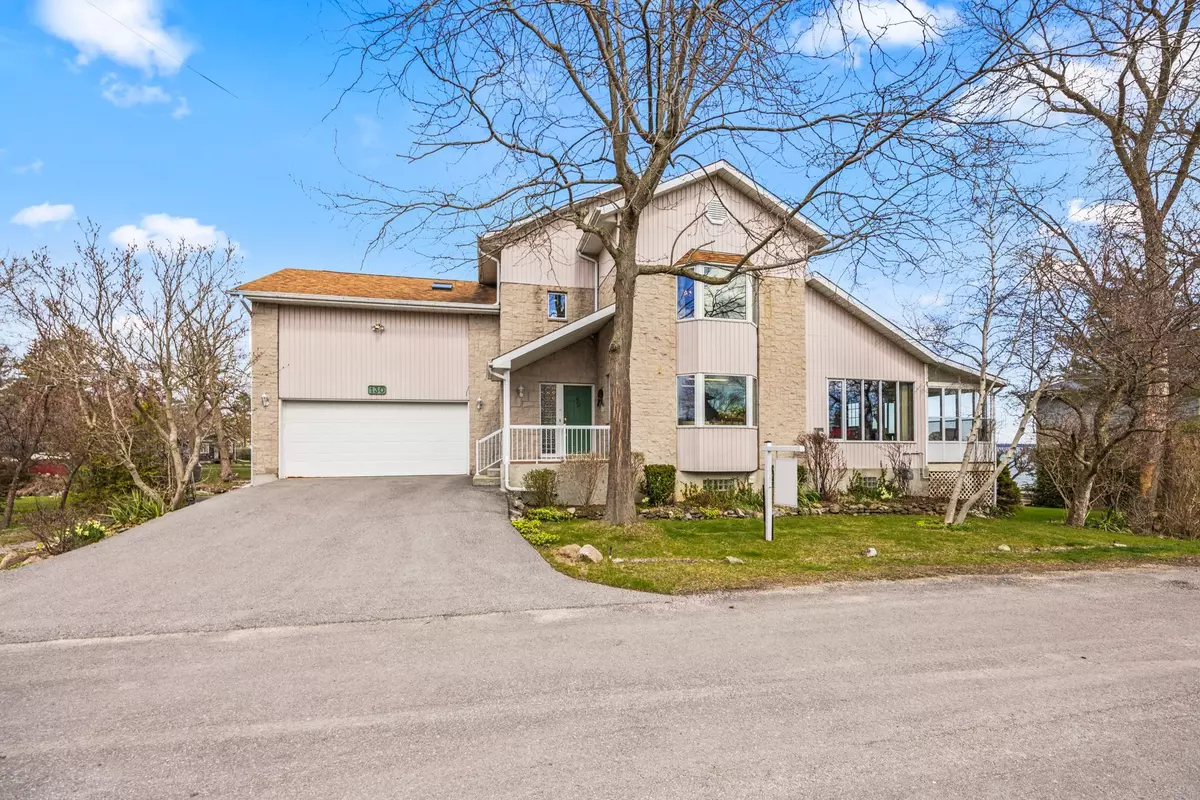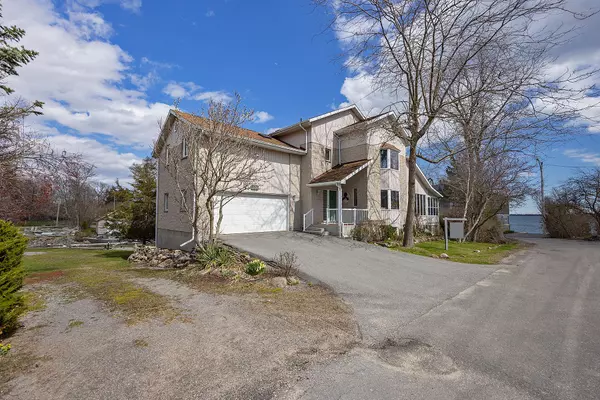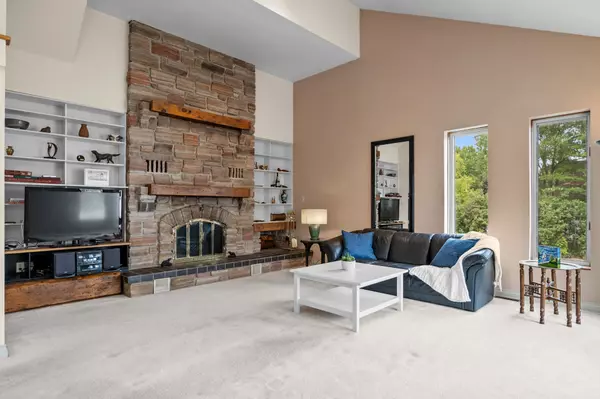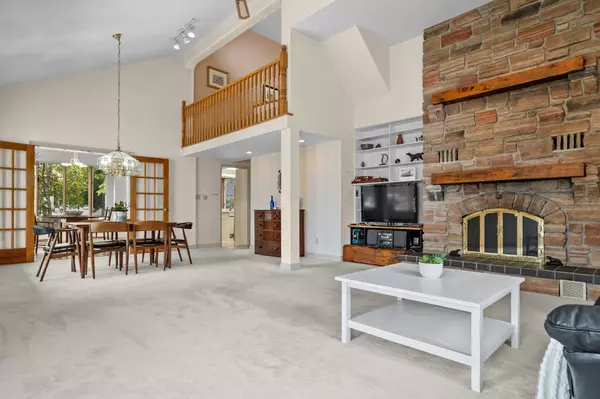130 Factory LN Loyalist, ON K0H 1G0
4 Beds
5 Baths
UPDATED:
11/13/2024 03:35 PM
Key Details
Property Type Single Family Home
Sub Type Detached
Listing Status Active
Purchase Type For Sale
Approx. Sqft 2500-3000
MLS Listing ID X10421568
Style 2-Storey
Bedrooms 4
Annual Tax Amount $8,679
Tax Year 2023
Property Description
Location
Province ON
County Lennox & Addington
Community Bath
Area Lennox & Addington
Region Bath
City Region Bath
Rooms
Family Room Yes
Basement Finished with Walk-Out, Full
Kitchen 1
Separate Den/Office 1
Interior
Interior Features Built-In Oven, Central Vacuum, In-Law Suite, Storage
Cooling Central Air
Fireplace Yes
Heat Source Gas
Exterior
Parking Features Inside Entry, Private Double
Garage Spaces 6.0
Pool None
Waterfront Description Direct
View Creek/Stream, Lake
Roof Type Asphalt Shingle
Lot Depth 63.0
Total Parking Spaces 8
Building
Unit Features Golf,Lake/Pond,Park,School,Waterfront
Foundation Poured Concrete





