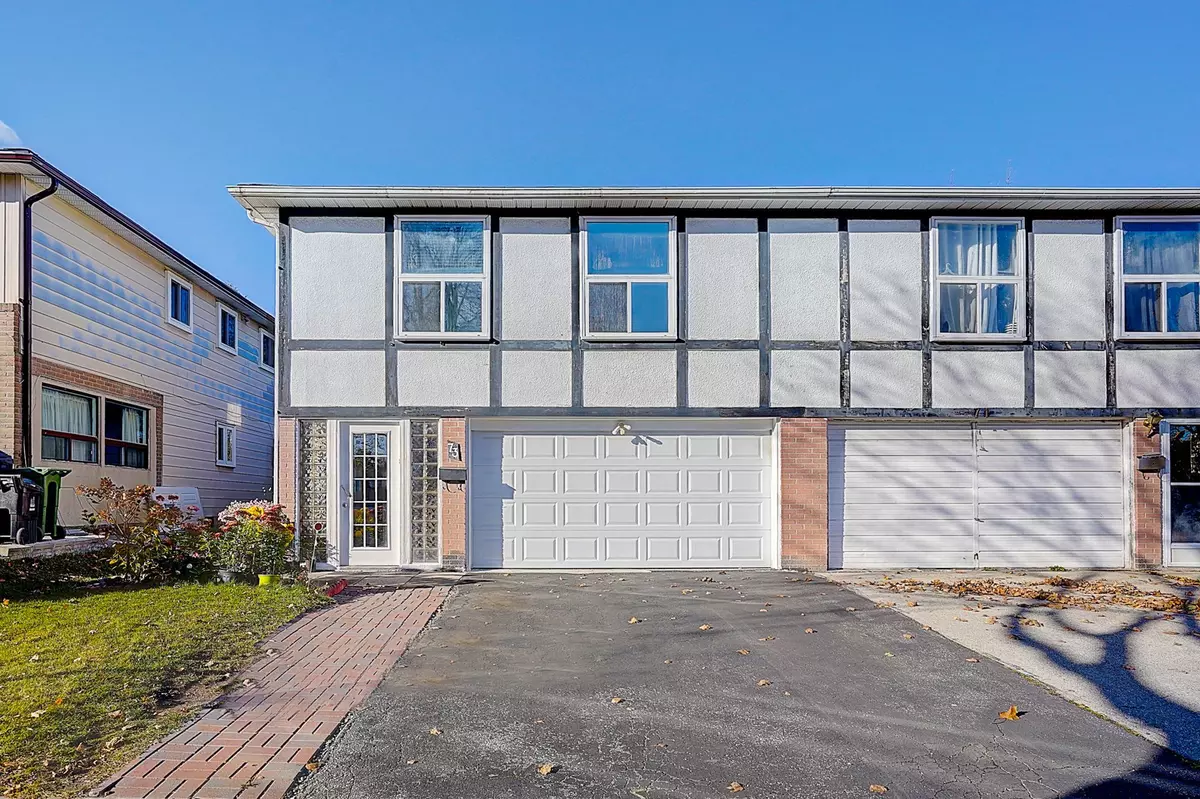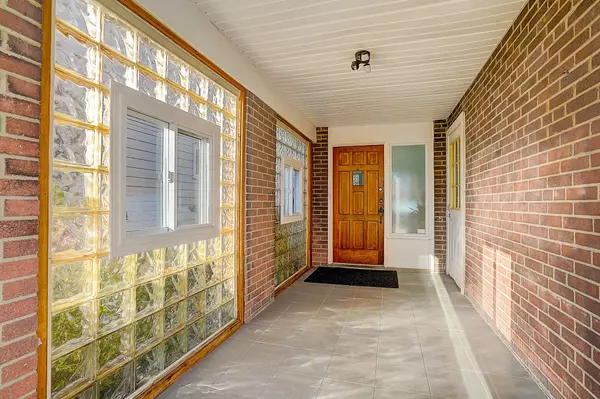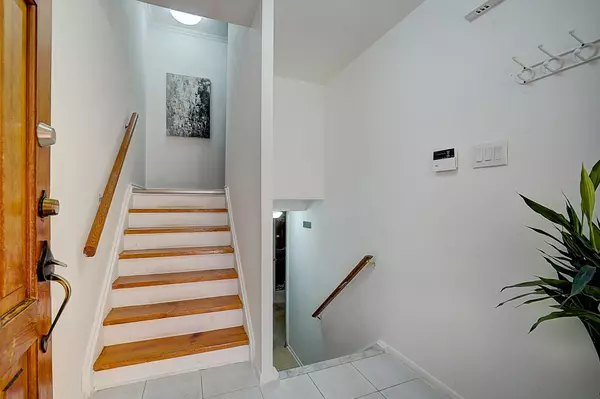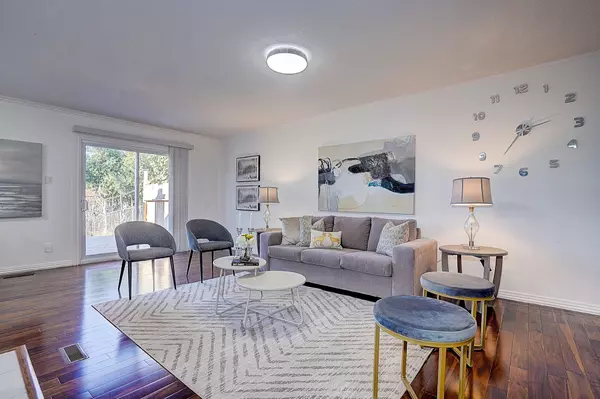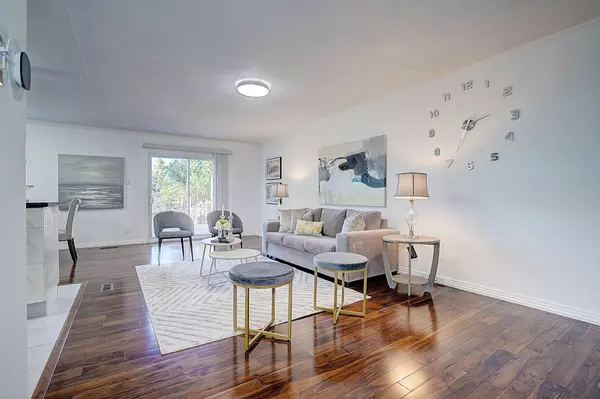REQUEST A TOUR If you would like to see this home without being there in person, select the "Virtual Tour" option and your agent will contact you to discuss available opportunities.
In-PersonVirtual Tour
$ 1,020,000
Est. payment /mo
Price Dropped by $29K
73 Pettibone SQ Toronto E05, ON M1W 2J1
3 Beds
2 Baths
UPDATED:
12/12/2024 09:17 PM
Key Details
Property Type Single Family Home
Sub Type Semi-Detached
Listing Status Active
Purchase Type For Sale
MLS Listing ID E10421516
Style 2-Storey
Bedrooms 3
Annual Tax Amount $4,248
Tax Year 2024
Property Description
Meticulously Maintained in Pristine Condition Within The L' Amoreaux Community. Updated Double Car Garage Semi-Detached Home Backing Onto The Park with Functional and Open-Concept Layout. Great For Potential Rental Income. Huge Backyard for Entertaining and Relaxing. This Property with Its Southern Exposure, Gathering Tons of Natural Sunlight. 3+1 Spacious Bedrooms, 2 Bathrooms and 1 Potential Kitchen In The Basement. Upgraded Chef Inspired Kitchen With Granite Countertops, A Centre Island, Glass Backsplash, Extra Pantry Space, And Stainless Steel Appliances. Open Concept Living Room and A Dining Area That Opens to A Huge Backyard. $$$ African Walnut Floor And Crown Moulding On Principal Rooms On Main Floor, Maple Hardwood On 2nd Floor. Custom Closet Organizers In Master And 2nd Br. Finished Basement Open Concept Recreation/Family Area, Perfect for Entertaining or Relaxing With A 3 Pc Bathroom. Minutes Walk To Bridlewood Mall, Parks, Library, Schools & TTC. Easy Access To Warden, Finch And DVP. A Must See and Buy!
Location
Province ON
County Toronto
Community L'Amoreaux
Area Toronto
Region L'Amoreaux
City Region L'Amoreaux
Rooms
Family Room No
Basement Finished
Kitchen 1
Interior
Interior Features Other
Heating Yes
Cooling Central Air
Fireplace Yes
Heat Source Gas
Exterior
Parking Features Private
Garage Spaces 2.0
Pool None
Roof Type Other
Lot Depth 110.0
Total Parking Spaces 4
Building
Foundation Brick
Listed by RE/MAX REALTRON REALTY INC.

