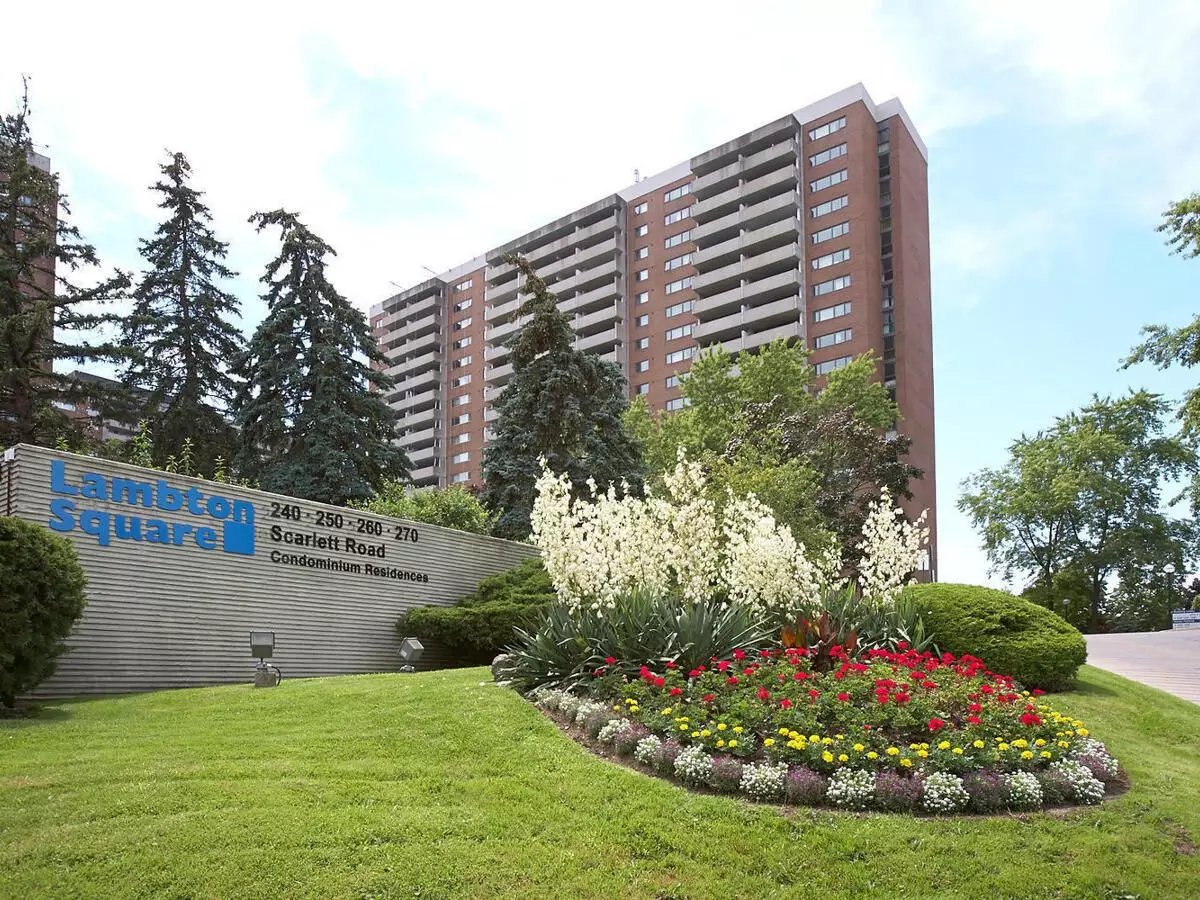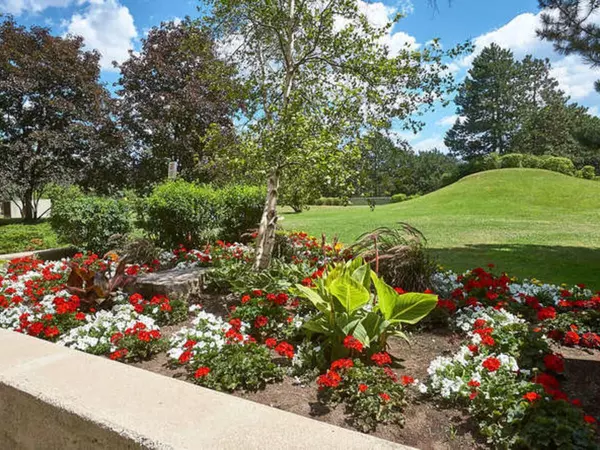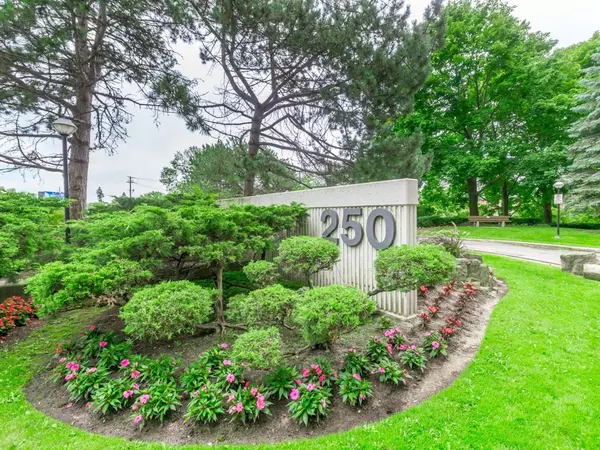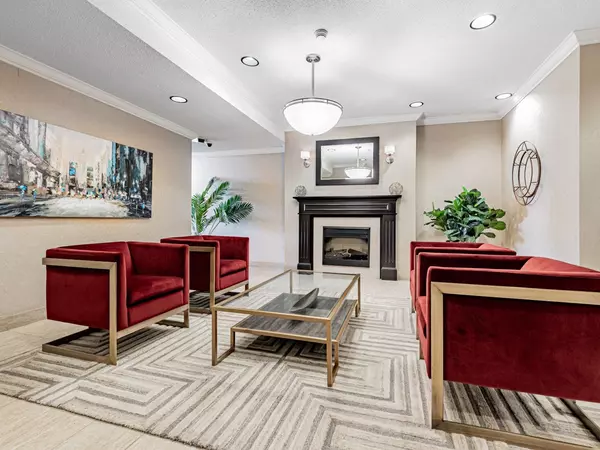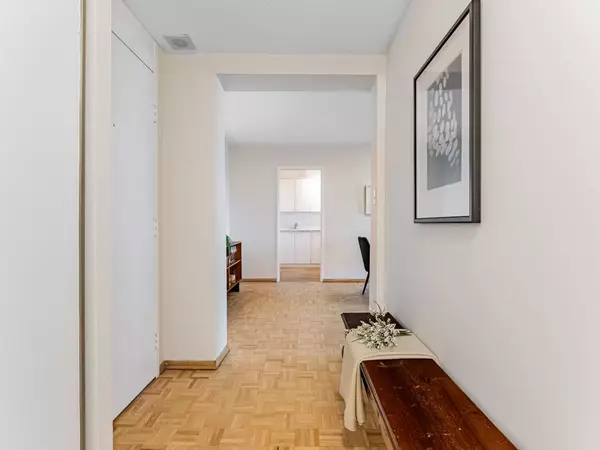250 Scarlett RD #1305 Toronto W03, ON M6N 4X5
2 Beds
2 Baths
UPDATED:
11/12/2024 05:12 PM
Key Details
Property Type Condo
Sub Type Condo Apartment
Listing Status Active
Purchase Type For Lease
Approx. Sqft 1000-1199
MLS Listing ID W10420337
Style Apartment
Bedrooms 2
Property Description
Location
Province ON
County Toronto
Community Rockcliffe-Smythe
Area Toronto
Region Rockcliffe-Smythe
City Region Rockcliffe-Smythe
Rooms
Family Room No
Basement None
Kitchen 1
Interior
Interior Features Auto Garage Door Remote, Primary Bedroom - Main Floor, Sauna, Storage Area Lockers
Cooling Central Air
Fireplace No
Heat Source Gas
Exterior
Exterior Feature Landscape Lighting, Landscaped, Lawn Sprinkler System
Parking Features Underground
Garage Spaces 1.0
View City, Clear, Trees/Woods, Park/Greenbelt
Total Parking Spaces 1
Building
Story 13
Unit Features Clear View,Golf,Park,Public Transit,River/Stream,Wooded/Treed
Locker Exclusive
Others
Security Features Security Guard,Smoke Detector
Pets Allowed Restricted

