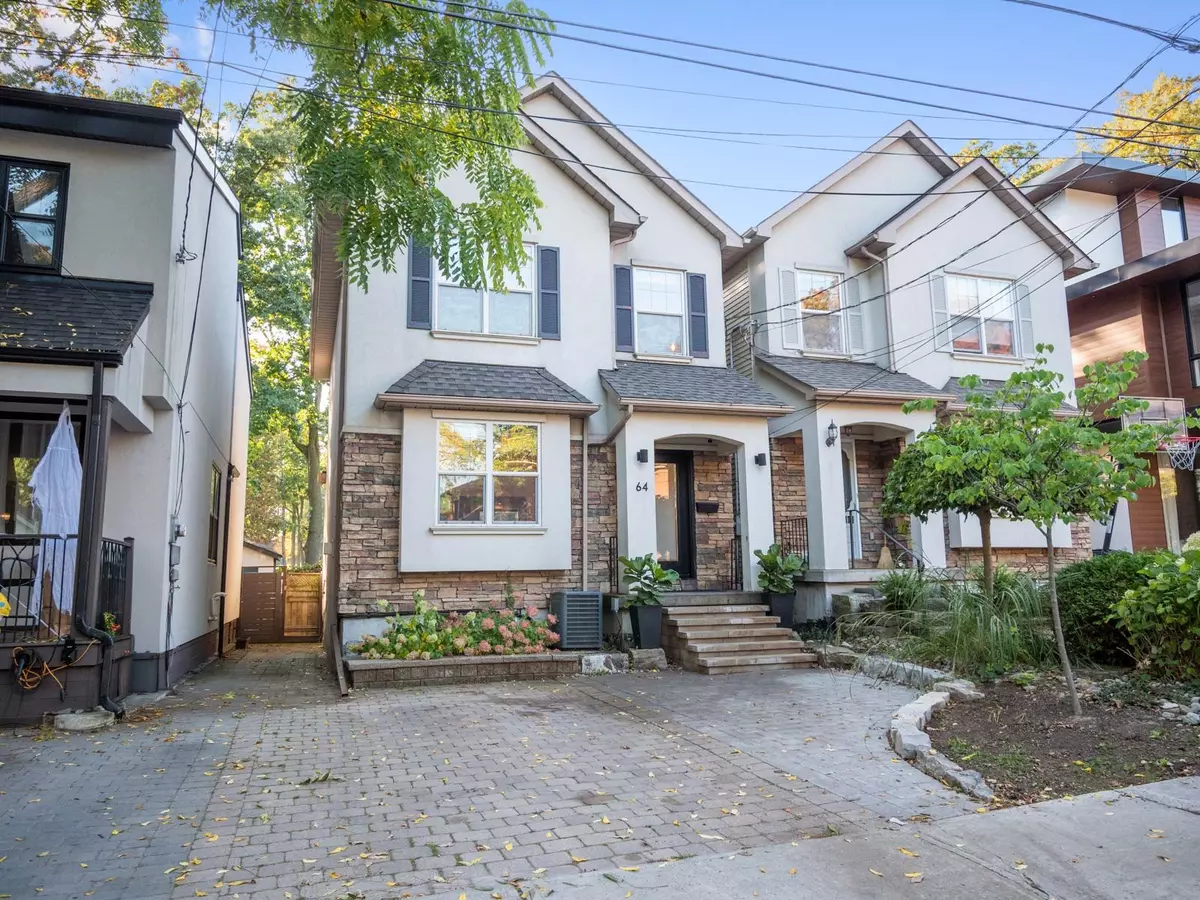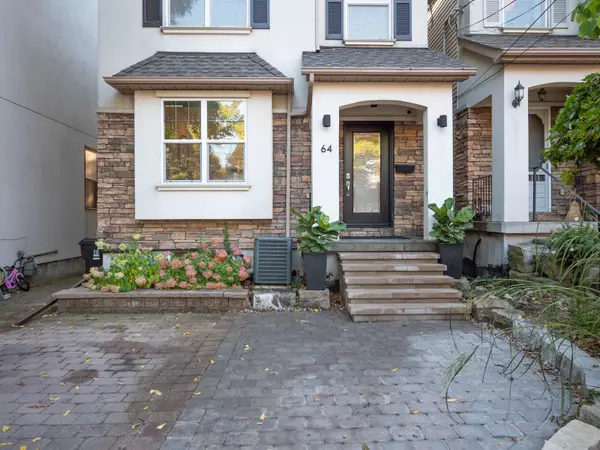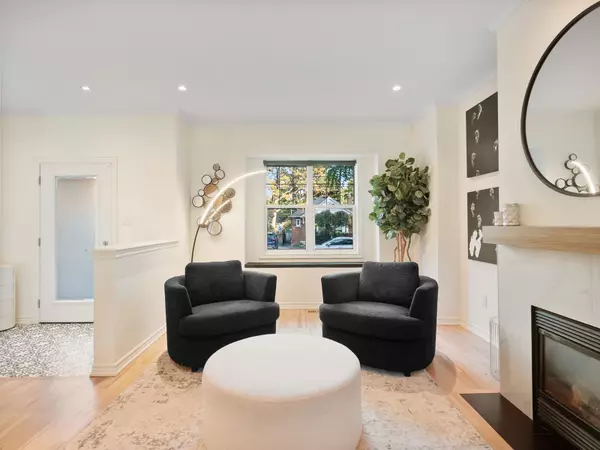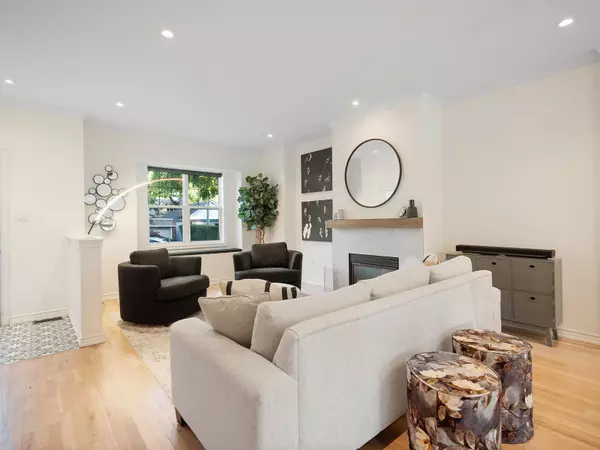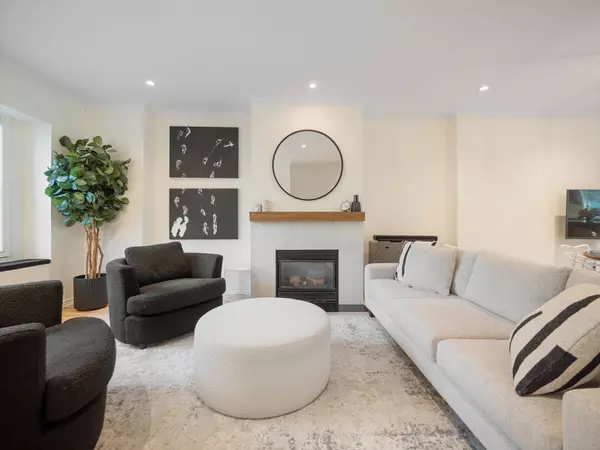REQUEST A TOUR If you would like to see this home without being there in person, select the "Virtual Tour" option and your agent will contact you to discuss available opportunities.
In-PersonVirtual Tour
$ 5,795
Est. payment /mo
Active
64 Haig AVE Toronto E06, ON M1N 2W1
3 Beds
4 Baths
UPDATED:
11/13/2024 03:49 PM
Key Details
Property Type Single Family Home
Sub Type Detached
Listing Status Active
Purchase Type For Lease
MLS Listing ID E10420088
Style 2-Storey
Bedrooms 3
Property Description
Need a place to call HOME? Something that feels like your OWN? 64 Haig Ave is a pristine rental in Toronto's East end. Only 1 of 30 homes that backs onto The Toronto Hunt Club! Serene, green views enjoyed from the moment you walk in the front door! Graciously set back on the 3rd hole, enjoy a resort like feel from both indoors and out! Pristine and maintenance free, 64 Haig Ave has been cherished and extraordinarily kept by it's current owners. Move right in and enjoy! The spacious, open concept main floor features soaring ceiling heights, main floor living & family rooms, a gas fireplace, front hall closet and 2 piece powder room. The spacious kitchen, overlooking the fairways and family room features an eat-in center island, stone countertops, stainless steel appliances and gas cooking. Walk out to the professionally hardscaped and landscaped west facing backyard with a new deck that steps down to space to lounge and practice your short game overlooking the course!
Location
Province ON
County Toronto
Community Birchcliffe-Cliffside
Area Toronto
Region Birchcliffe-Cliffside
City Region Birchcliffe-Cliffside
Rooms
Family Room Yes
Basement Finished, Full
Kitchen 1
Separate Den/Office 1
Interior
Interior Features Storage
Cooling Central Air
Fireplace No
Heat Source Gas
Exterior
Exterior Feature Landscaped, Patio
Parking Features Private
Garage Spaces 1.0
Pool None
View Golf Course, Forest
Roof Type Shingles
Lot Depth 92.41
Total Parking Spaces 1
Building
Foundation Concrete Block
Listed by CHESTNUT PARK REAL ESTATE LIMITED

